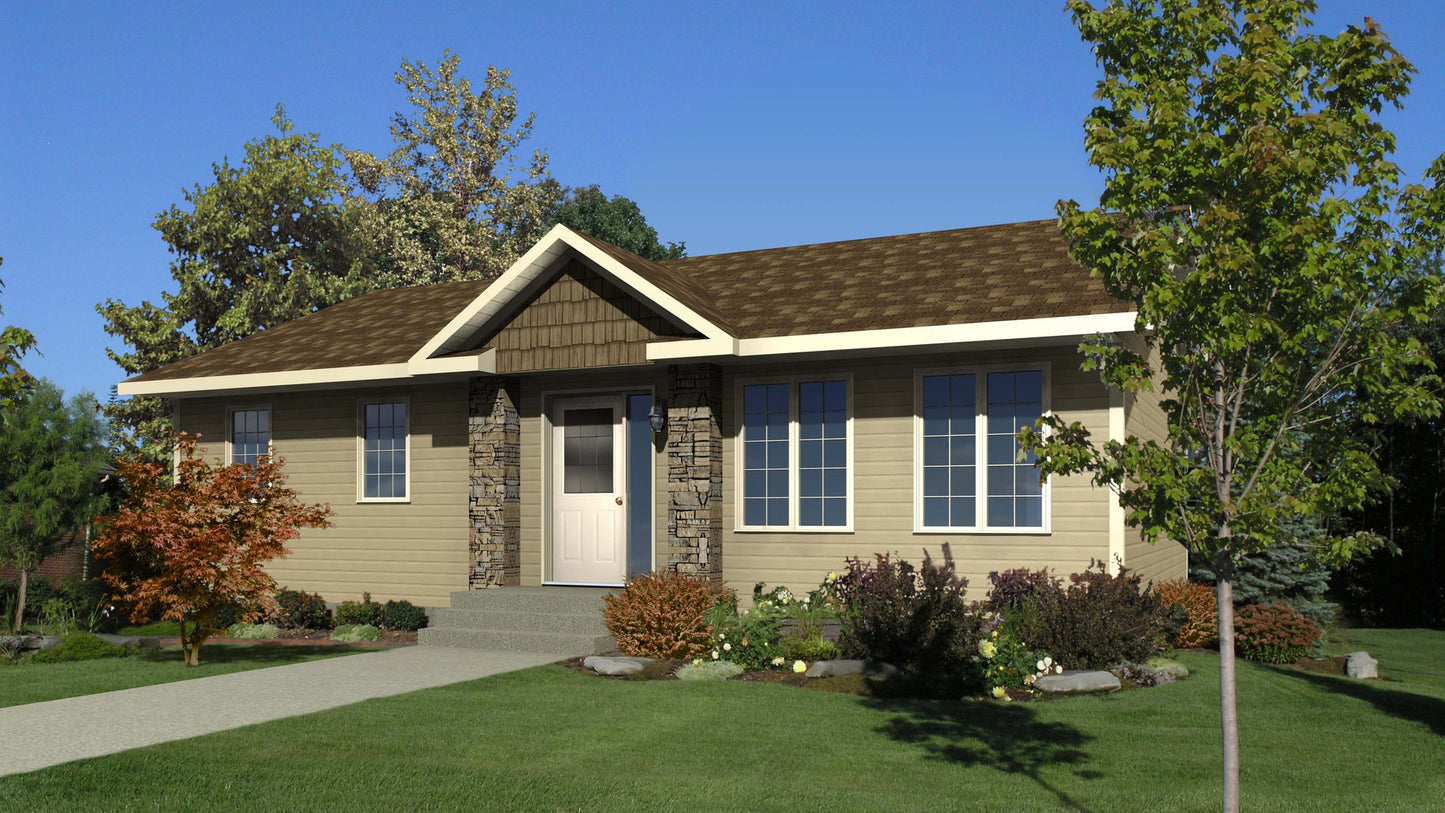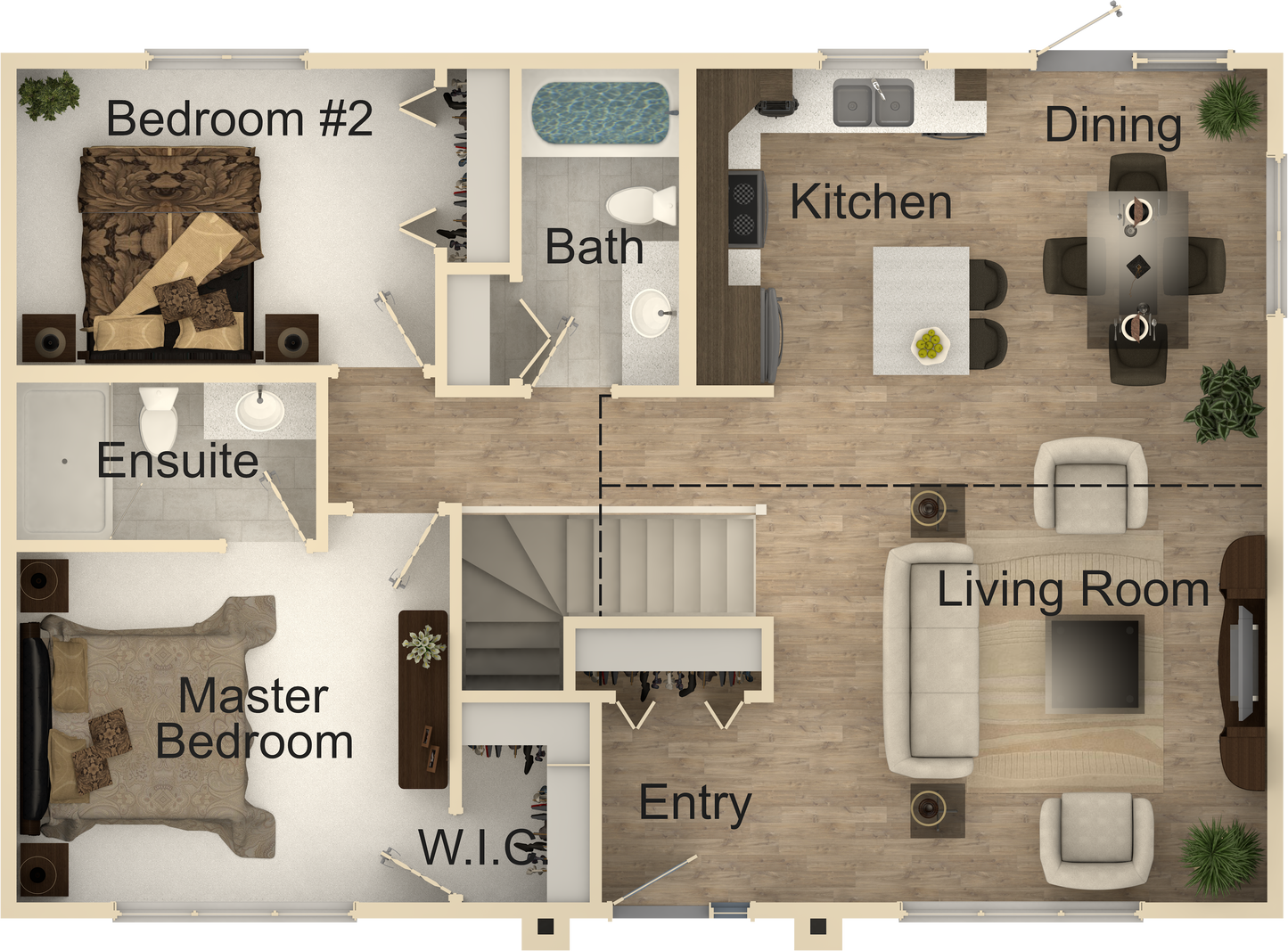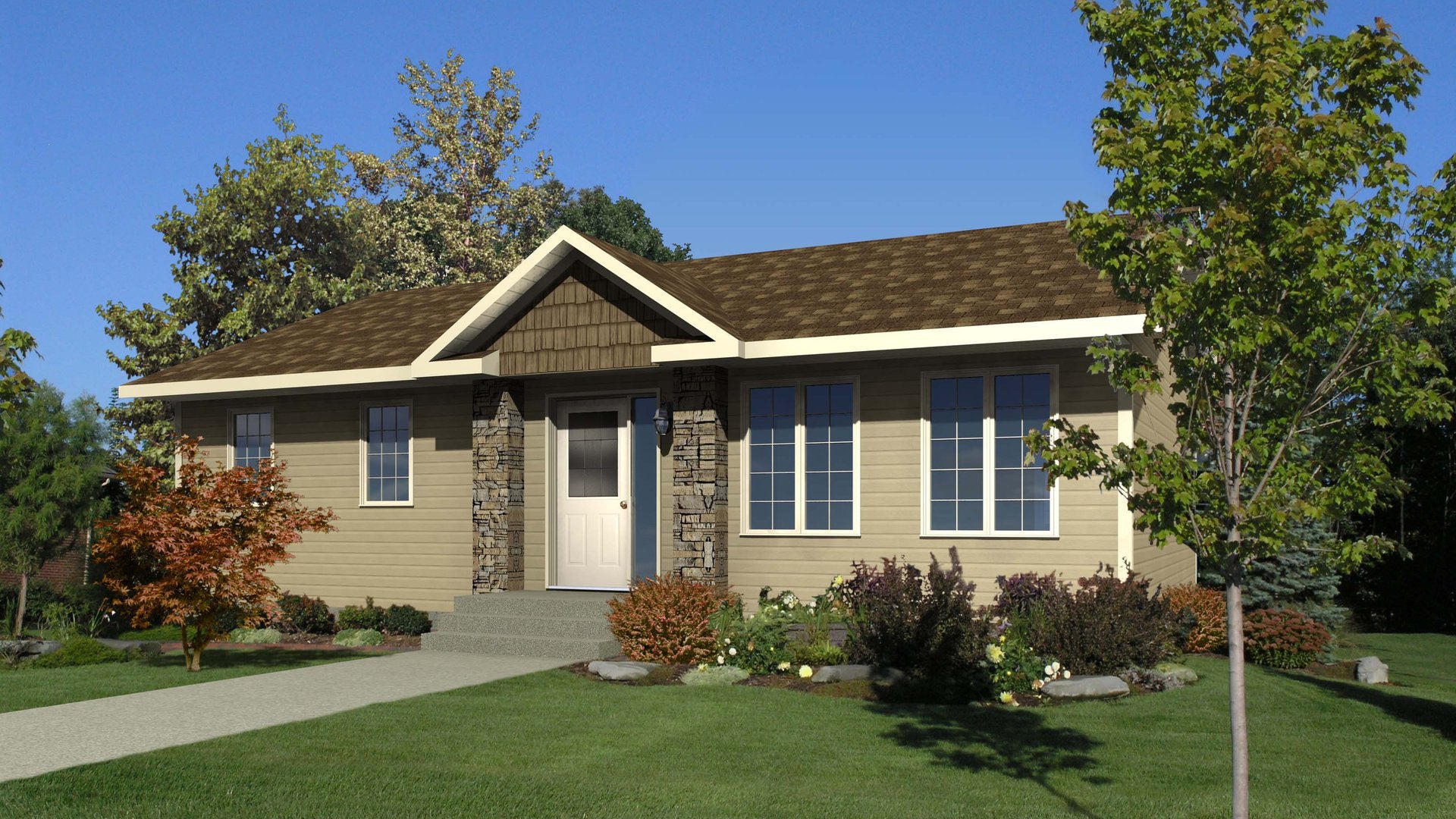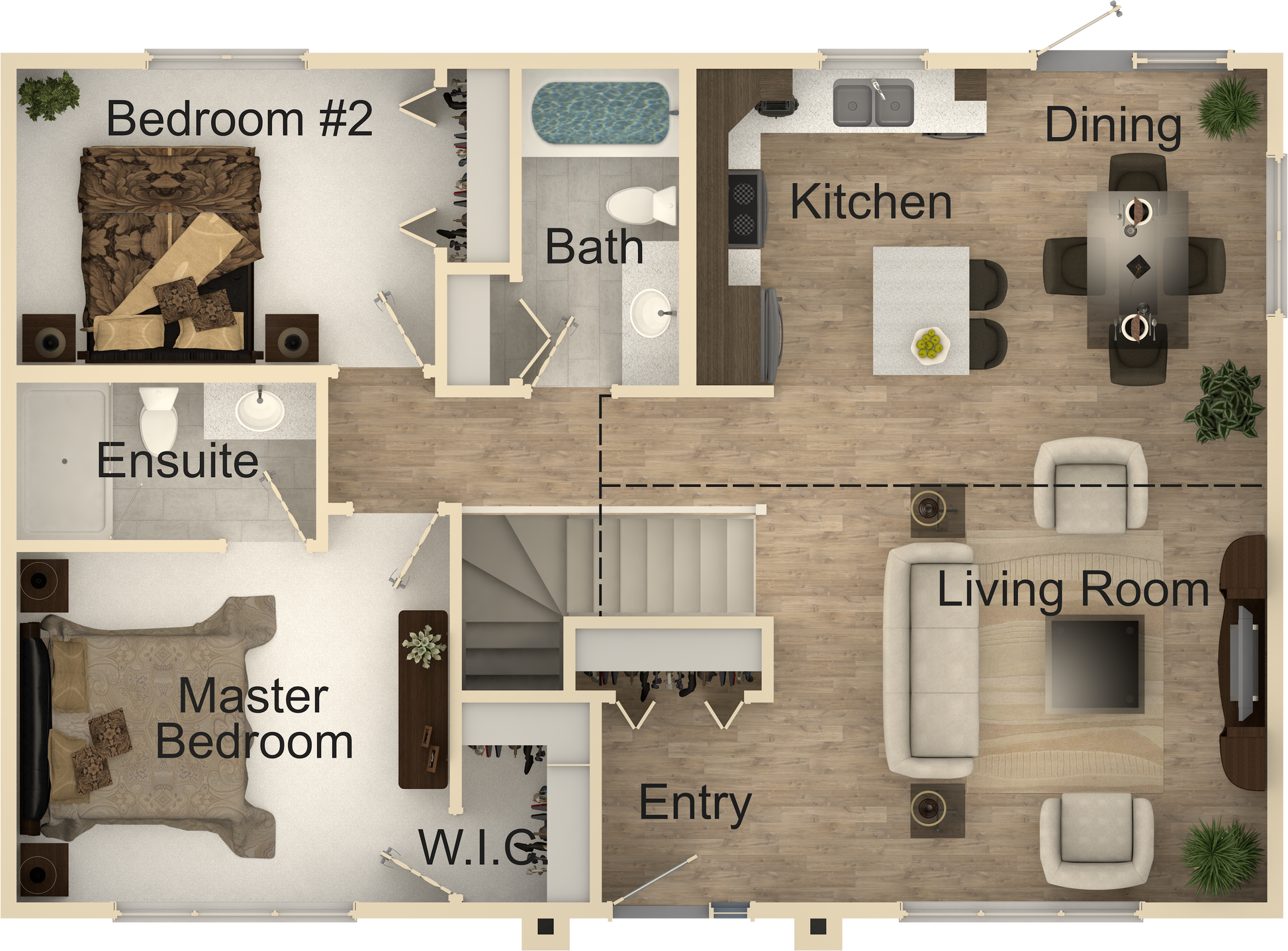Zion Overlook House Kit - Home Kit
Zion Overlook House Kit - Home Kit
Zion Overlook House Kit – 1080 Sq Ft 2-Bedroom, 2-Bathroom Home
The Zion Overlook House Kit offers 1,080 sq ft of cozy living space with 2 bedrooms and 2 bathrooms. The gabled front entry opens into a spacious vaulted kitchen, living, and dining area, creating a welcoming and airy atmosphere. This beautifully laid-out home utilizes space thoughtfully, making it ideal for downsizing or as a starter home.
Floor Plan
1080 SQ. FT.
42'-0"W x 27'-0"D
- Living Room: 15'-6" x 15'-10"
- Kitchen: 9'-4" x 10'-2"
- Dining: 8'-6" x 10'-2"
- Master Bedroom: 13'-6" x 11'-0"
- Bedroom #2: 13'-0" x 9'-2"
Key Features
- Includes pre-cut trusses, panelized walls, roof trusses, windows, shingles, insulation, drywall, and delivery.
- Customizable floor plans.
- Built to meet local codes for wind, snow, and hurricane resistance.
For turnkey services or contractor referrals, contact us today.
Turnaround Times and Support
Turnaround time is 14 to 16 weeks. For inquiries, call 502-298-8946 or fill out our contact form for a response within 24 to 48 hours.
Explore Our Home Plans
Explore our vast selection of home plans, ranging from cozy cottages to expansive designs up to 4,750 sq ft!
SEE FLOOR PLANS AND RENDERINGS BELOW OF A RECENT CUSTOMERS BUILD TO SEE WHAT THE POTENTIAL OF THIS BEAUTIFUL HOUSE KIT LOOKS LIKE WHEN ITS FULLY BUILT!
Product features
Product features
Materials and care
Materials and care
Merchandising tips
Merchandising tips
Share




