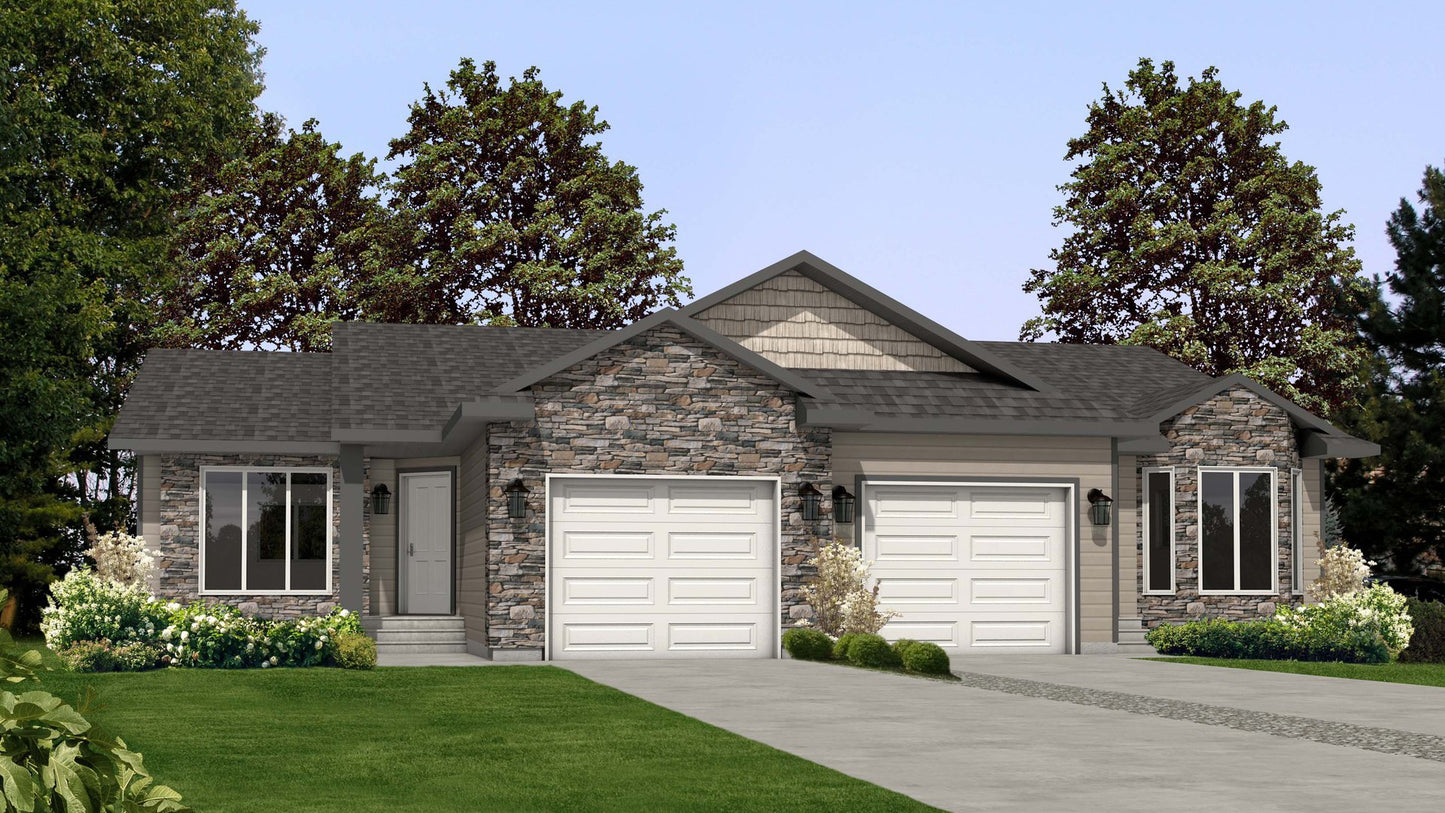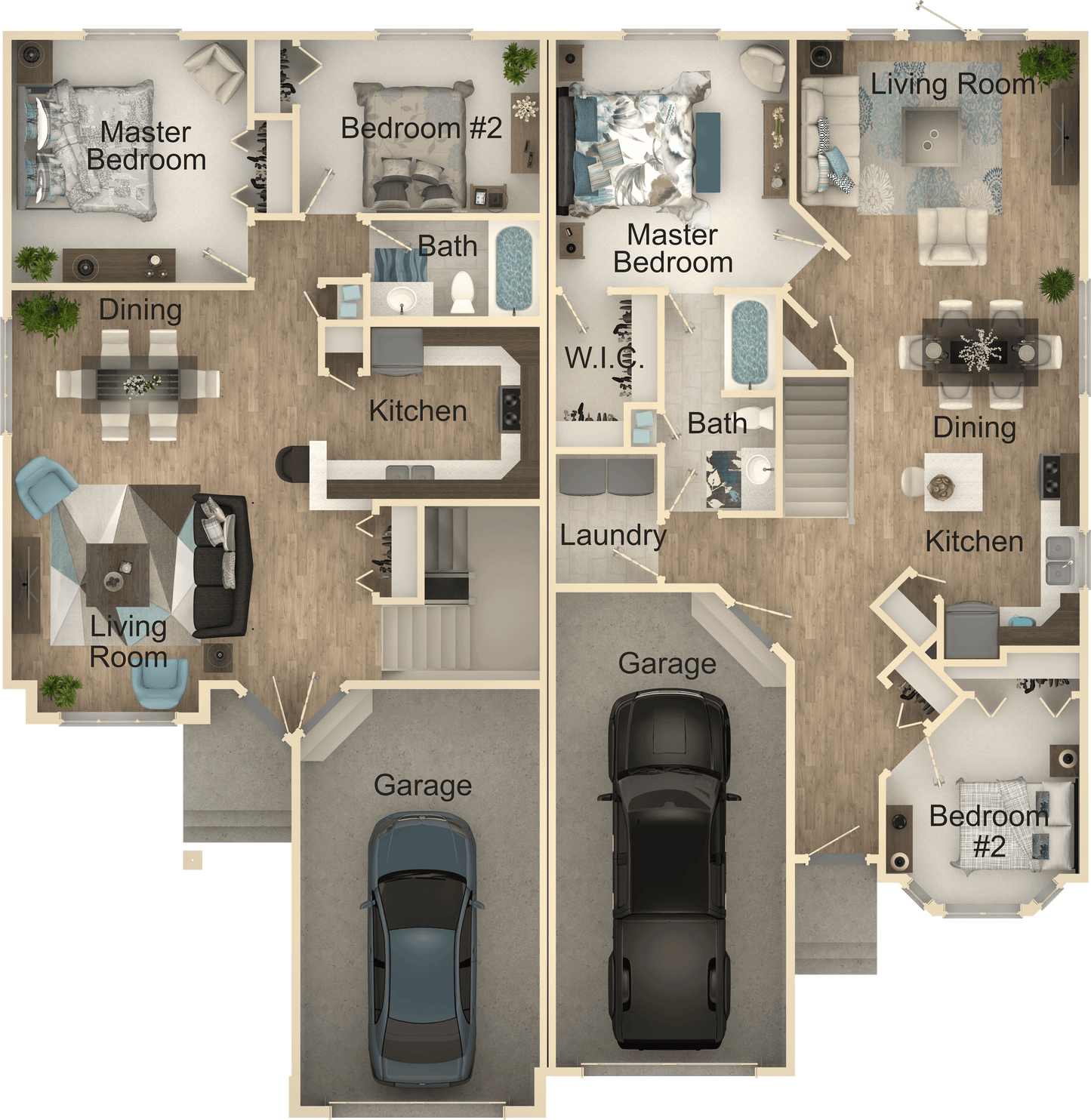Twin Haven Duplex House Kit - Duplex Home Kit
Twin Haven Duplex House Kit - Duplex Home Kit
The Twin Haven Duplex
Introducing the Twin Haven Duplex, a stunning ranch-style duplex that perfectly balances elegance and practicality. Designed with chalet-inspired charm, this model is perfect for mountain retreats or everyday living. Each unit includes its own 1-car garage, providing convenience and storage space. Built using panelized construction, this duplex is designed for efficiency, reducing build time and labor by up to 60%.
This is one of our most popular models among landlords and real estate investors, offering a fast and efficient way to monetize land or expand property portfolios.
Square Footage and Dimensions
Main Floor
- Unit A: 971 SQ. FT.
- Unit B: 1059 SQ. FT.
Unit A: 971 SQ. FT.
- Overall Dimensions: 28'-0" W x 56'-0" D
- Living Room: 15'-1" x 12'-0" / 13'-8"
- Kitchen: 10'-4" x 9'-0"
- Dining Area: 15'-1" x 8'-0"
- Master Bedroom: 12'-0" x 12'-6"
- Bedroom #2: 12'-4" x 9'-0"
- 1-Car Garage: 12'-0" x 22'-0"
Unit B: 1059 SQ. FT.
- Overall Dimensions: 28'-0" W x 54'-0" D
- Living Room: 14'-7" x 13'-4"
- Kitchen: 11'-7" x 10'-0"
- Dining Area: 11'-7" x 8'-0"
- Master Bedroom: 12'-1" x 12'-9"
- Bedroom #2: 10'-0" x 9'-0" / 10'-8"
- 1-Car Garage: 12'-2" x 22'-0"
The Twin Haven Duplex offers the perfect combination of alpine charm and modern functionality. Its efficient design and ready-to-rent layout make it a smart choice for landlords and families alike. Whether you're looking to create a serene mountain getaway or an everyday home, this duplex is your ideal solution.
Start building your dream investment with the Twin Haven Duplex today!
Key Features
- Includes pre-cut trusses, panelized walls, roof trusses, windows, shingles, insulation, drywall, and delivery.
- Floor plan customization is welcomed to ensure it suits your needs.
- Built to meet local codes for wind, snow, and hurricane resistance.
For turnkey build services or help finding a contractor, contact us today.
Turnaround Times and Support
Turnaround time is 14 to 16 weeks. For inquiries, call 502-298-8946 or fill out our contact form for a response within 24 to 48 hours.
Explore Our Home Plans
Check out our wide variety of home plans, from compact homes to spacious designs up to 4,750 sq ft!
SEE FLOOR PLANS AND RENDERINGS BELOW OF A RECENT CUSTOMERS BUILD TO SEE WHAT THE POTENTIAL OF THIS BEAUTIFUL HOUSE KIT LOOKS LIKE WHEN ITS FULLY BUILT!
Product features
Product features
Materials and care
Materials and care
Merchandising tips
Merchandising tips
Share




