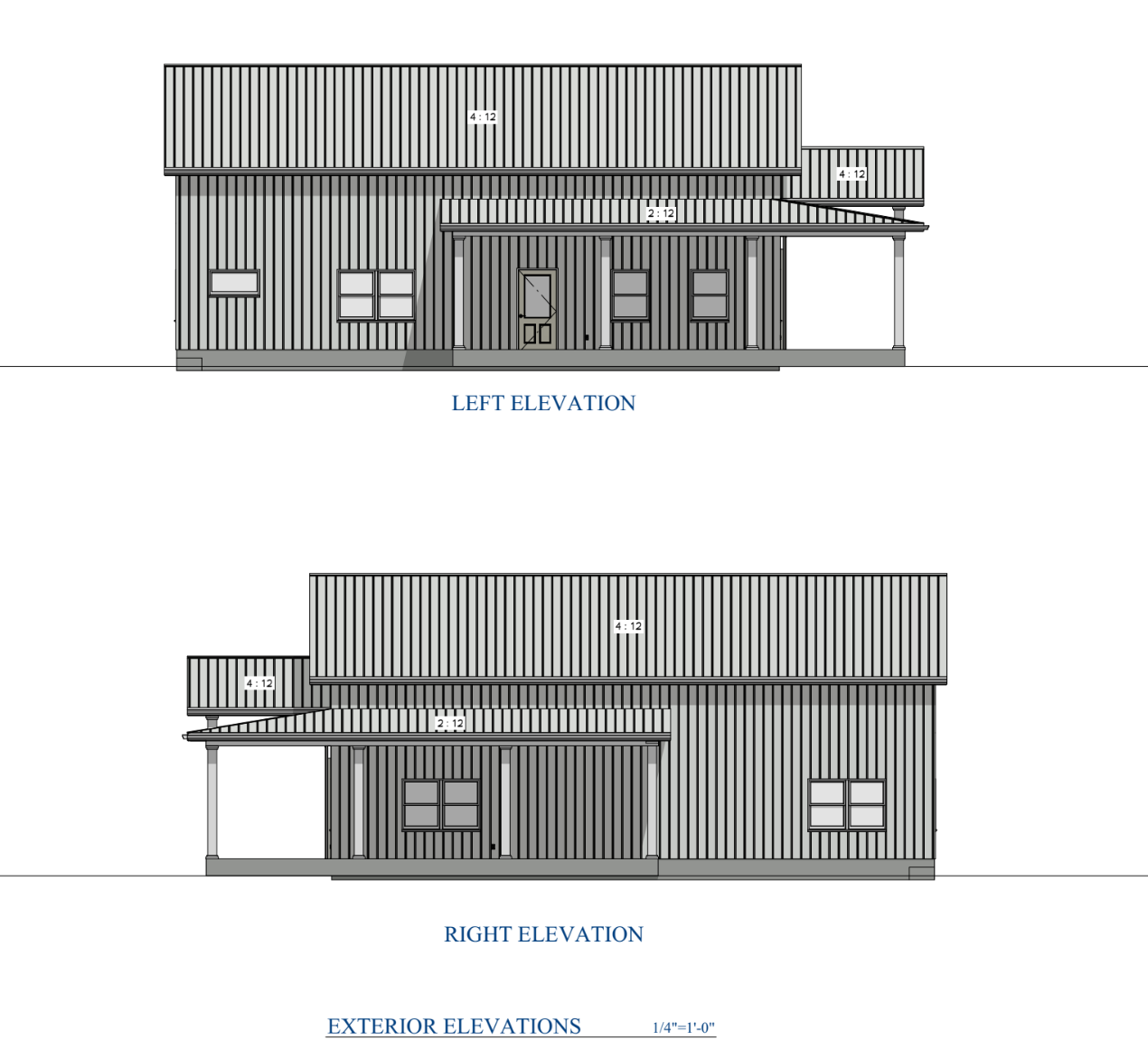The Stonemont Steel Barndo House Kit
The Stonemont Steel Barndo House Kit
The Stonemont Steel Barndo House Kit
Modern Simplicity. Open Living. Built Strong for a Lifetime.
The Stonemont Steel Barndo House Kit is a stylish single-level home designed for efficient living without sacrificing comfort or elegance. With 2,208 sq. ft. of finished interior space, 3 bedrooms, 2 bathrooms, and over 1,100 sq. ft. of porch area, this layout offers room to stretch out while maintaining a practical, budget-conscious footprint. Its clean rooflines, vaulted ceilings, and steel-framed durability make it an ideal choice for modern homesteaders, retirees, or rural retreats.
🏡 Key Specs:
-
Finished Living Area: 2,208 Sq. Ft. (Main Level)
-
Bedrooms: 3
-
Bathrooms: 2
-
Garage: Not included (optional add-on available)
-
Porches: 1,180 Sq. Ft. of Covered Outdoor Living
-
Total Area Under Roof: 3,388 Sq. Ft.
📐 Exterior Dimensions:
-
Width: 46'
-
Depth: 48'
-
Ridge Height: 22' 9"
🛠 Construction Details:
-
Foundation: Slab
-
Exterior Walls: 2x6 framing
-
Roof Structure: Engineered Trusses
-
Floor System: I-Joists
-
Roof Pitch: 4:12 for a clean, contemporary slope
-
Ceiling Heights: 10' flat with vaulted ceiling accents
The Stonemont is the perfect blend of simplicity and style—offering functional indoor space, dramatic vaulted ceilings, and an inviting wraparound porch feel. Whether you're building your first home or your forever home, this kit brings together comfort, strength, and modern farmhouse charm.
Call 800-513-1675 or click “Request a Quote” to start your Stonemont build today.
We ship and install nationwide.
Product features
Product features
Materials and care
Materials and care
Merchandising tips
Merchandising tips
Share










