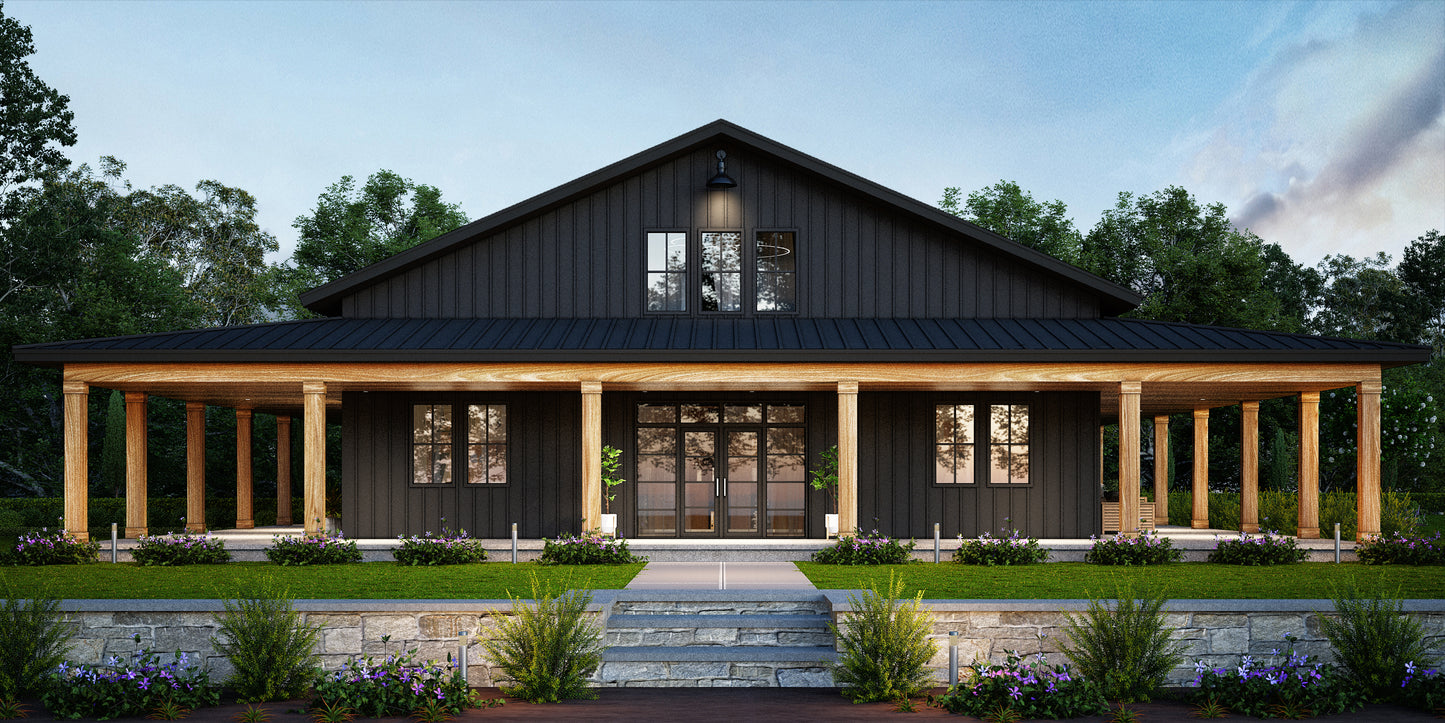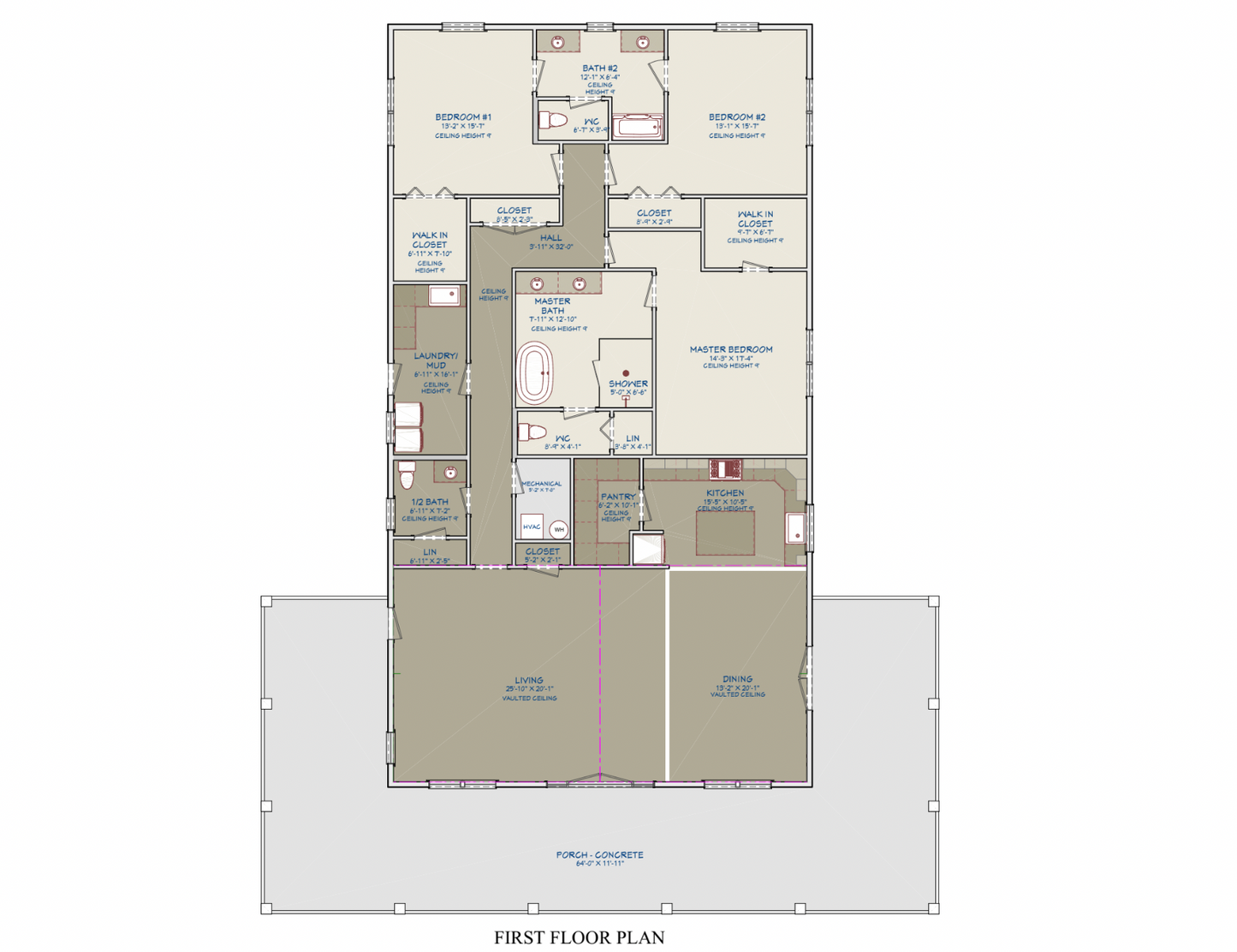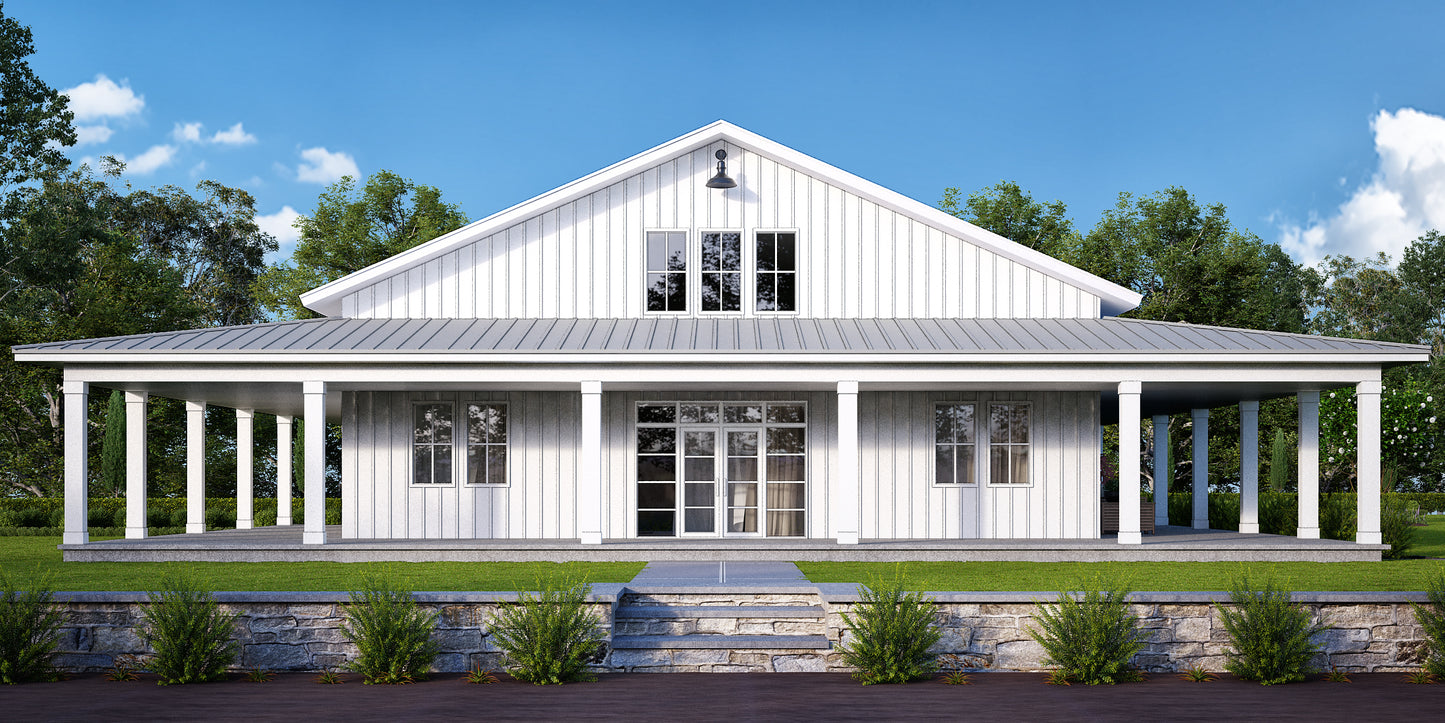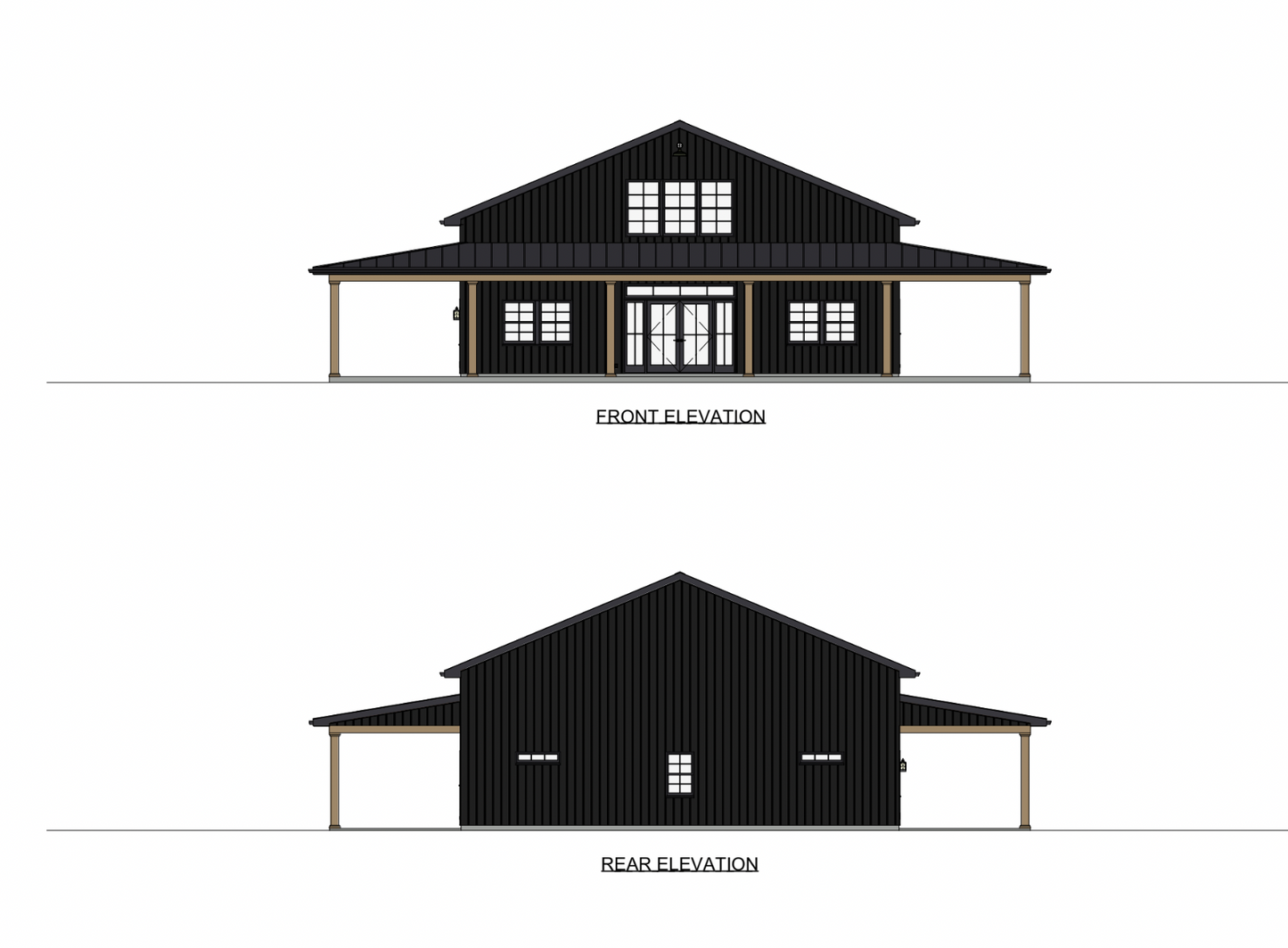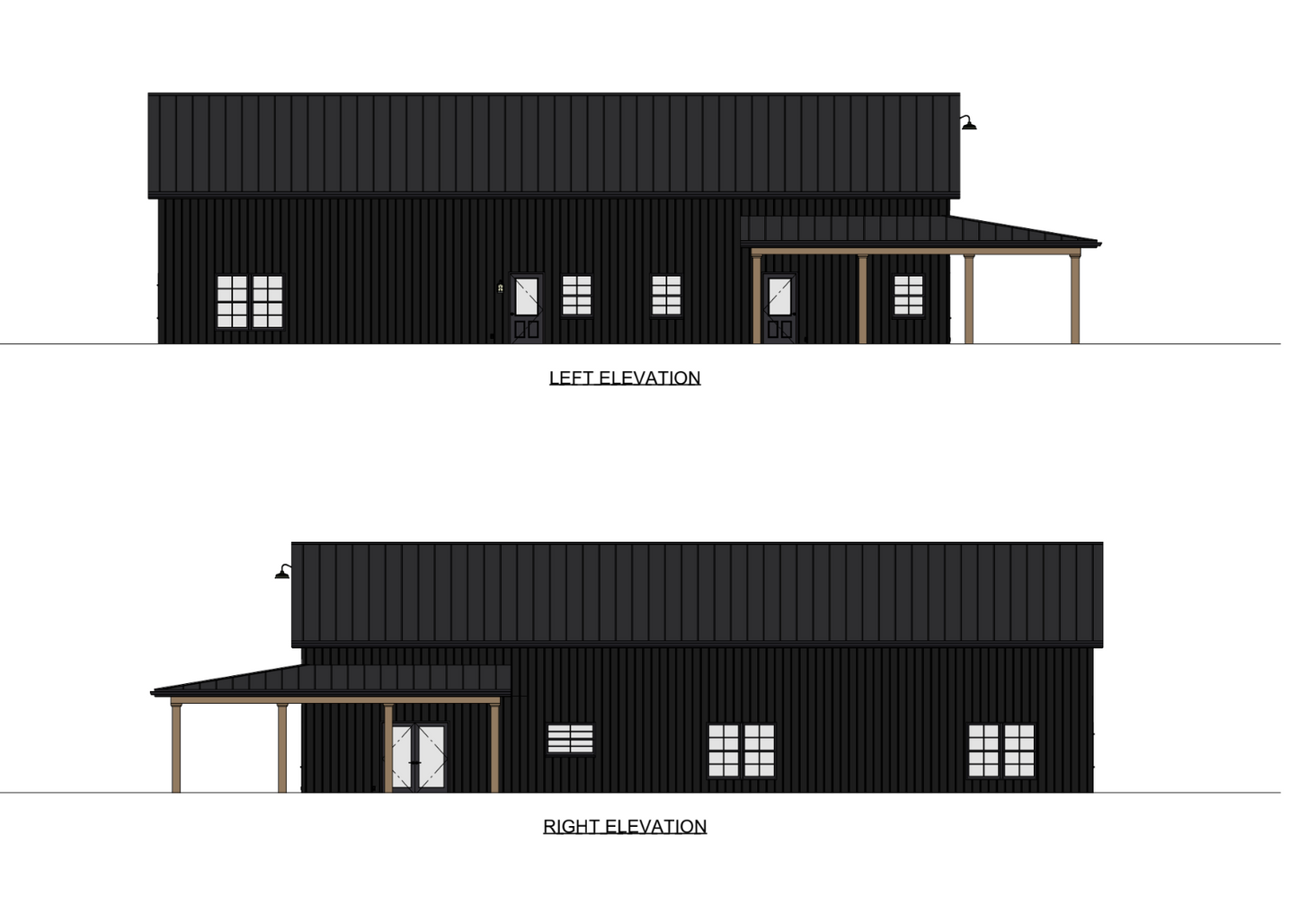The Lone Wolf Steel Barndo House Kit
The Lone Wolf Steel Barndo House Kit
The Lone Wolf Steel Barndo House Kit
Independent Spirit. Powerful Simplicity. Built for the Wild.
The Lone Wolf is a long, lean, and purpose-built steel barndo kit that embraces solitude, self-reliance, and spacious living. With 2,880 sq. ft. of finished interior space, 3 bedrooms, 2.5 bathrooms, and a massive 1,200 sq. ft. of covered porch, this one-story layout is ideal for wide-open land, modern homesteaders, or anyone looking for a bold retreat with clean lines and quiet strength.
🏡 Key Specs:
-
Finished Living Area: 2,880 Sq. Ft. (Main Level)
-
Bedrooms: 3
-
Bathrooms: 2.5
-
Garage: Not included (customizable or optional add-on)
-
Porches: 1,200 Sq. Ft. of Covered Outdoor Living
-
Total Area Under Roof: 4,080 Sq. Ft.
📐 Exterior Dimensions:
-
Width: 40'
-
Depth: 72'
-
Ridge Height: 23'
🛠 Construction Details:
-
Foundation: Slab
-
Exterior Walls: 2x6 framing
-
Roof Structure: Engineered Trusses
-
Floor System: I-Joists
-
Roof Pitch: 5:12
-
Ceiling Heights: 9' with vaulted sections for open living
The Lone Wolf is built for those who lead, explore, and create their own path. Whether it’s a personal hideaway, off-grid sanctuary, or streamlined full-time residence, this kit offers strength, space, and simplicity—wrapped in a steel frame that stands tall for decades.
Call 800-513-1675 or click “Request a Quote” to make the Lone Wolf your next build.
We deliver and install across all 50 states.
Product features
Product features
Materials and care
Materials and care
Merchandising tips
Merchandising tips
Share
