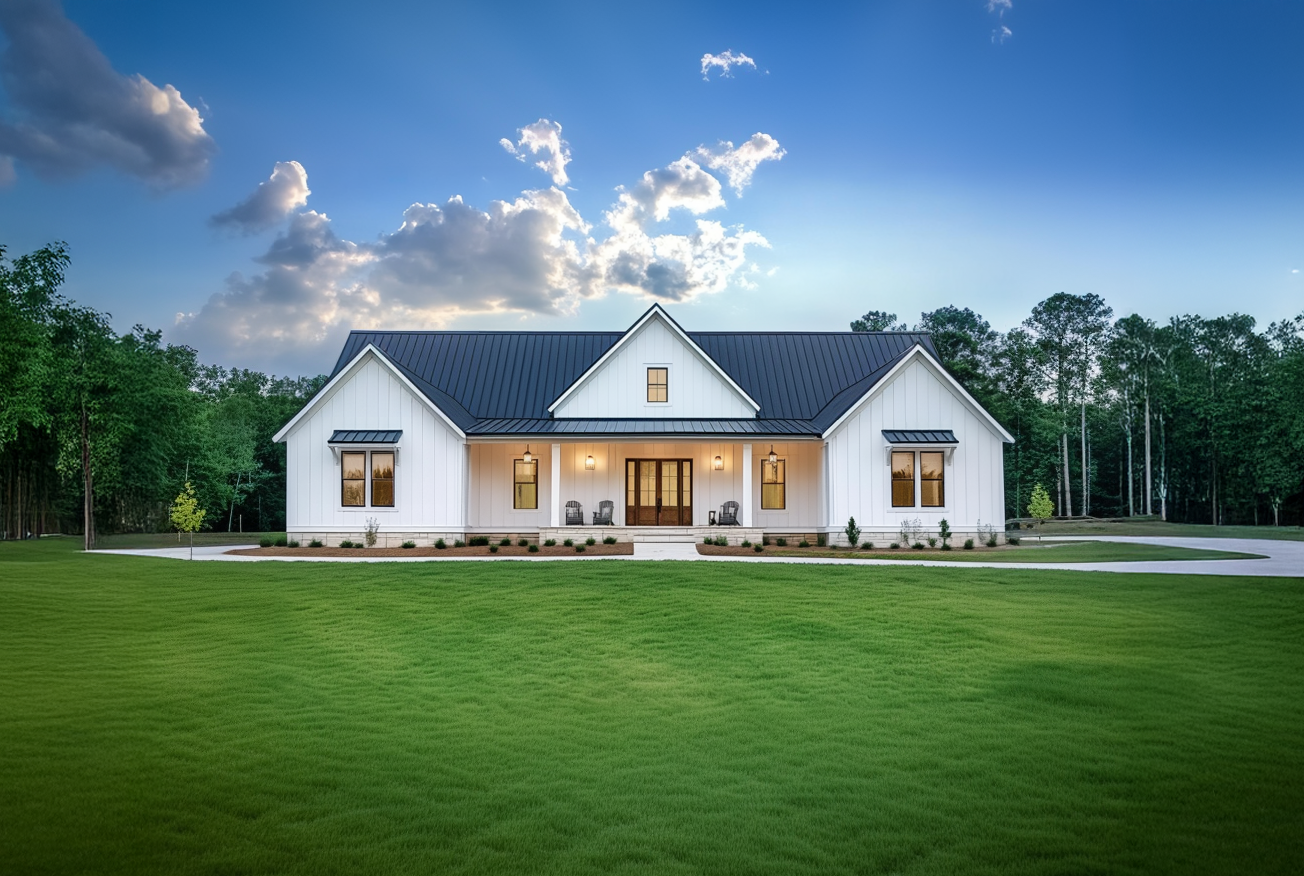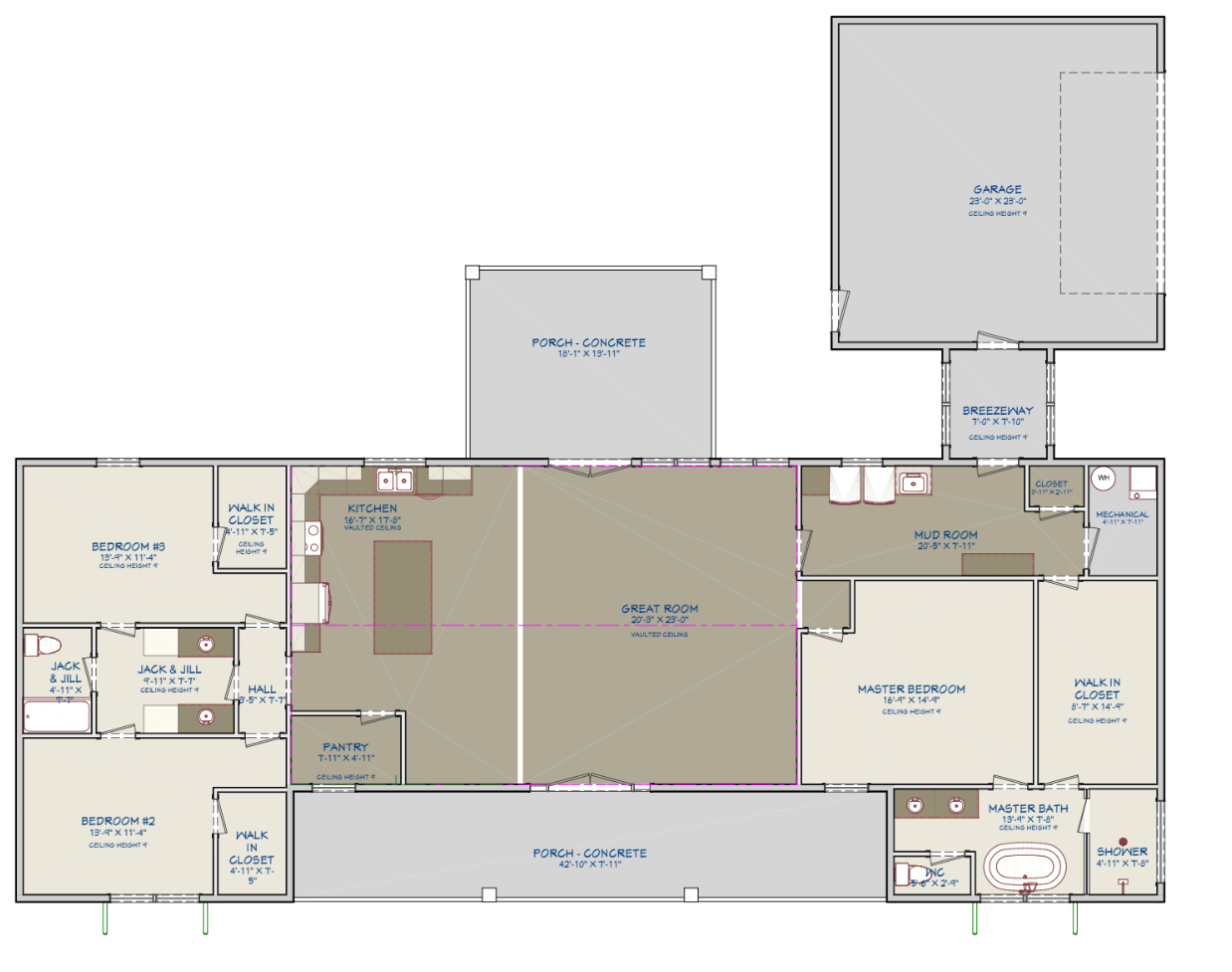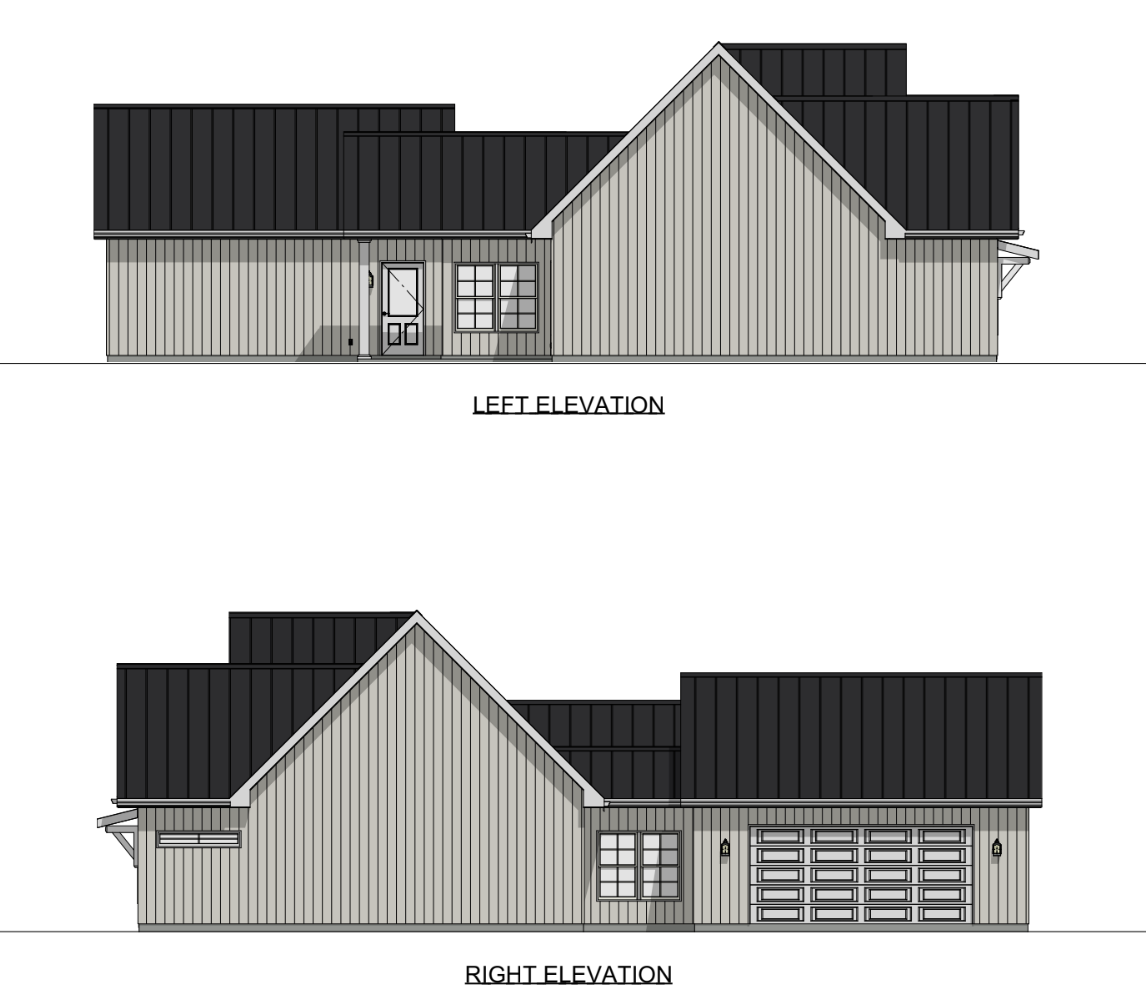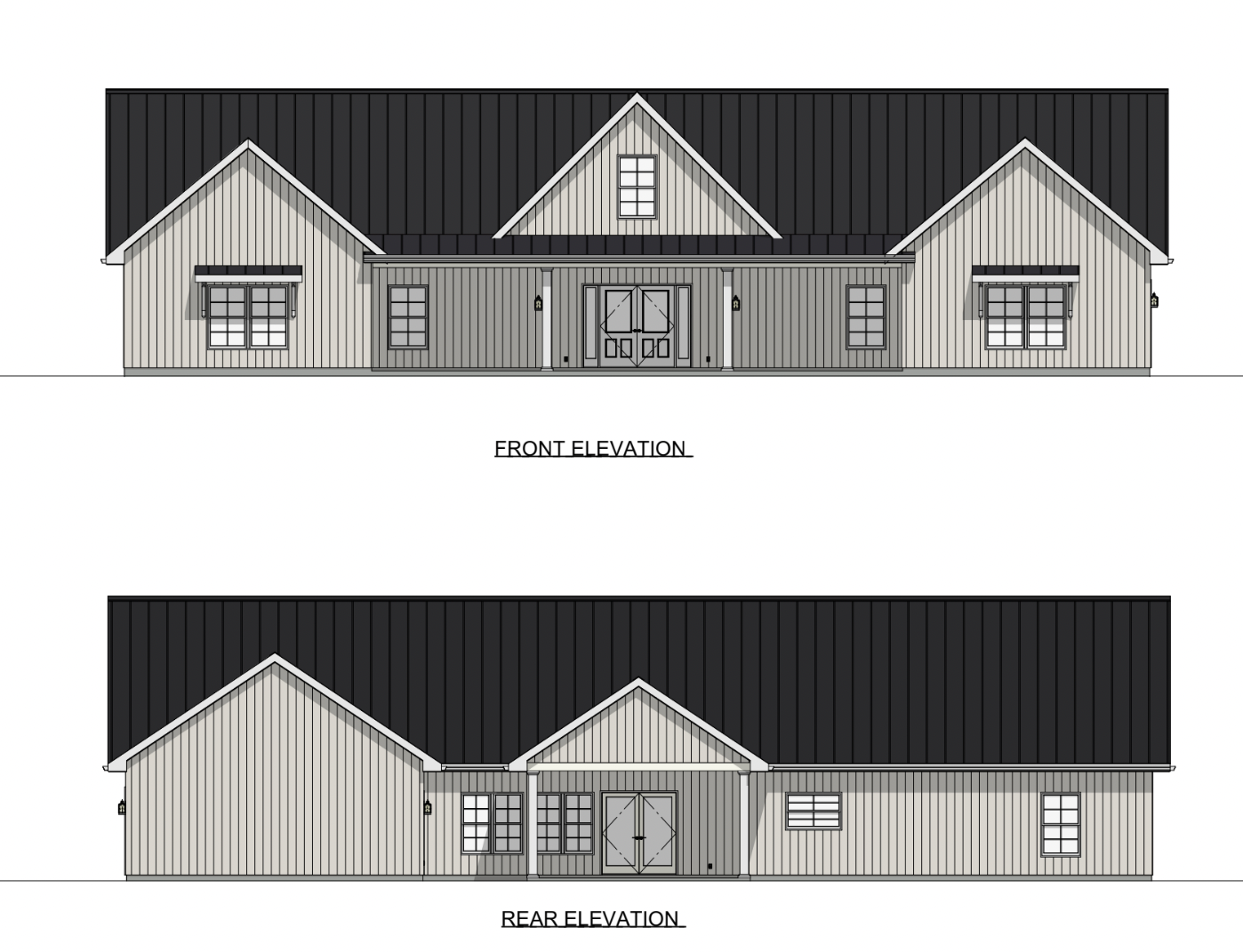The Iron Willow Steel Barndo House Kit
The Iron Willow Steel Barndo House Kit
The Iron Willow Farmhouse Steel Barndo Kit
Strong Bones. Soft Style. Made for Modern Country Life.
The Iron Willow is a spacious single-level farmhouse barndo kit that blends clean architectural lines with warm, livable flow. With over 2,300 sq. ft. of finished living space, a 2-car garage, and nearly 700 sq. ft. of covered porches, this design offers comfort, style, and the rugged strength of steel—ready to stand the test of time.
🏡 Key Specs:
-
Living Area: 2,312 Sq. Ft. (Main Level)
-
Bedrooms: 3
-
Bathrooms: 2
-
Garage: 2 Bays (576 Sq. Ft.)
-
Porches: 663 Sq. Ft. of Covered Outdoor Living
-
Total Area Under Roof: 3,551 Sq. Ft.
📐 Exterior Dimensions:
-
Width: 83'
-
Depth: 64'
-
Ridge Height: 22'
🛠 Construction Details:
-
Foundation: Slab
-
Exterior Walls: 2x6 framing
-
Roof Structure: Trusses
-
Floor System: I-Joists
-
Roof Pitches: 8:12, 12:12, and 10:12 (multi-pitch for dynamic rooflines)
-
Ceiling Heights: 9' flat with vaulted ceilings for spacious, open living
The Iron Willow is perfect for wide lots, open skies, and laid-back living. From its elegant vaulted ceilings to its deep, welcoming porches, this home is as functional as it is beautiful. Whether you’re building a forever home, a high-end vacation rental, or a family retreat—this one delivers.
Call 800-513-1675 to get pricing and timelines for the Iron Willow kit—or click “Request a Quote” to start building your dream.
Product features
Product features
Materials and care
Materials and care
Merchandising tips
Merchandising tips
Share








