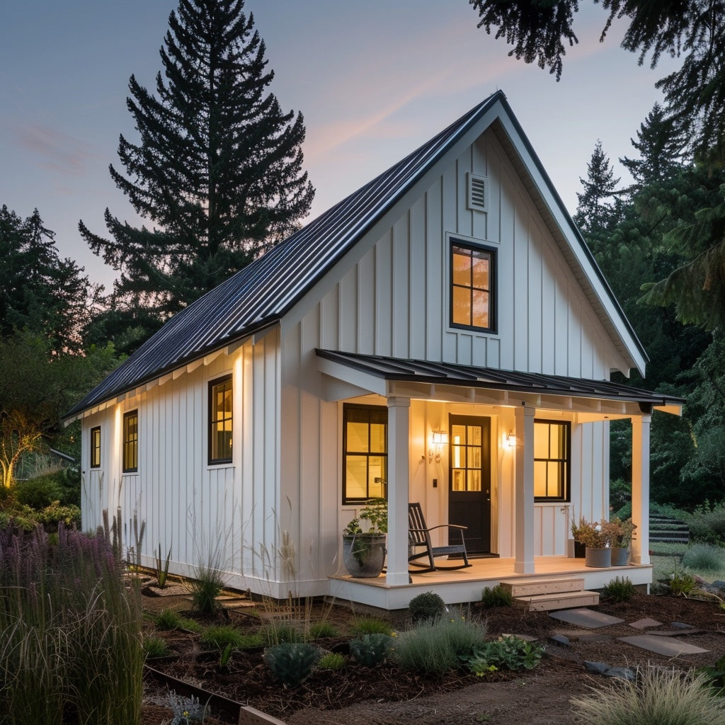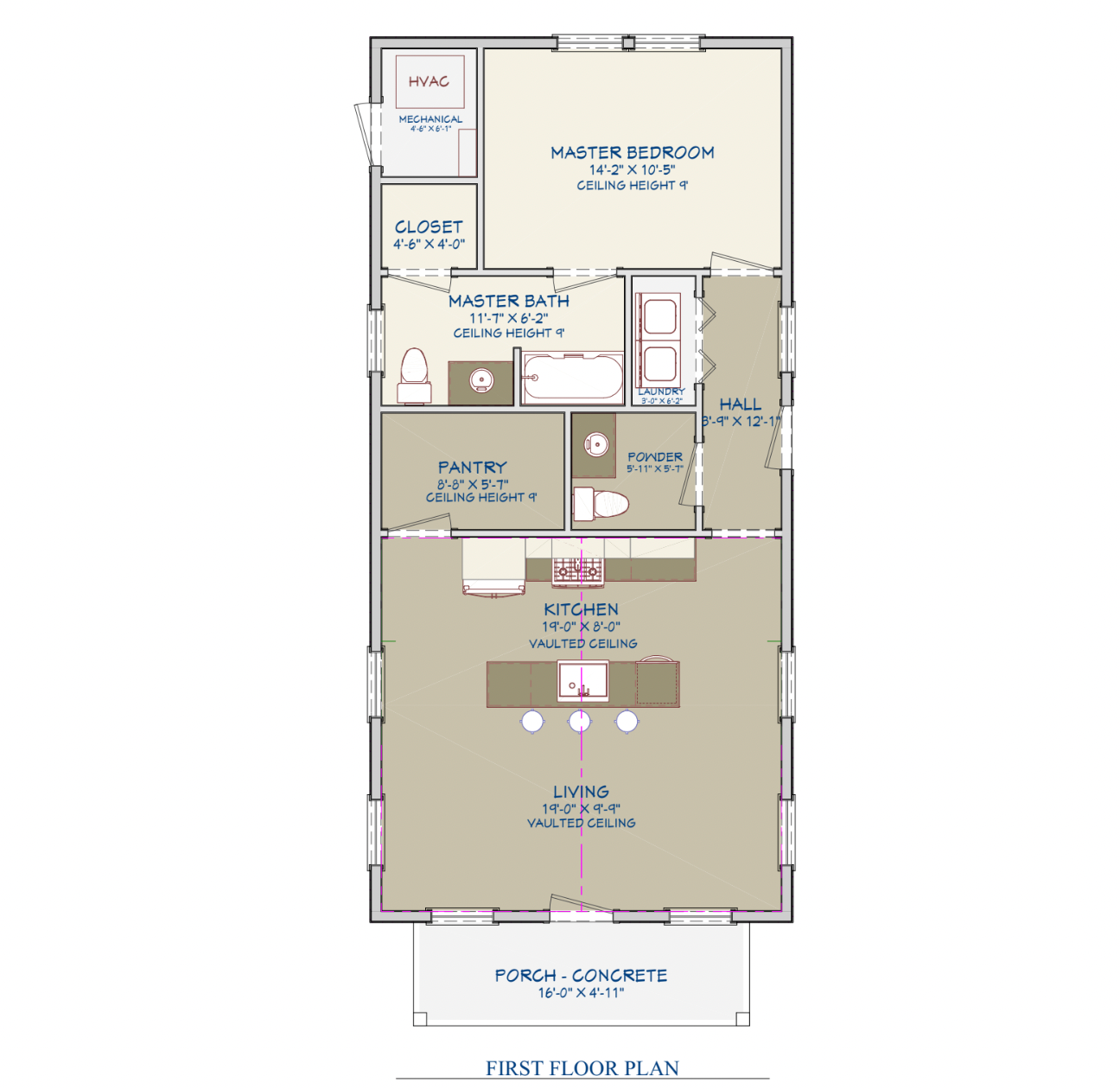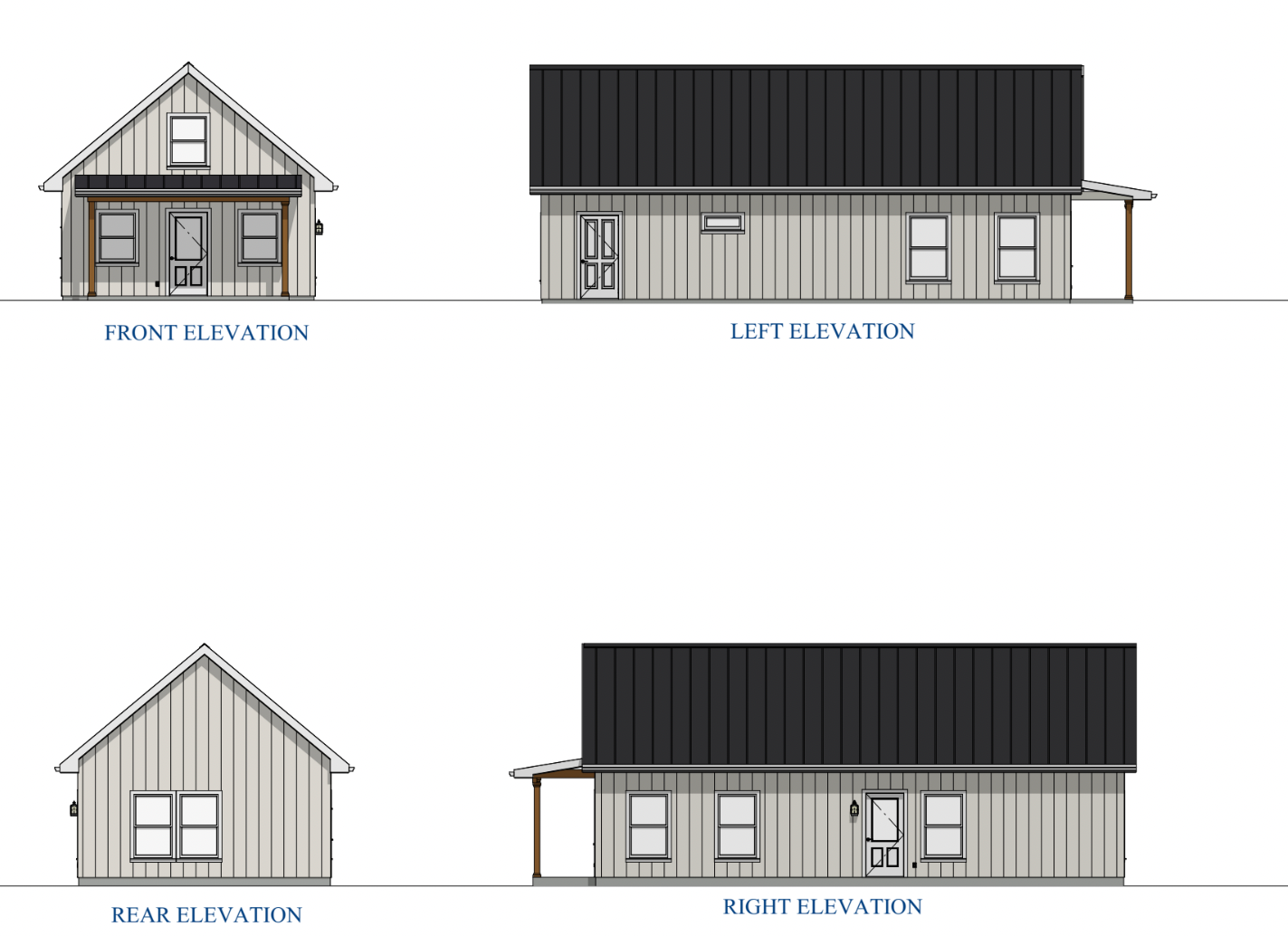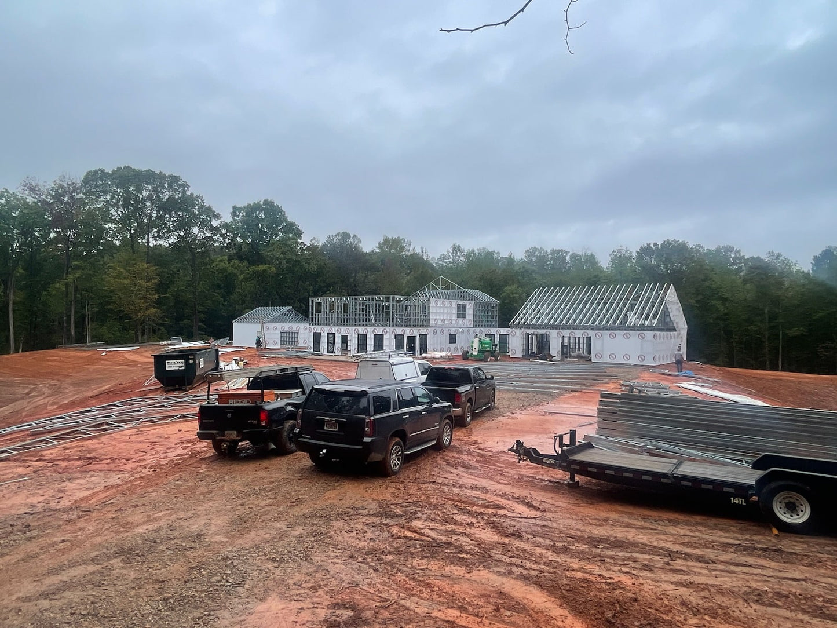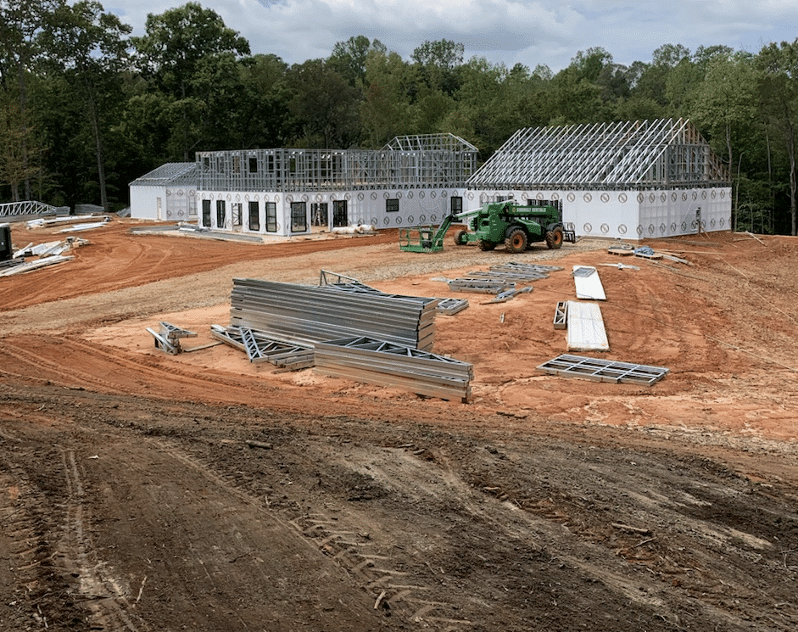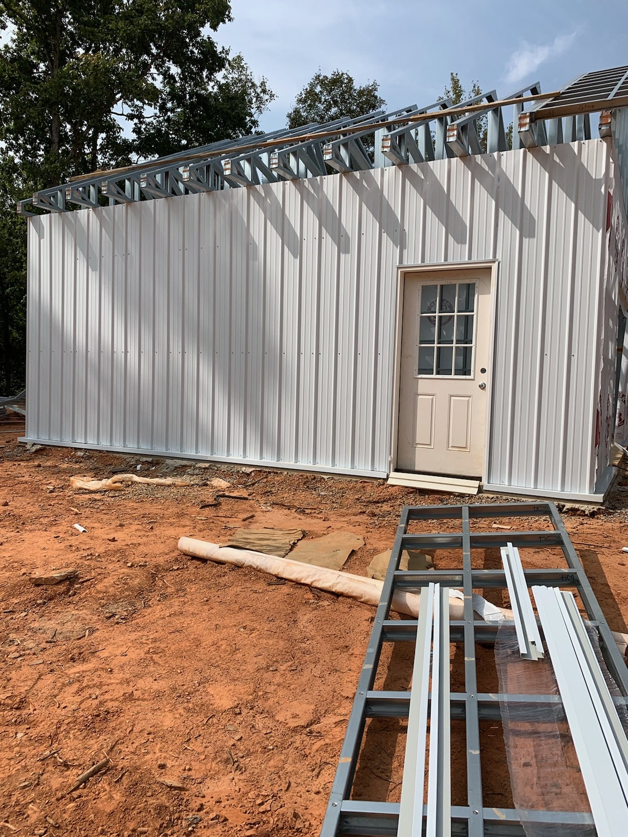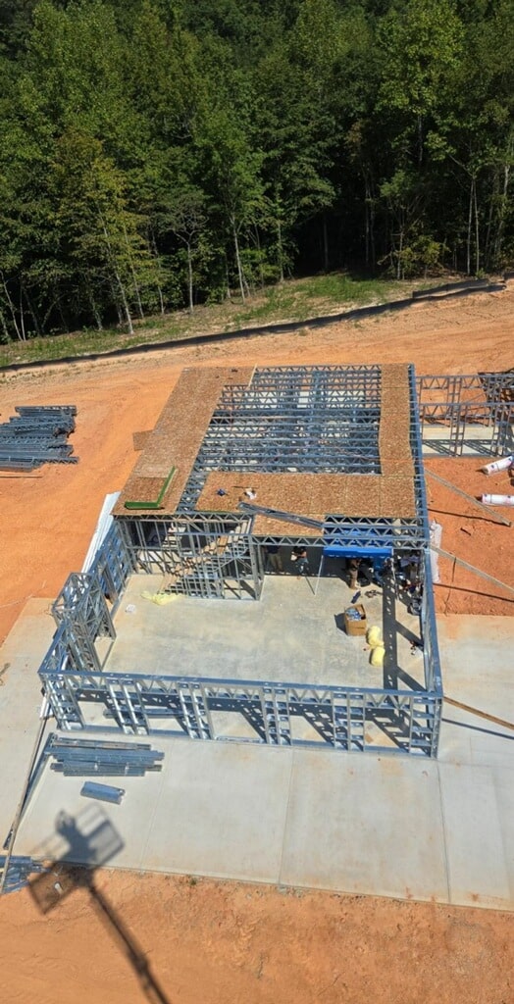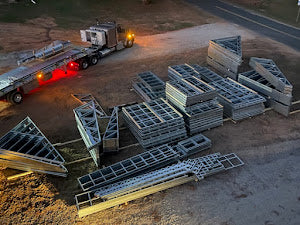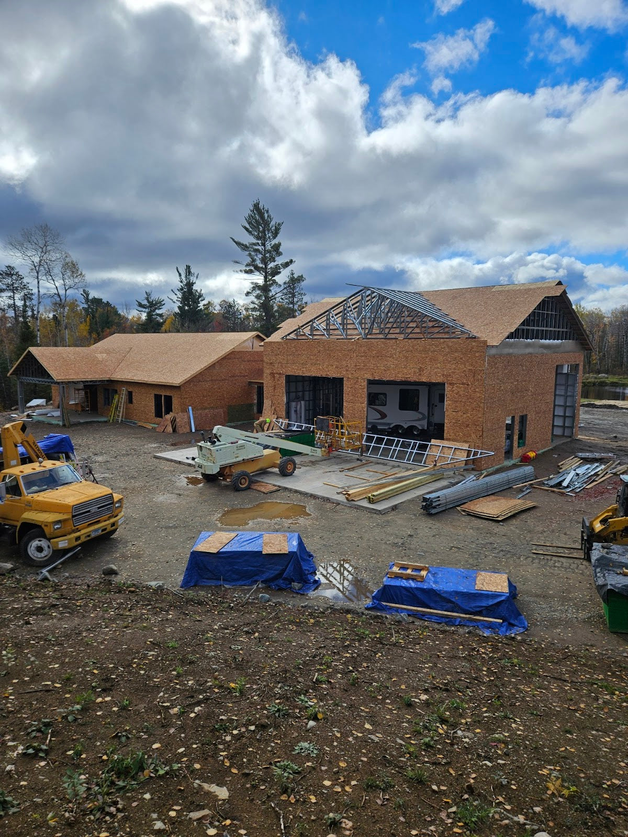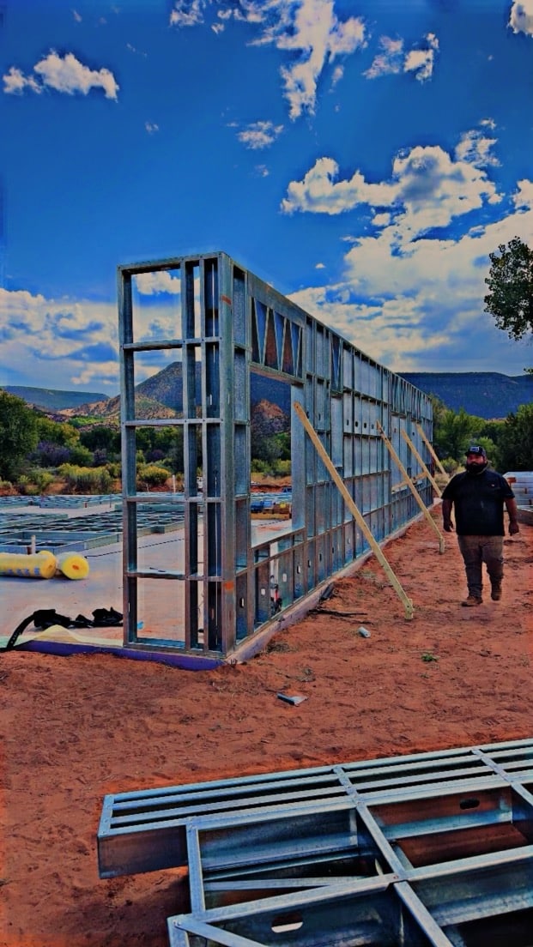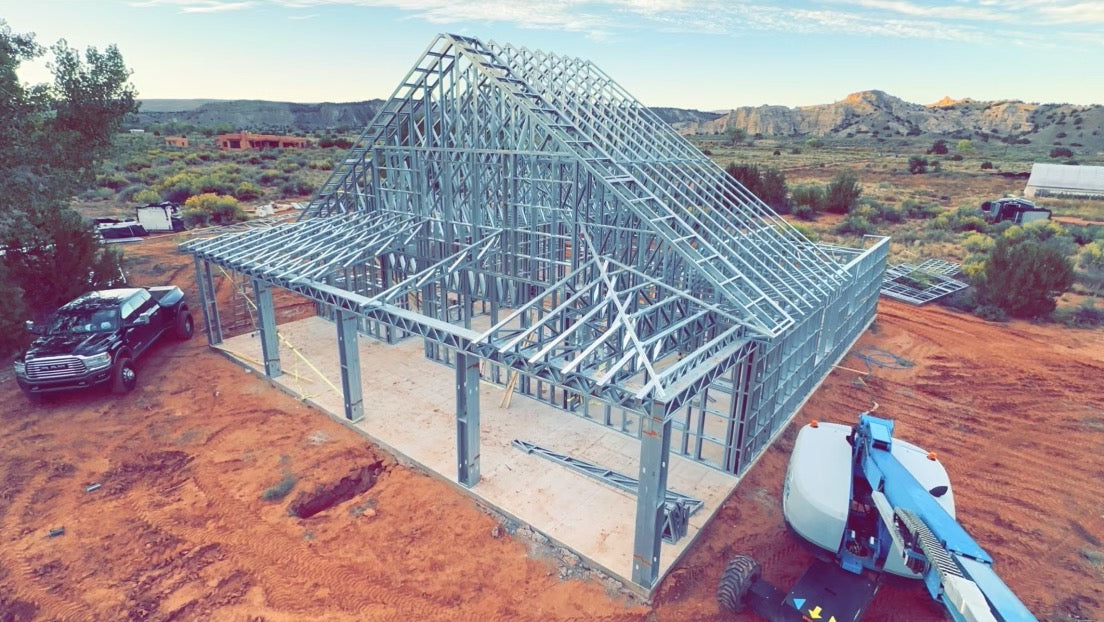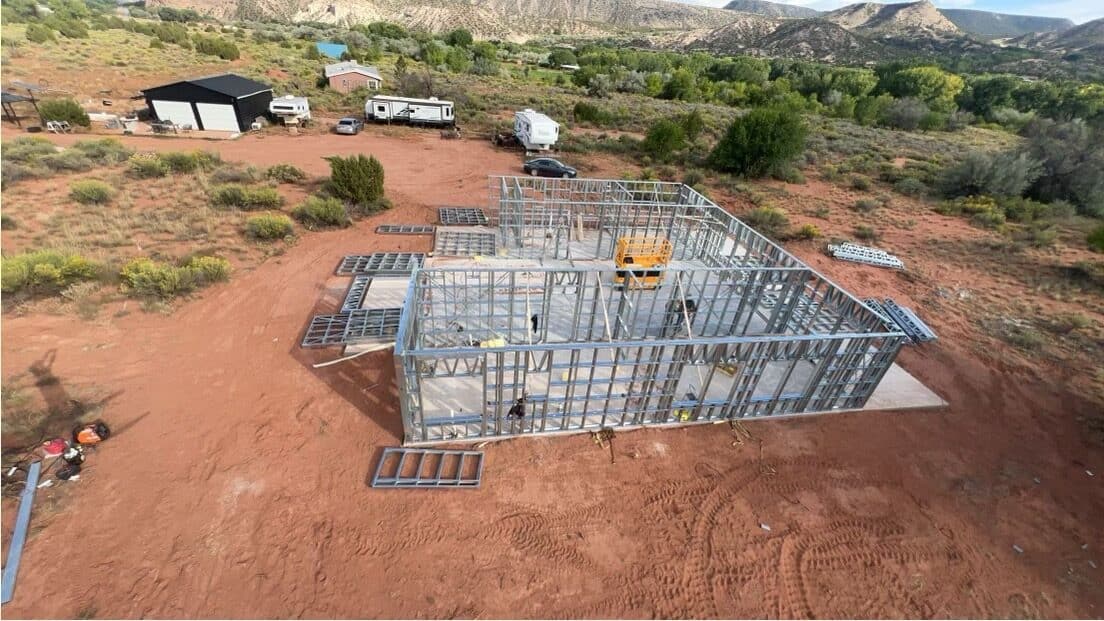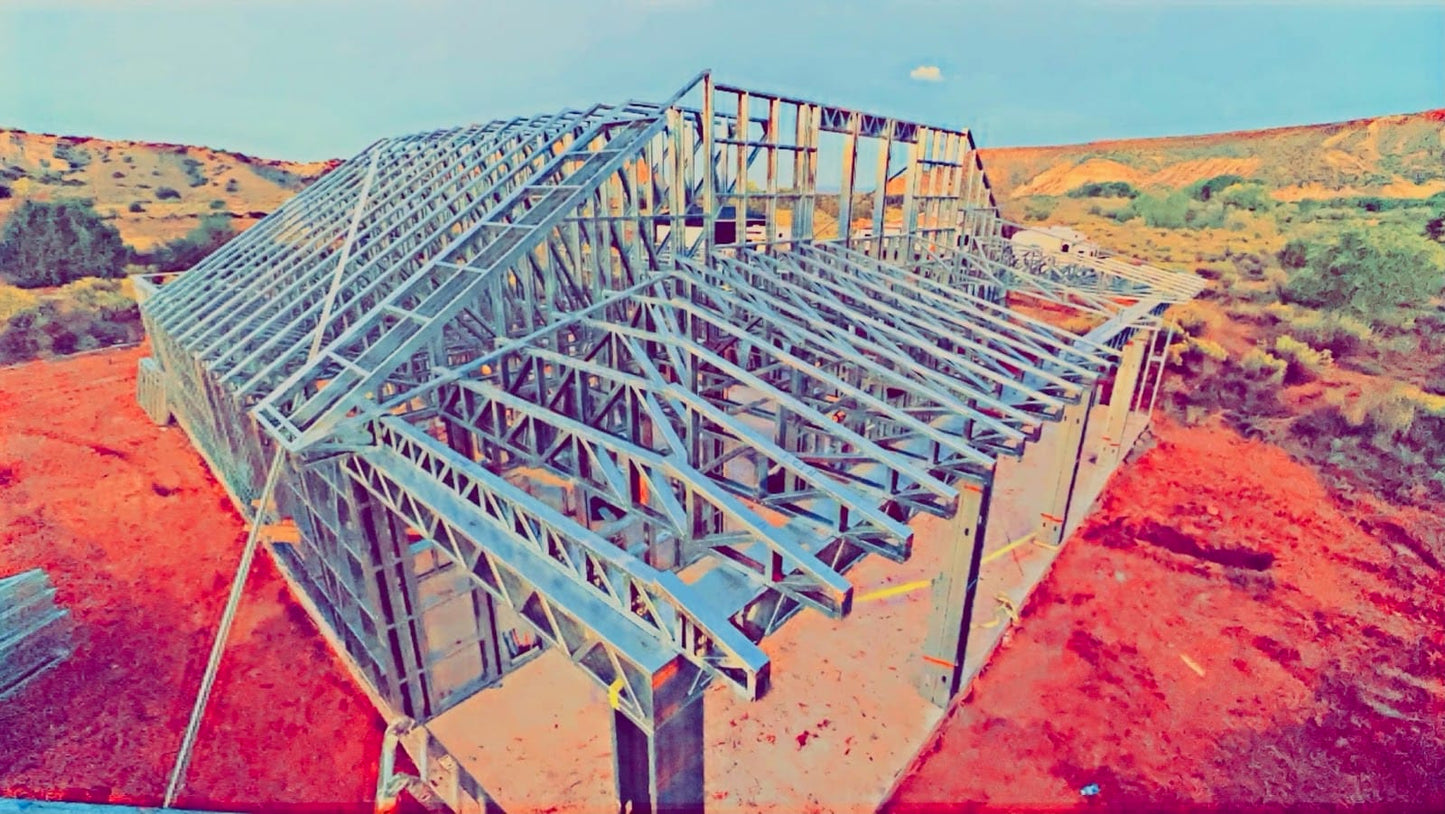The Iron Elk Steel Barndo House Kit
The Iron Elk Steel Barndo House Kit
The Iron Elk Steel Barndo House Kit
Tough Build. Smart Design. Perfect for Small-Space Living.
The Iron Elk is a compact, one-bedroom steel barndo kit designed for simplicity, durability, and freedom. Whether you’re setting up a hunting cabin, weekend retreat, guest house, or minimalist full-time home, this 840 sq. ft. layout delivers comfort and functionality in a sleek, steel-framed structure. With high vaulted ceilings, a covered porch, and a flexible open floor plan, the Iron Elk proves that small can still be mighty.
🏡 Key Specs:
-
Finished Living Area: 840 Sq. Ft. (Main Level)
-
Bedrooms: 1
-
Bathrooms: 1.5
-
Garage: Not included (add-on optional)
-
Porches: 80 Sq. Ft. of Covered Outdoor Space
-
Total Area Under Roof: 920 Sq. Ft.
📐 Exterior Dimensions:
-
Width: 20'
-
Depth: 47'
-
Ridge Height: 18' 8"
🛠 Construction Details:
-
Foundation: Slab
-
Exterior Walls: 2x6 framing
-
Roof Structure: Engineered Trusses
-
Floor System: I-Joists
-
Roof Pitch: 10:12
-
Ceiling Heights: 9' flat with vaulted sections for added volume
The Iron Elk is ideal for backwoods getaways, rental units, off-grid homesteads, or anyone looking to downsize without compromise. Built tough with premium steel framing, it’s as low-maintenance as it is high-impact.
Call 800-513-1675 or click “Request a Quote” to get started.
We ship and install in all 50 states.
Below are additional photos showcasing completed barndo house kit installations from our past customers. These examples will give you a clear idea of how the full kit comes together on your own property.
Product features
Product features
Materials and care
Materials and care
Merchandising tips
Merchandising tips
Share
