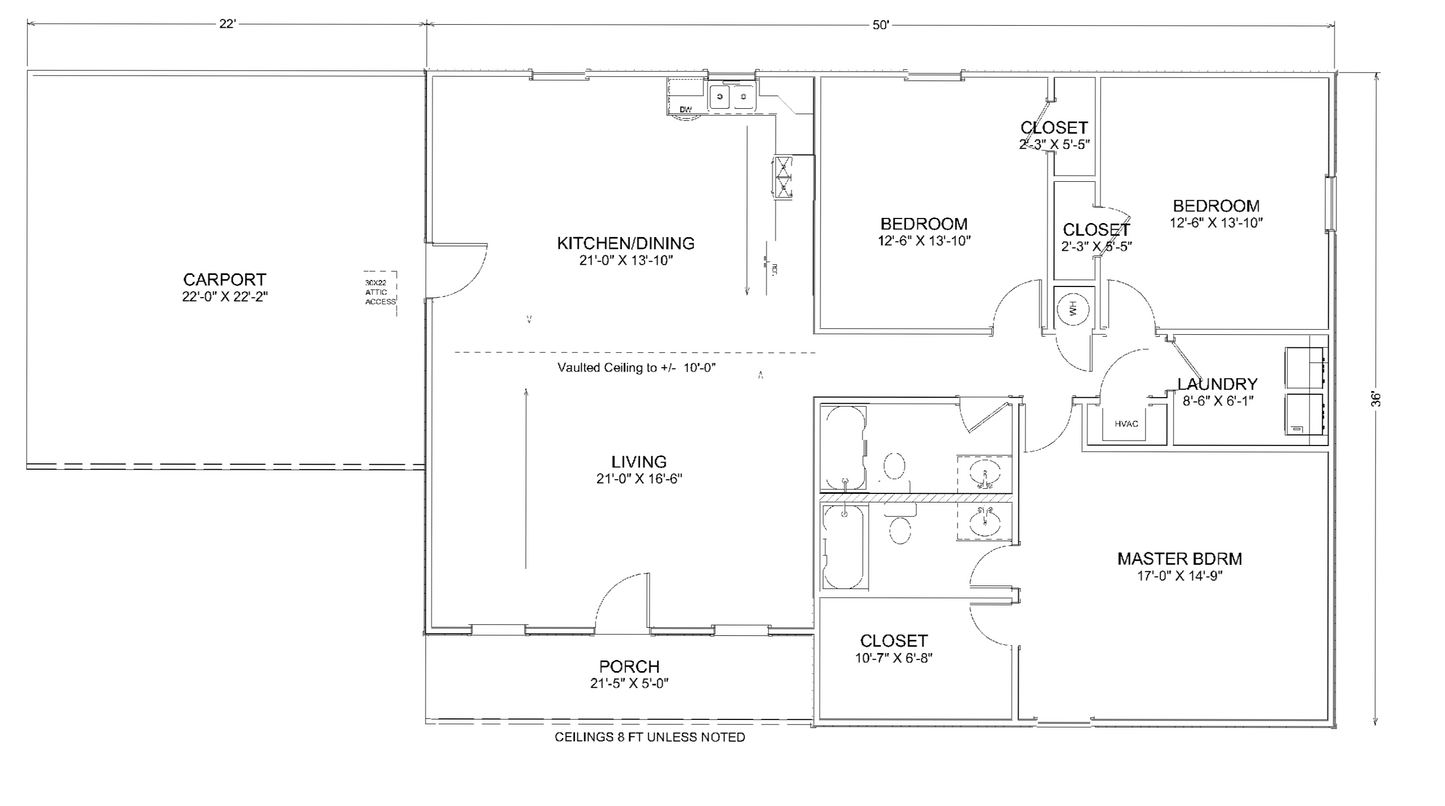The Black Swan Affordable House Kit with Carport
The Black Swan Affordable House Kit with Carport
Sleek, bold, and designed to stand out — The Black Swan is a modern 3-bedroom, 2-bath Affordable House Kit offering 1,693 sq. ft. of functional and stylish living space. Built to be durable, efficient, and cost-effective, this kit features vertical metal siding, a premium metal roof system, and an included carport at no extra cost.
Whether you're creating a full-time residence, a country home, or a stylish modern retreat, The Black Swan delivers the perfect mix of affordability, speed, and design freedom.
INSTALLATION OPTIONS
Due to high demand, we now only offer installation within 150 miles of our Scottsburg, Indiana location.
For customers outside this radius, the kit is sold as:
-
A DIY installation, or
-
Installed by your own local contractor
We do not refer contractors, except for those who are directly part of the Amish or Mennonite builders we work with.
ENGINEERED DRAWING NOTICE
We do not provide engineered drawings with these kits, since every county has its own building code requirements.
If your county requires stamped or engineered plans:
-
Start with the generic plans on our website
-
Have a local architect or engineer convert them into county-approved plans
-
Once those plans are completed, we can modify the kit to ensure it matches your local code needs
WHAT’S INCLUDED IN THE BLACK SWAN KIT
✔ 2×6 Exterior Stud Walls (code-ready)
✔ 2×4 Interior Wall Studs
✔ 26-Gauge Vertical Metal Siding
✔ 26-Gauge Metal Roofing Panels
✔ Metal Roof Trusses
✔ Double-Pane Exterior Windows
✔ Exterior Entry Doors
✔ Attached Carport (included at no cost)
✔ All exterior materials needed to dry-in and fully weather-proof the home
This kit gets you under roof quickly while keeping full control of interior finishing in your hands — perfect for DIY builders, budget-conscious families, and off-grid homeowners.
ABOUT OUR AFFORDABLE HOUSE KITS
-
These are shell-only kits — interior finishing is not included
-
No turnkey options are offered
-
Interior layout and finishes are completely customizable
-
Modifications to the standard kit begin at $2,500, plus any additional materials
-
Kits are ideal for DIY projects, investor homes, and affordable housing solutions
FREE FLOOR PLAN INCLUDED
A custom floor plan specifically designed for The Black Swan is included at no additional charge.
-
If the layout works for you: No fee.
-
If you need changes: A $2,500 design modification fee applies.
SHIPPING INFORMATION
📦 Shipping to many states is currently FREE.
Please contact us to verify if your state qualifies before ordering.
KIT SPECIFICATIONS
-
Total Living Space: 1,693 sq. ft.
-
Bedrooms: 3
-
Bathrooms: 2
-
Exterior Framing: 2×6 stud walls
-
Interior Framing: 2×4 stud walls
-
Roof Pitch: 4/12
-
Wall Height: 8 ft.
-
Overall Dimensions: 50 ft (L) × 36 ft (D)
-
Garage: Not included
-
Carport: Included
READY TO ORDER OR HAVE QUESTIONS?
📞 Call us at 812-595-4033
We’re happy to answer your questions and help you secure The Black Swan today.
Product features
Product features
Materials and care
Materials and care
Merchandising tips
Merchandising tips
Share








