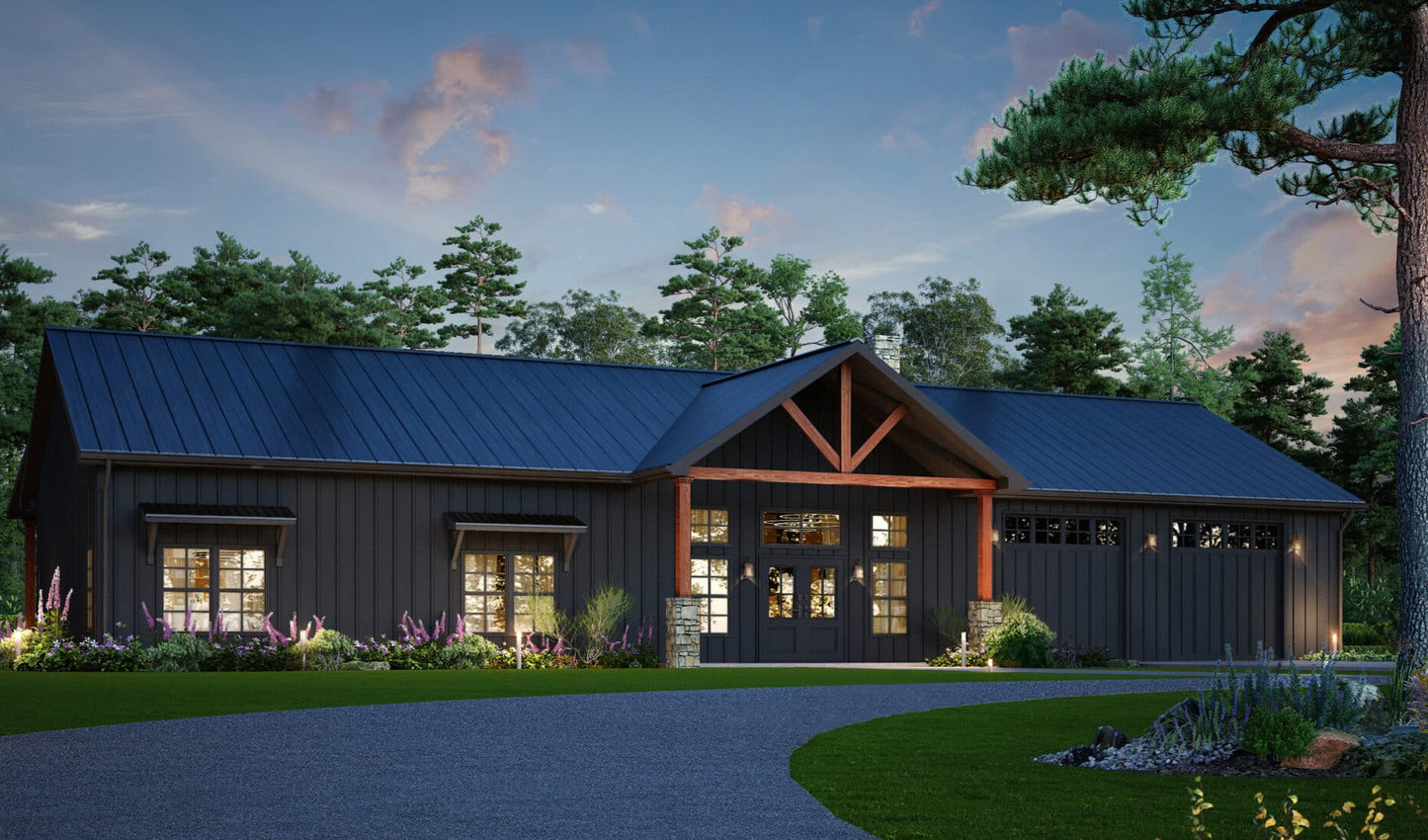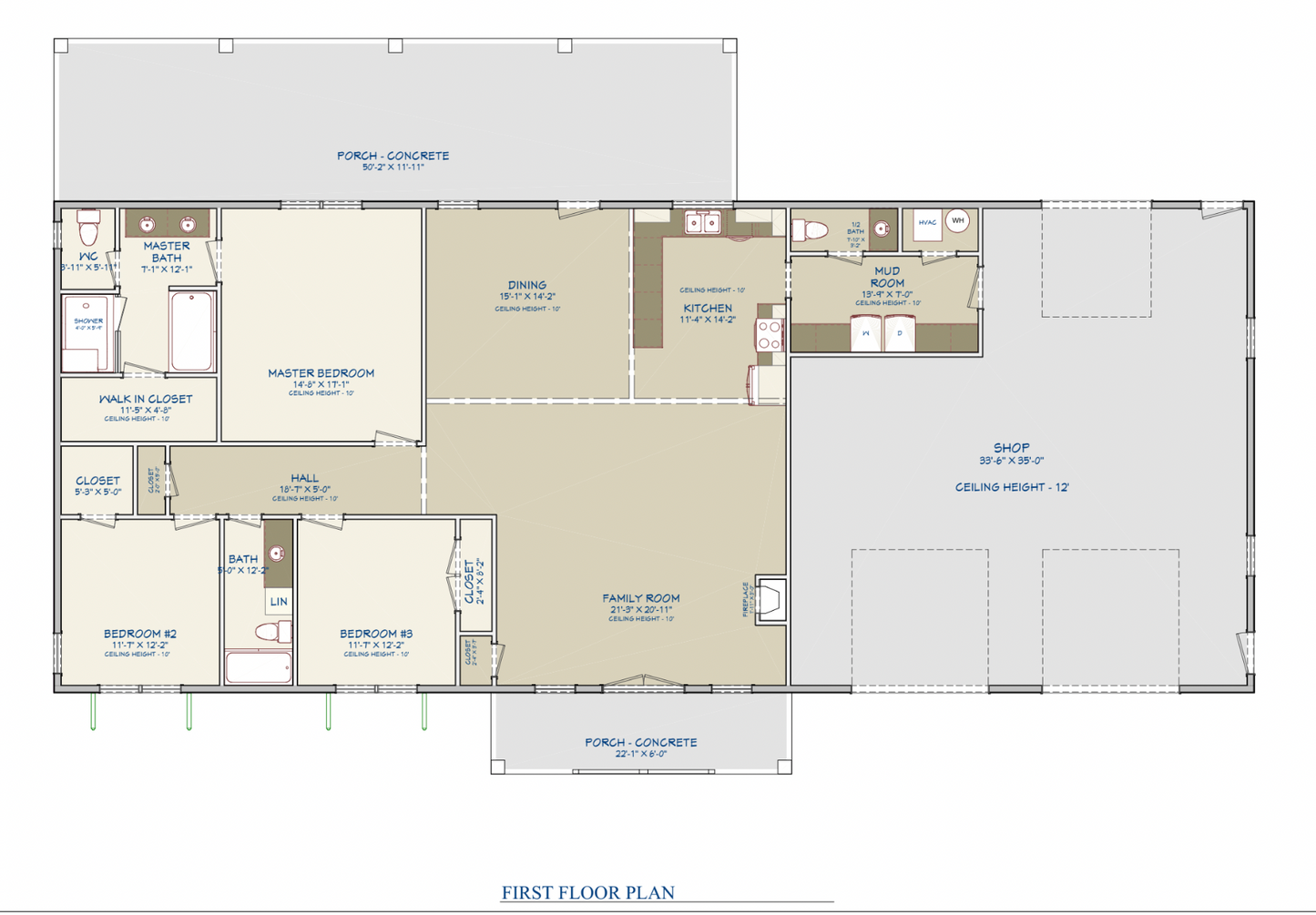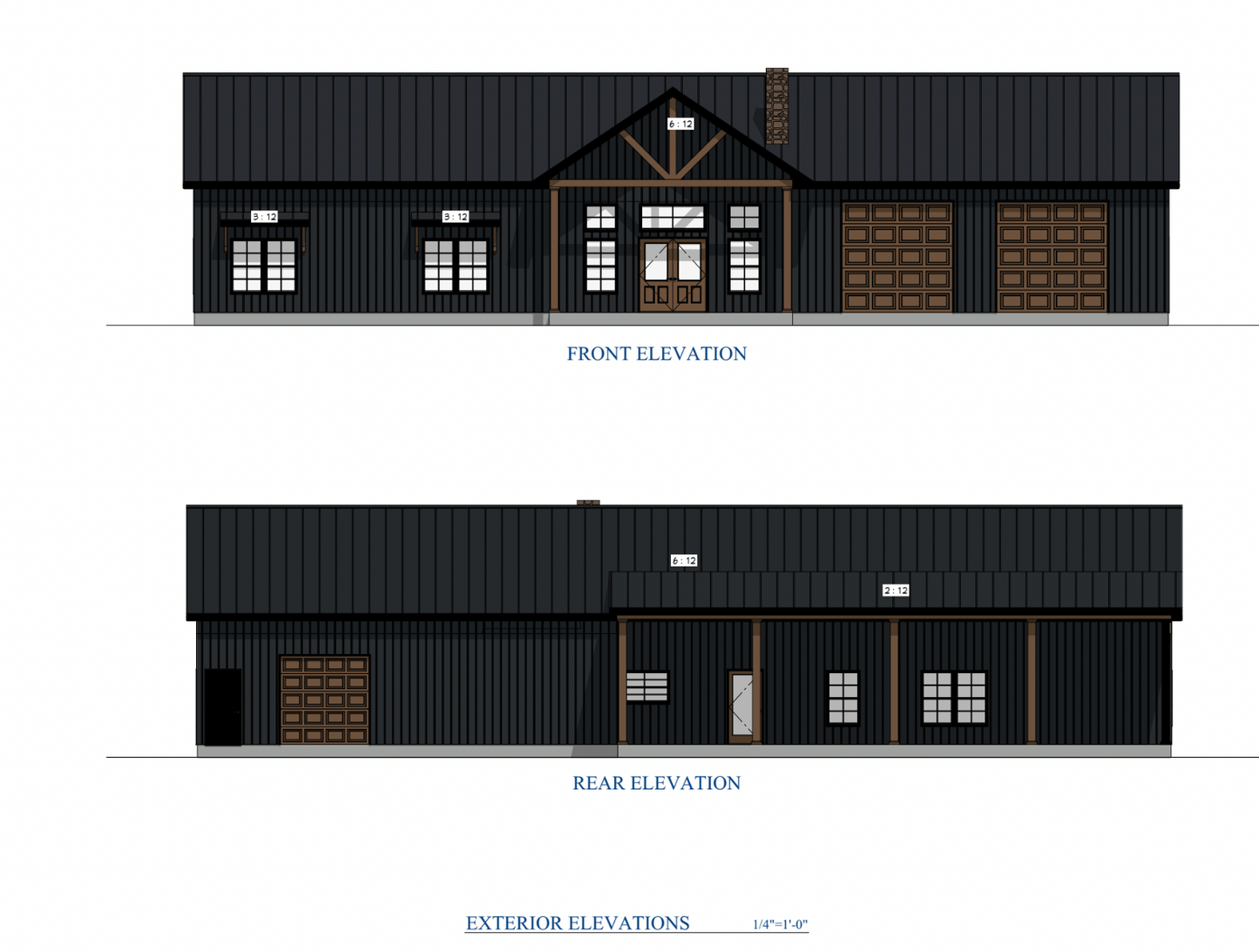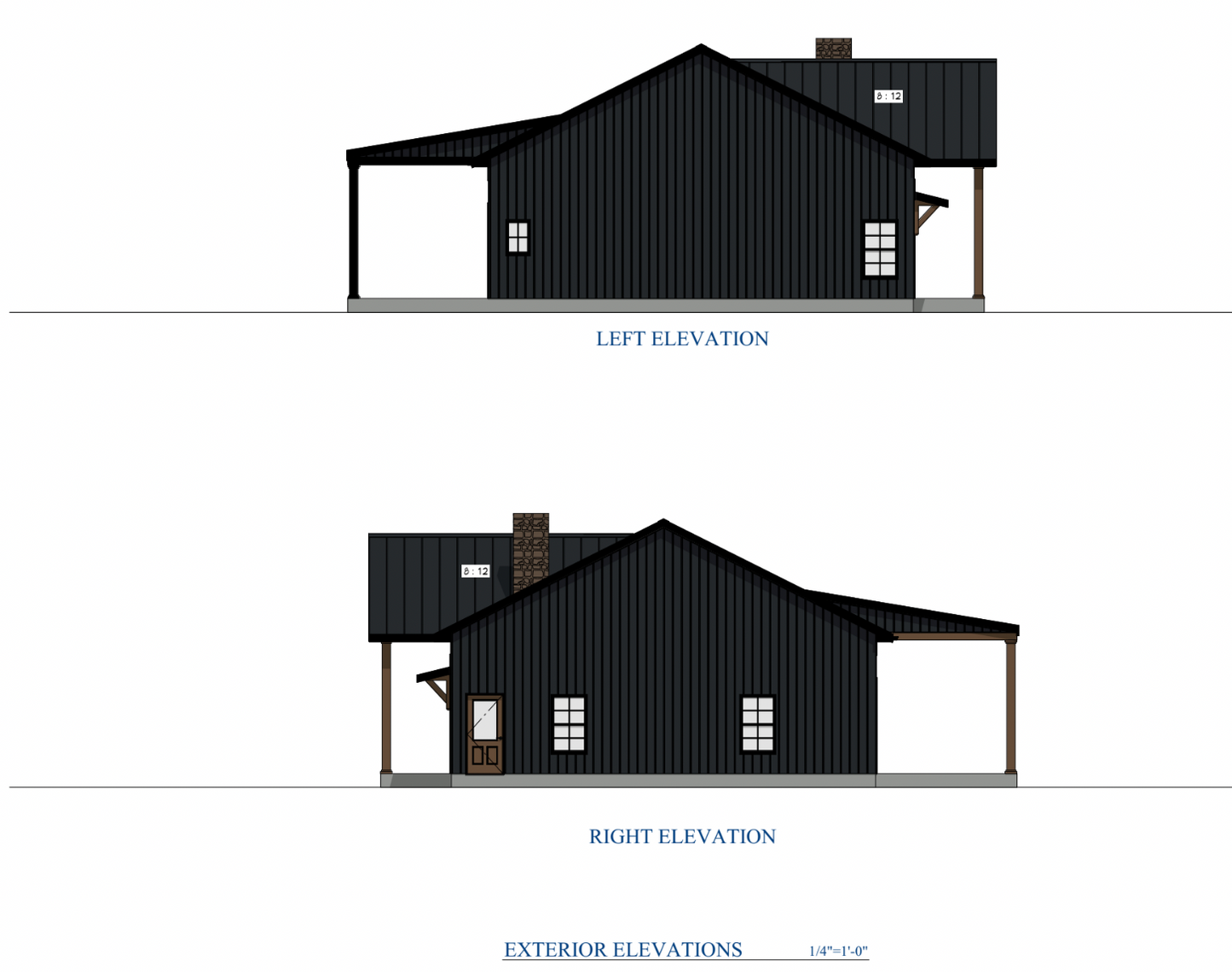The Black Horse Rancher Steel Barndo House Kit
The Black Horse Rancher Steel Barndo House Kit
The Black Horse Rancher Steel Barndo House Kit
Wide Footprint. Western Soul. Built to Ride for Generations.
The Black Horse Rancher is a powerful one-story steel barndo kit designed for big living on wide-open land. With 2,104 sq. ft. of finished space, 3 bedrooms, 2.5 bathrooms, a full 2-car garage, and over 700 sq. ft. of porches, this home combines functionality with bold, ranch-style character. A 10' ceiling height and long, low profile make this layout feel both grand and grounded—ready for everyday life or luxury country living.
🏡 Key Specs:
-
Finished Living Area: 2,104 Sq. Ft. (Main Level)
-
Bedrooms: 3
-
Bathrooms: 2.5
-
Garage: 2 Bays (1,064 Sq. Ft.)
-
Porches: 735 Sq. Ft. of Covered Outdoor Living
-
Total Area Under Roof: 3,903 Sq. Ft.
📐 Exterior Dimensions:
-
Width: 88'
-
Depth: 36'
-
Ridge Height: 21' 6"
🛠 Construction Details:
-
Foundation: Slab
-
Exterior Walls: 2x6 framing
-
Roof System: Engineered Trusses
-
Floor System: I-Joists
-
Roof Pitch: 6:12
-
Ceiling Heights: 10' flat throughout
The Black Horse Rancher is made for open skies, real living, and strong roots. Whether you’re building your homestead, a family ranch base, or a statement rental, this design brings strength, comfort, and country character together in one unforgettable home.
Call 800-513-1675 or click “Request a Quote” to saddle up with the Black Horse Rancher today.
Available for delivery and installation in all 50 states.
Product features
Product features
Materials and care
Materials and care
Merchandising tips
Merchandising tips
Share








