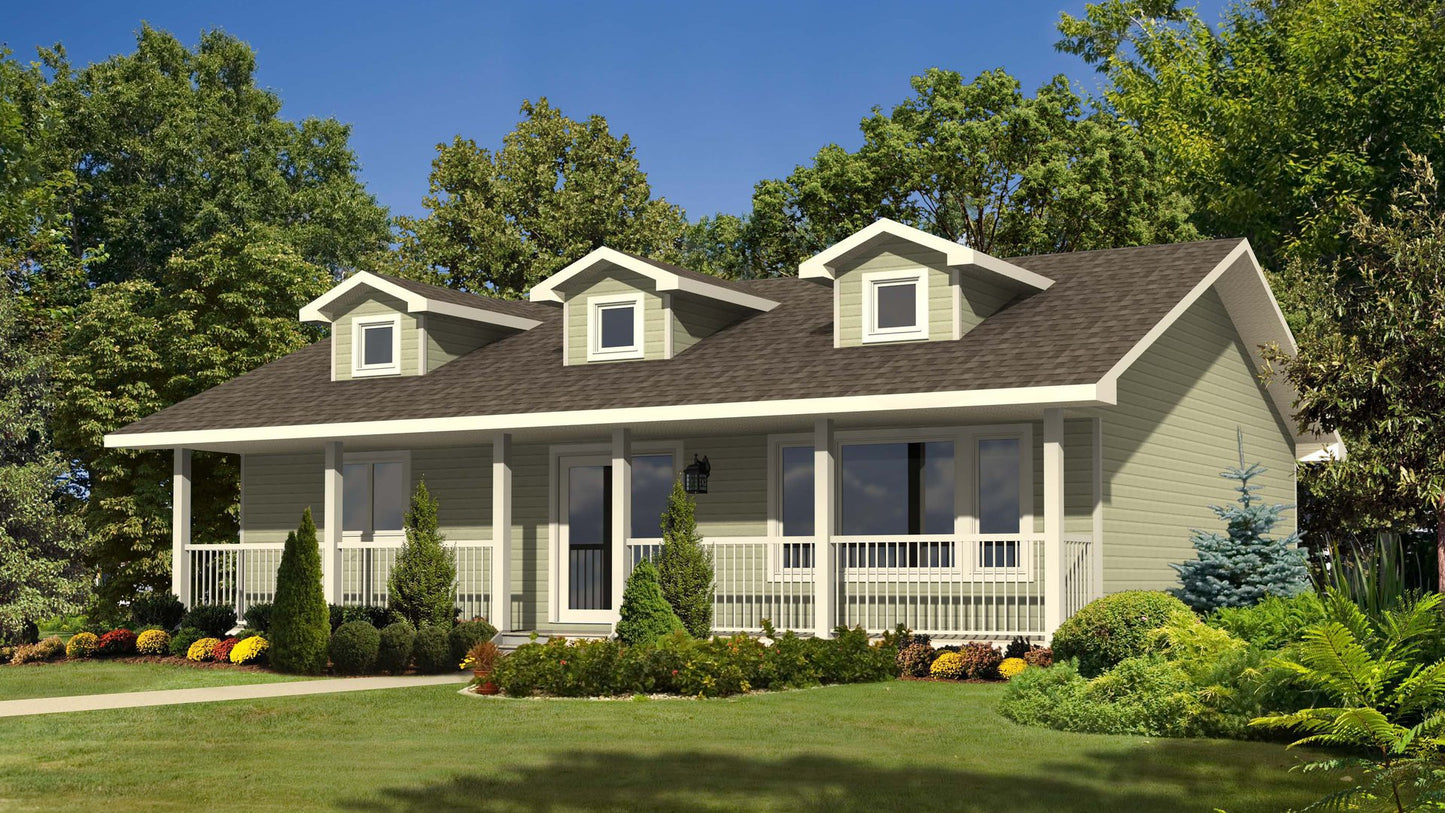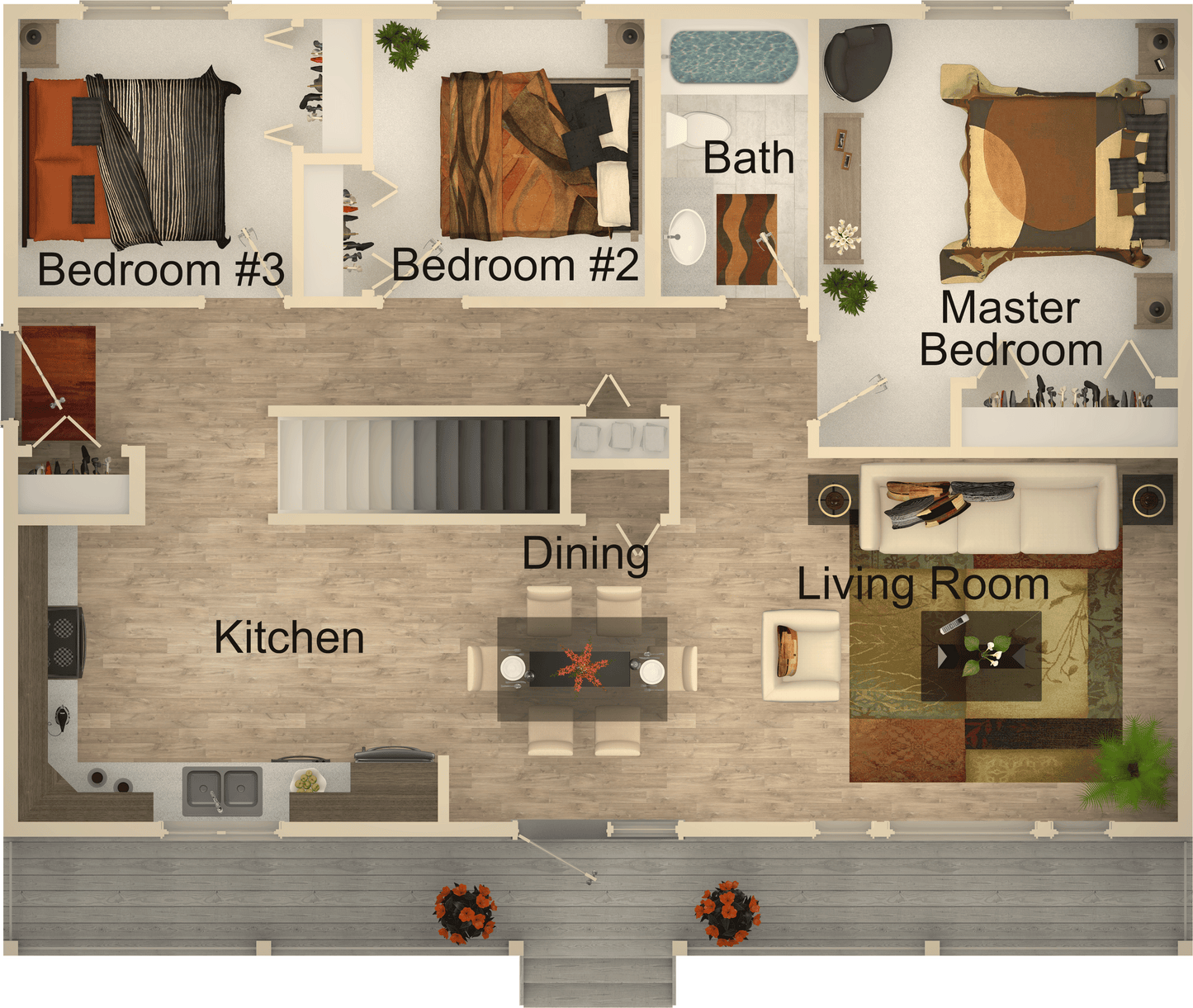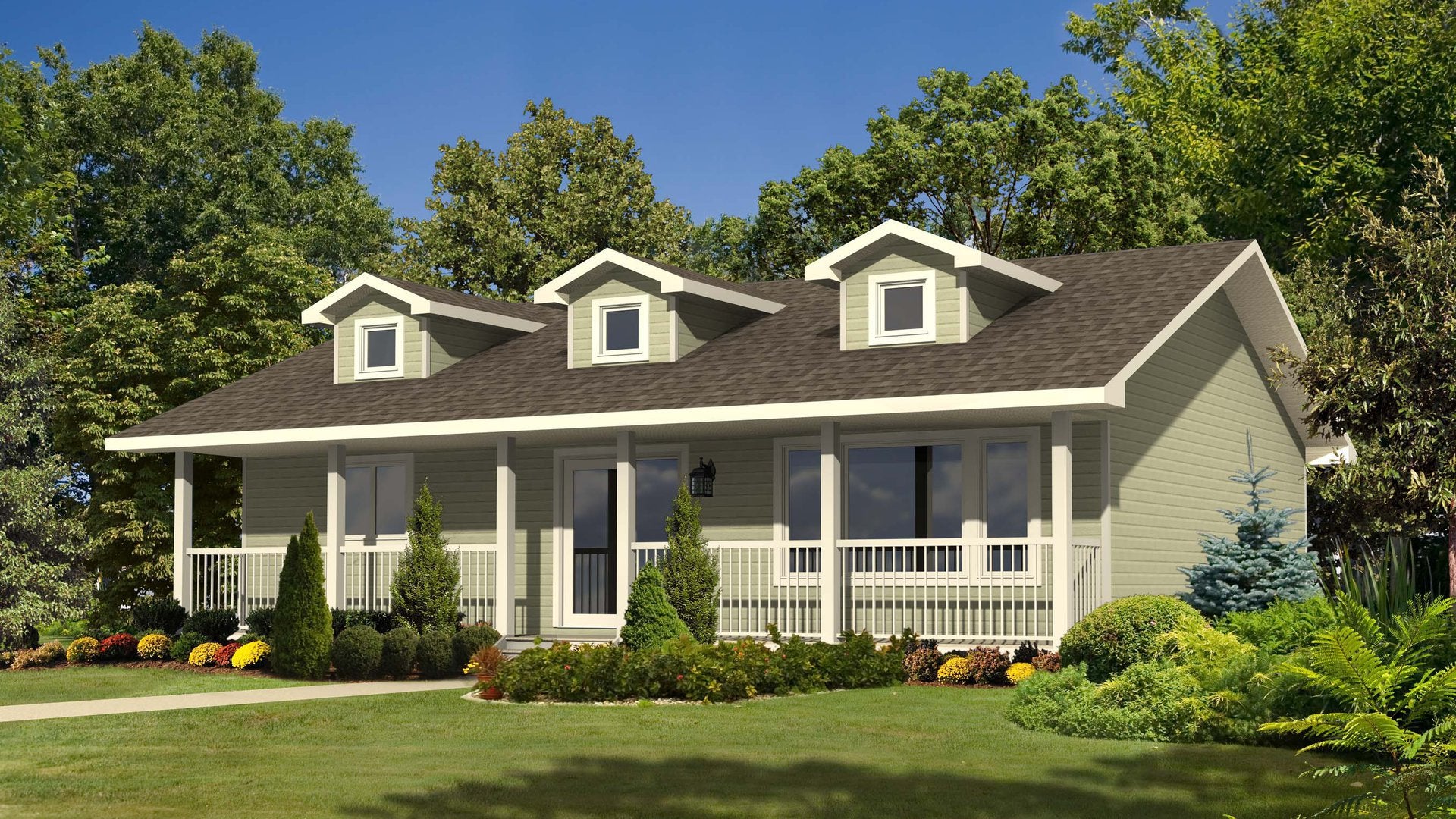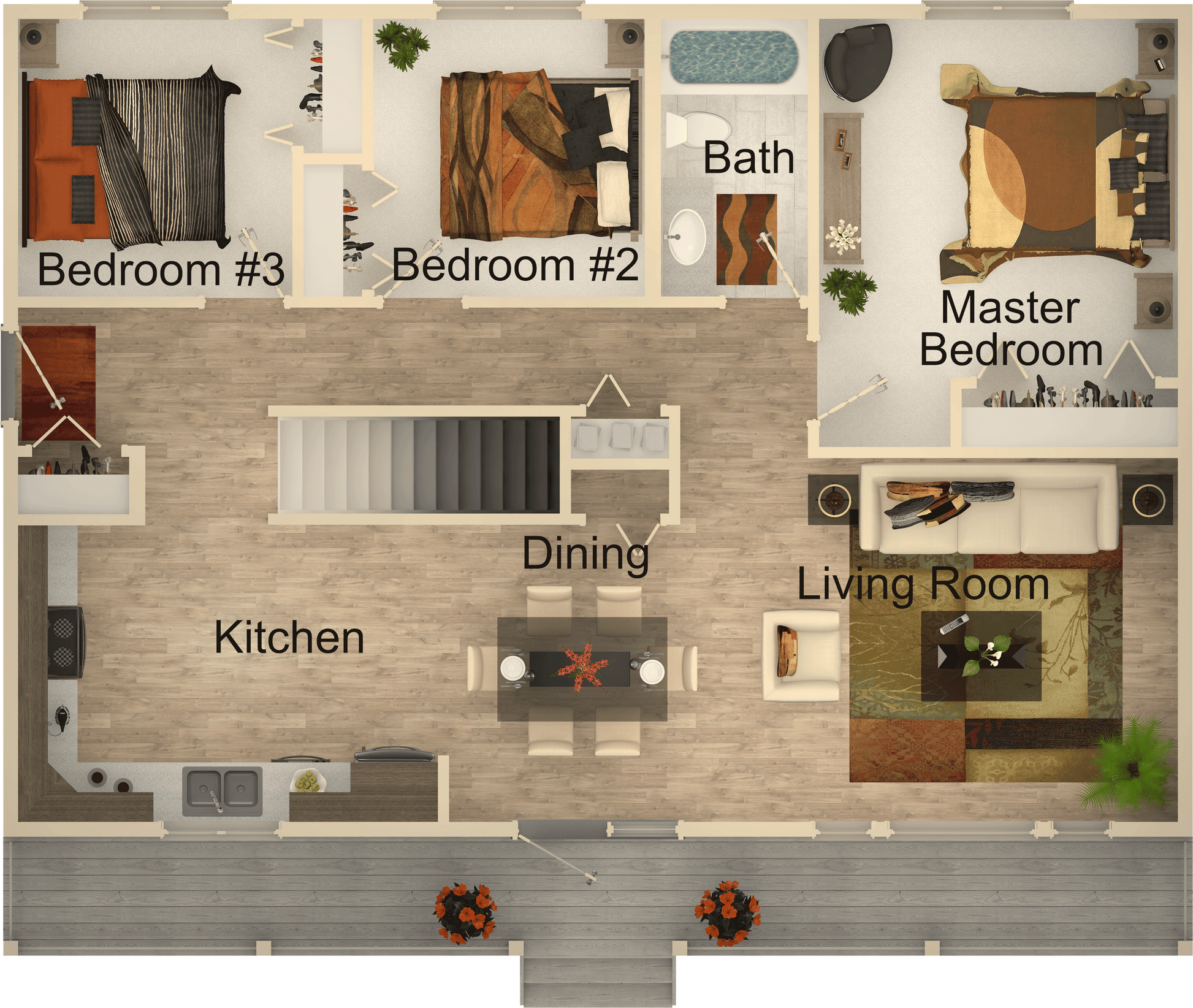Teton Trails House Kit - Home Kit
Teton Trails House Kit - Home Kit
Teton Trails House Kit – 1120 Sq Ft 3-Bedroom, 1-Bathroom Home
The Teton Trails House Kit offers 1,120 sq ft of living space with 3 bedrooms and 1 bathroom. This cozy cottage plan features an open concept layout with a spacious kitchen. Its charming exterior includes a 6' front overhang and decorative dormers, giving it a distinctive, welcoming look.
Floor Plan
1120 SQ. FT.
40'-0"W x 28'-0"D
- Living Room: 14'-5" x 12'-3"
- Kitchen: 14'-0" x 10'-0"
- Dining: 10'-0" x 10'-0"
- Master Bedroom: 12'-0" x 12'-0"
- Bedroom #2: 9'-2" x 9'-3"
- Bedroom #3: 9'-2" x 9'-3"
Key Features
- Includes pre-cut trusses, panelized walls, roof trusses, windows, shingles, insulation, drywall, and delivery.
- Customizable floor plans.
- Built to meet local codes for wind, snow, and hurricane resistance.
For turnkey services or contractor referrals, contact us today.
Turnaround Times and Support
Turnaround time is 14 to 16 weeks. For inquiries, call 502-298-8946 or fill out our contact form for a response within 24 to 48 hours.
Explore Our Home Plans
Explore our extensive range of home plans, from small cottages to expansive designs up to 4,750 sq ft!
SEE FLOOR PLANS AND RENDERINGS BELOW OF A RECENT CUSTOMERS BUILD TO SEE WHAT THE POTENTIAL OF THIS BEAUTIFUL HOUSE KIT LOOKS LIKE WHEN ITS FULLY BUILT!
Product features
Product features
Materials and care
Materials and care
Merchandising tips
Merchandising tips
Share




