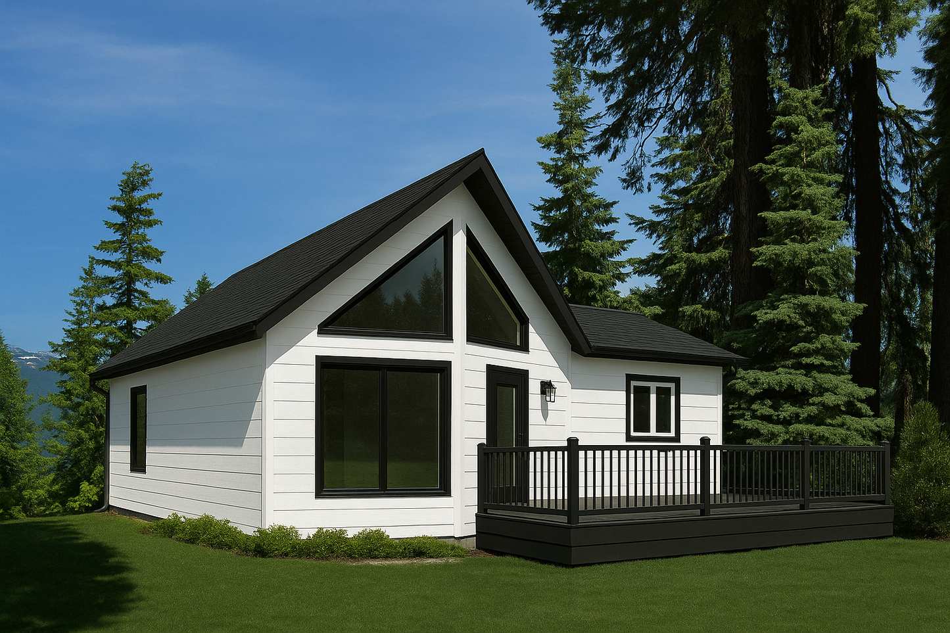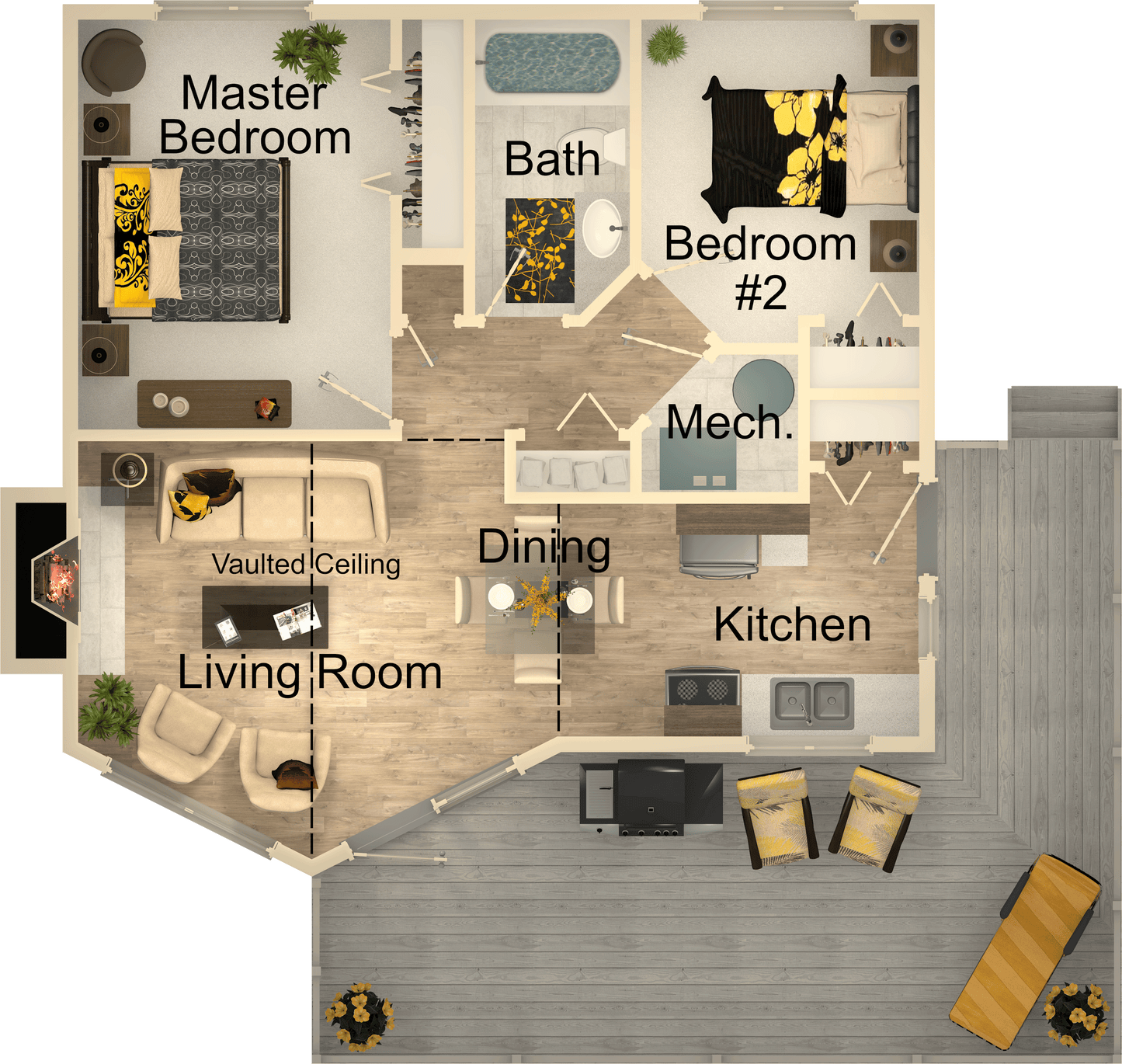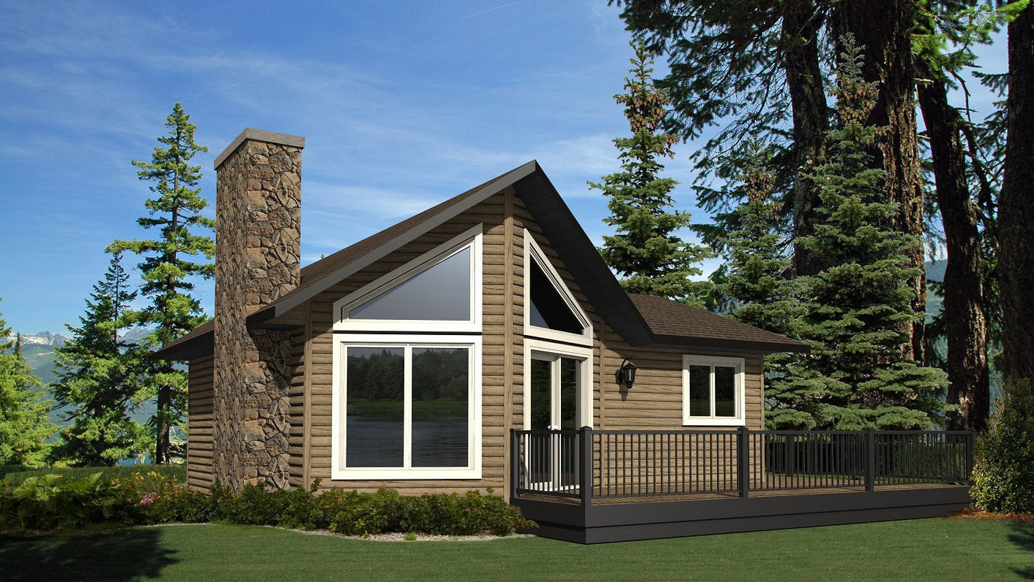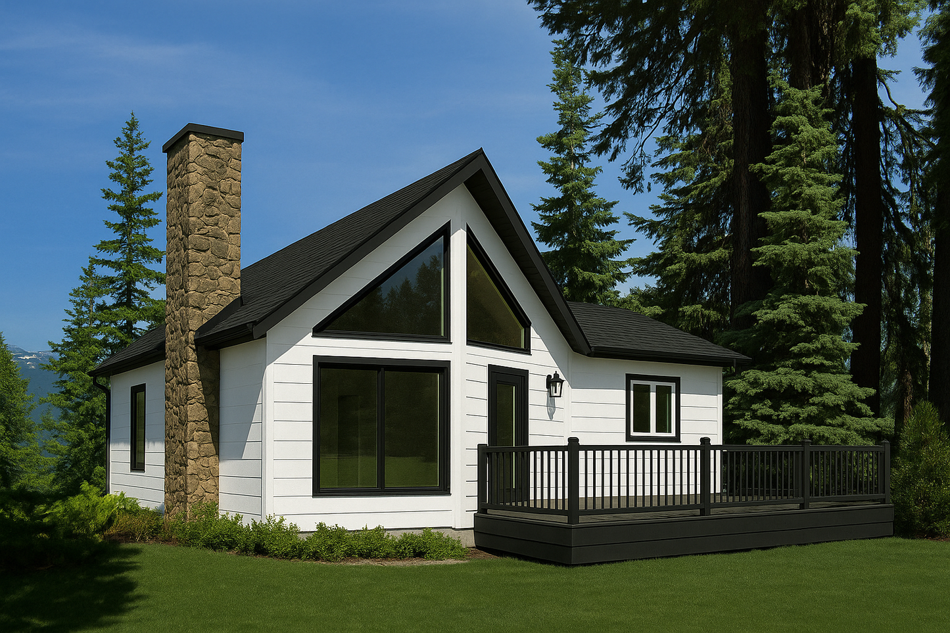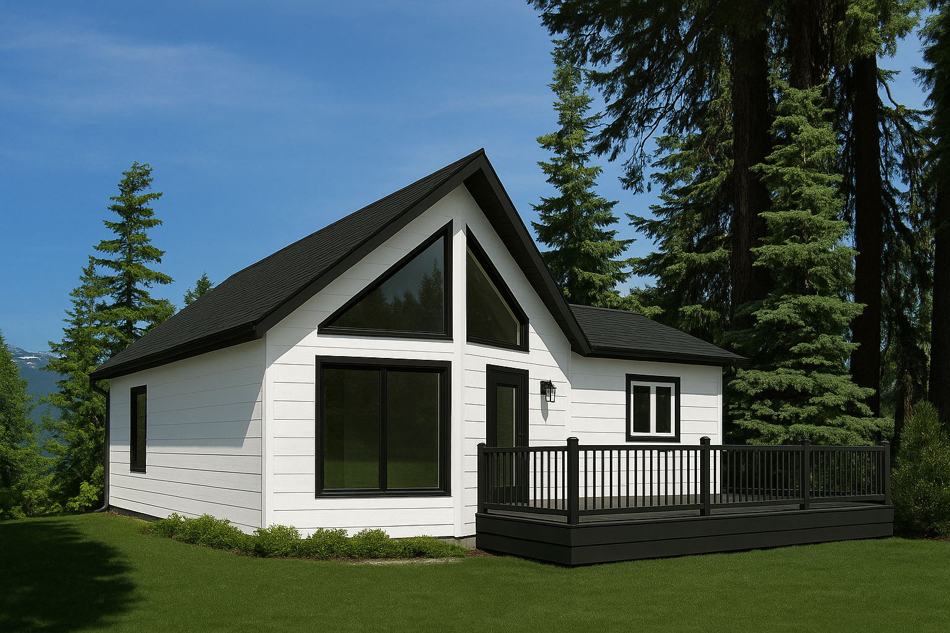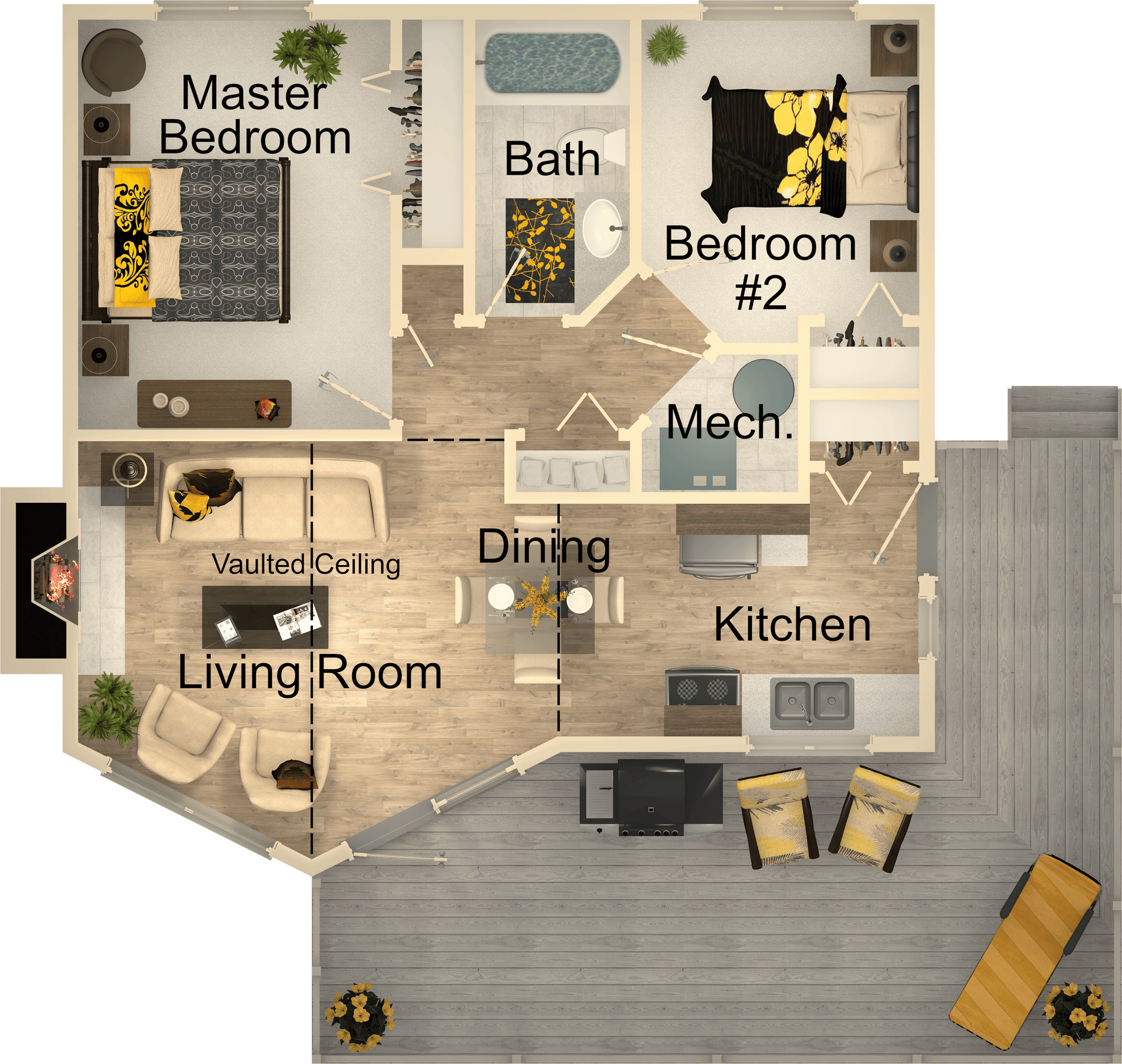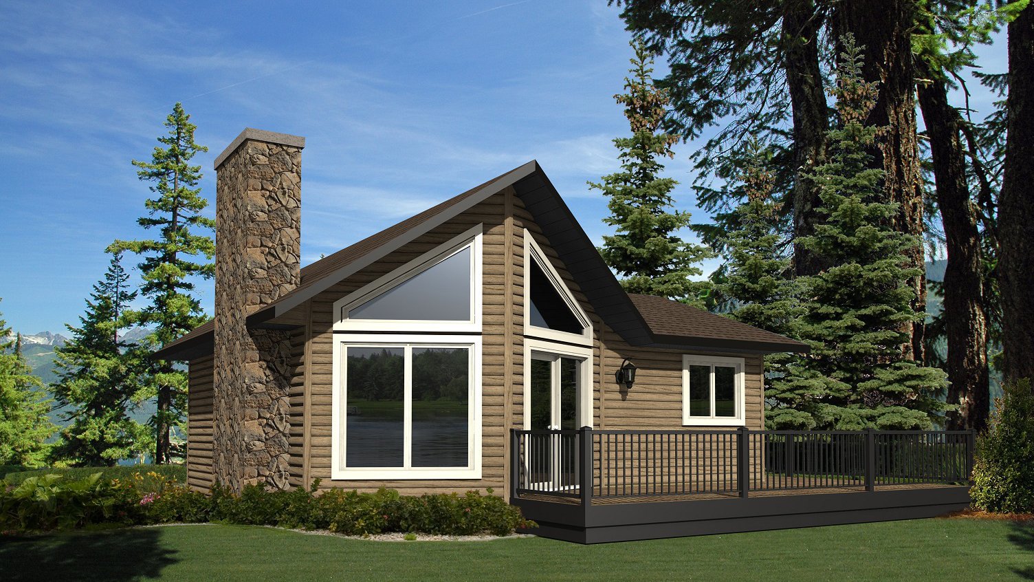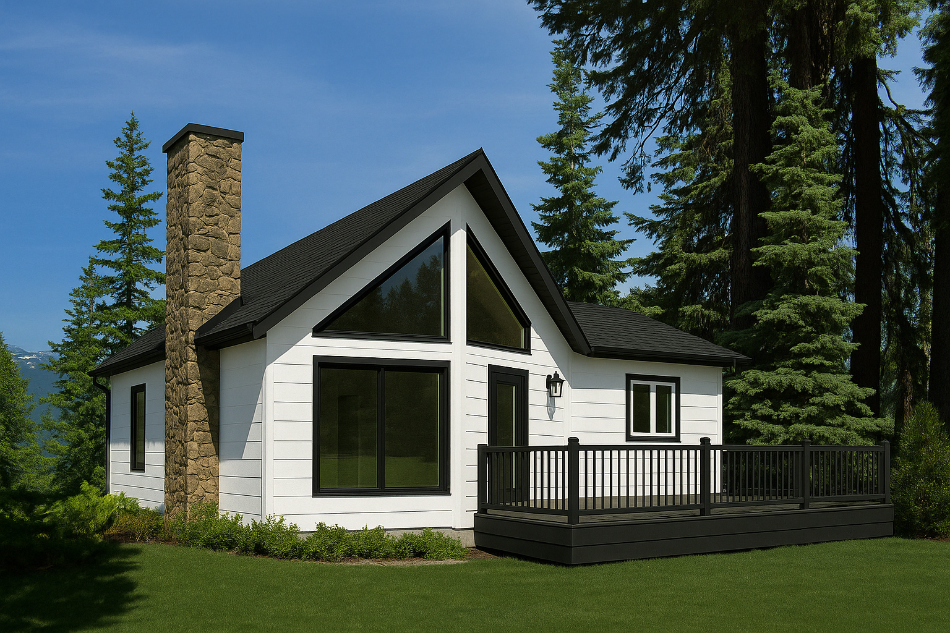Summit Haven House Kit - Home Kit
Summit Haven House Kit - Home Kit
Summit Haven House Kit – Affordable 704 Sq Ft Home Plan
The Summit Haven House Kit offers 704 sq ft of well-designed space with 2 bedrooms and 1 bathroom. This 1-story bungalow features a practical, simple floor plan, making it ideal for small families, vacation homes, or as a guest dwelling. Its panelized construction reduces build time by up to 60%, making it a cost-effective option for those looking to build efficiently and affordably.
704 SQ. FT. Modular Home Dimensions
Overall Dimensions: 28'-0"W x 28'-0"D
Room Sizes:
- Living Room: 12'-0" x 11'-4"
- Kitchen: 8'-0" x 7'-5"
- Dining Room: 6'-11" x 7'-5"
- Master Bedroom: 10'-1" x 14'-8"
- Bedroom #2: 8'-11" x 9'-6"
Key Features
- What’s Included: Pre-cut floor trusses, panelized walls, roof trusses, windows, exterior finishes, shingles, insulation, drywall, and delivery.
- Customizable Floor Plans: Personalize your layout to make it uniquely yours.
- Durability: Built to meet local wind, snow, and hurricane codes for lasting protection.
Affordable & Flexible Build Options
Ideal for contractors and DIYers, the Summit Haven kit is easy to assemble. Need help finding a local contractor? We can assist once you become our customer. For added convenience, turnkey build services are available in select states.
Turnaround Times and Support
Due to high demand, turnaround times are currently 14 to 16 weeks from order to delivery. For inquiries, call us at 502-298-8946 or fill out our contact form, and we’ll get back to you within 24 to 48 hours.
Explore Our Home Plans
Browse our wide selection of home plans, ranging from cozy cabins to larger designs up to 4,750 sq ft. Whatever your needs, we have the perfect plan for your dream home!
Product features
Product features
Materials and care
Materials and care
Merchandising tips
Merchandising tips
Share
