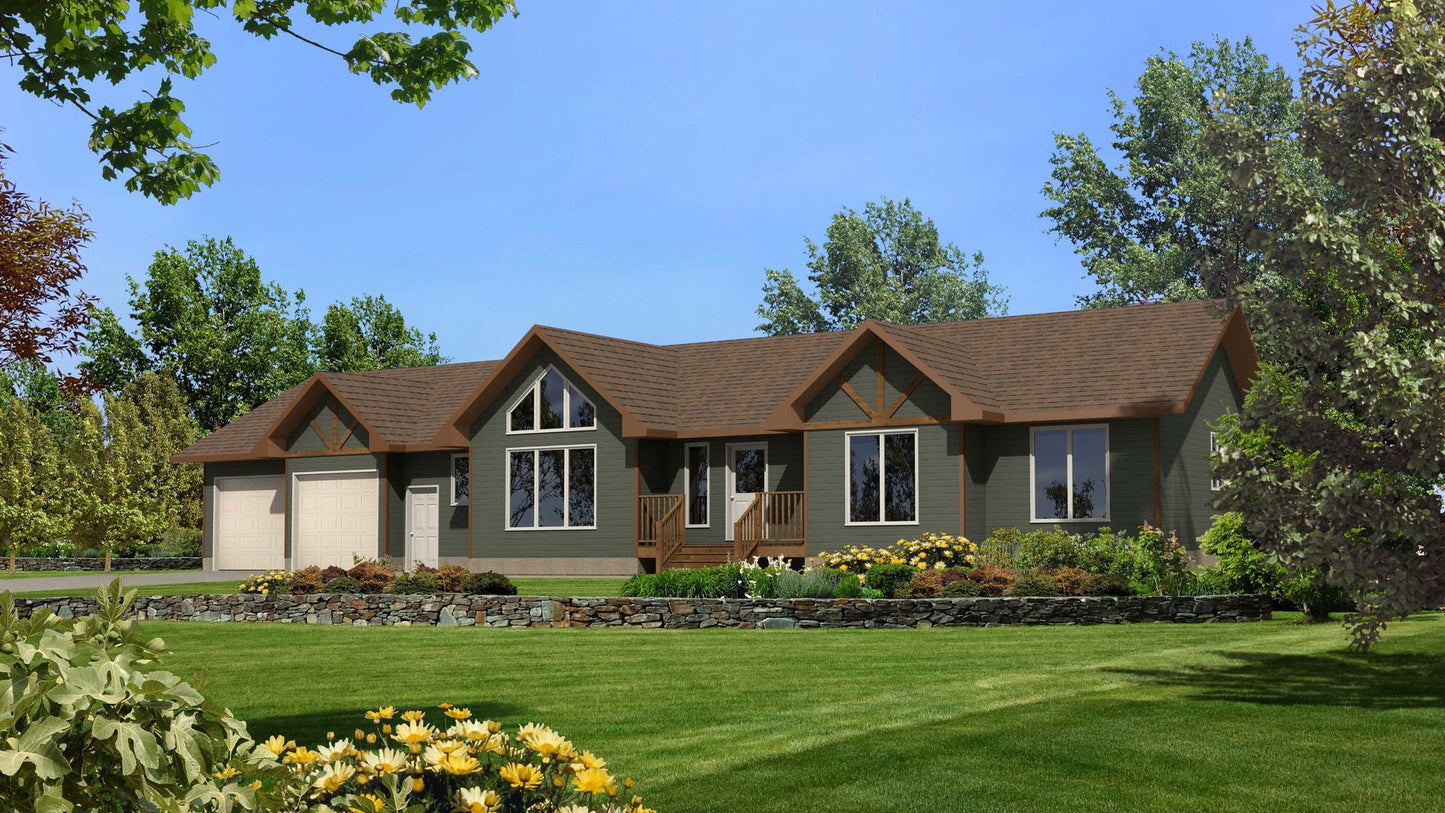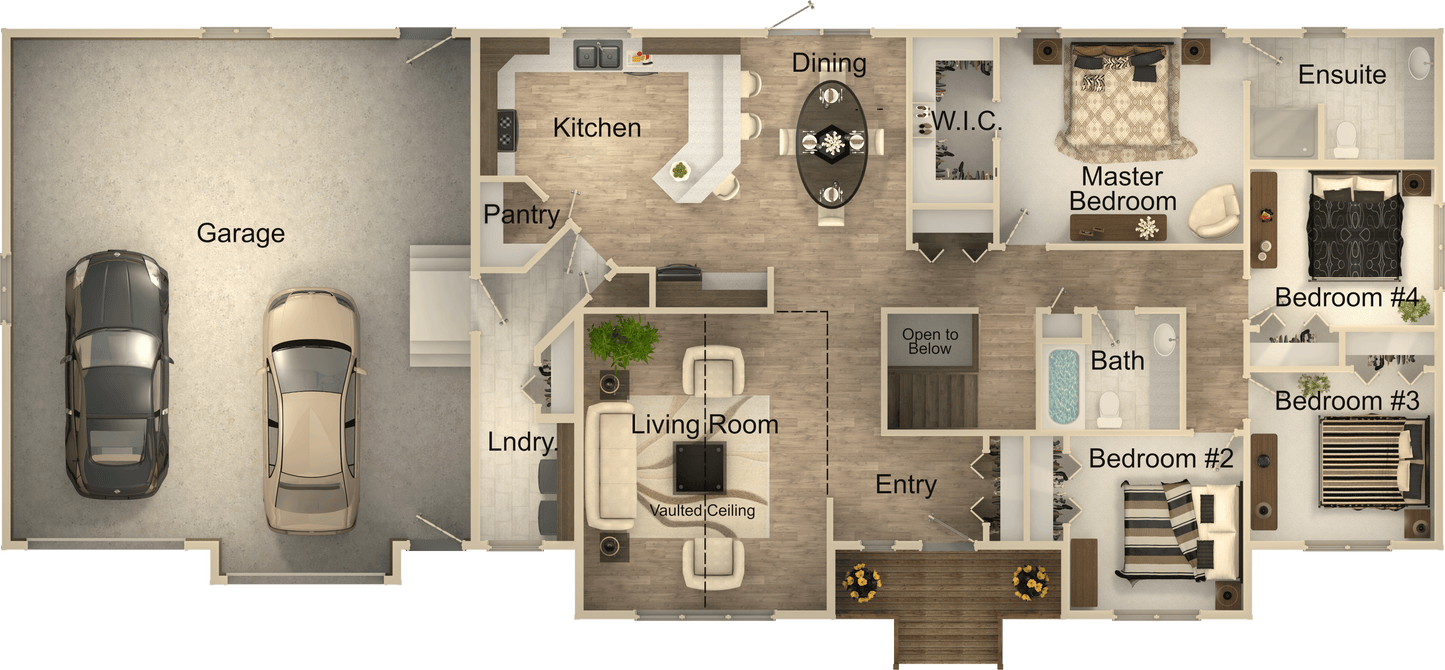Spruce Hollow Retreat House Kit - Home Kit
Spruce Hollow Retreat House Kit - Home Kit
Spruce Hollow House Kit – 1,814 Sq Ft 4-Bedroom, 2-Bathroom 1-Story Home
The Spruce Hollow House Kit offers 1,814 sq ft of living space, featuring 4 bedrooms, 2 bathrooms, and a 2-car attached garage. This one-story home boasts an oversized kitchen with an eating bar and a vaulted ceiling in the living room. A separate laundry area is conveniently located near the side garage entry. This spacious and functional design is sure to please any homeowner.
Floor Plan
1,814 SQ. FT.
84'-0" W x 34'-0" D
- Living Room: 13'-11" x 17'-0"
- Kitchen: 14'-6" x 13'-2"
- Dining: 10'-0" x 12'-2"
- Master Bedroom: 15'-0" x 11'-10"
- Bedroom #2: 9'-11" x 10'-0"
- Bedroom #3: 10'-7" x 9'-8"
- Bedroom #4: 10'-7" x 9'-0"
- Garage: 27'-0" x 30'-0" / 32'-0"
Key Features
- Pre-cut trusses, panelized walls, roof trusses, windows, shingles, insulation, drywall, and delivery included.
- Customizable floor plans.
- Built to meet local codes for wind, snow, and hurricane resistance.
Turnaround Time
14 to 16 weeks. For inquiries, call 502-298-8946 or fill out our contact form for a response within 24 to 48 hours.
Explore Our Home Plans
Browse our extensive selection of home plans, ranging from cozy cottages to expansive designs up to 4,750 sq ft!
Product features
Product features
Materials and care
Materials and care
Merchandising tips
Merchandising tips
Share




