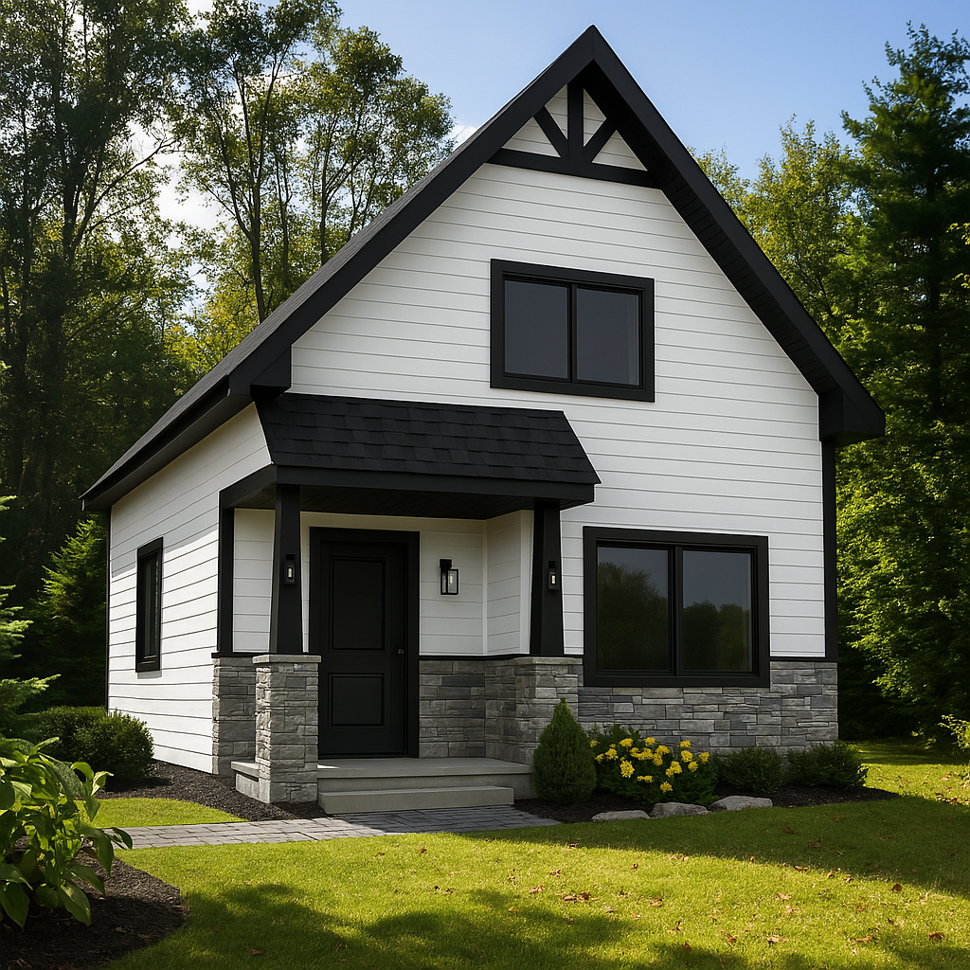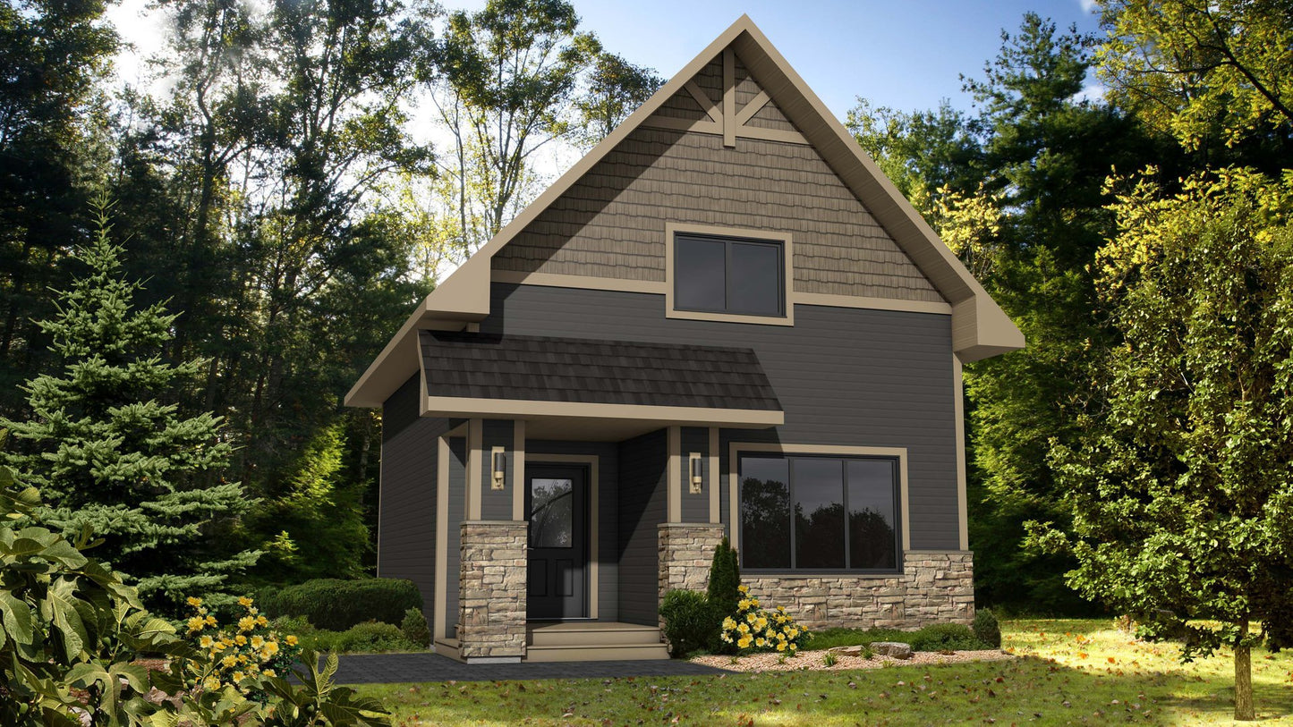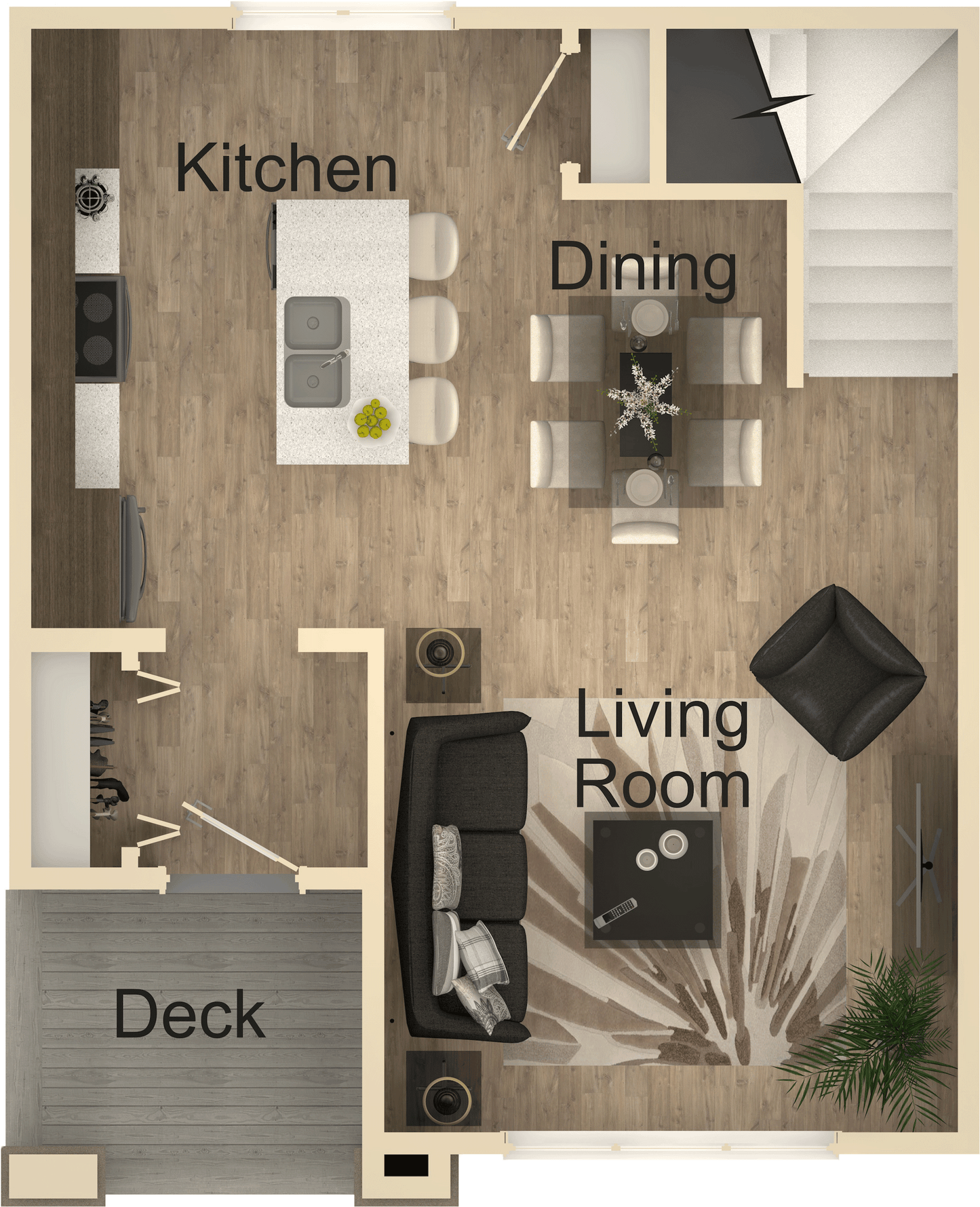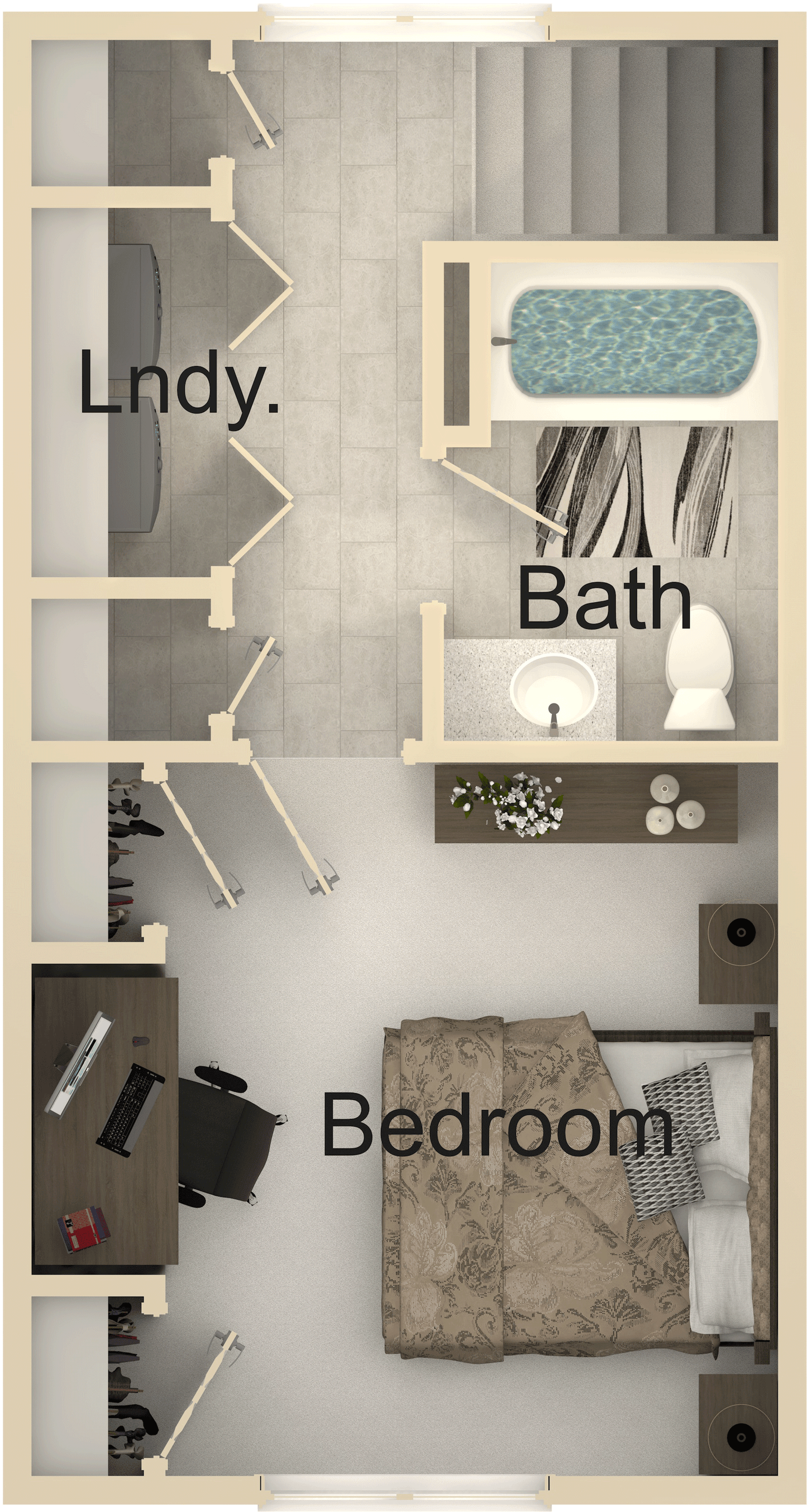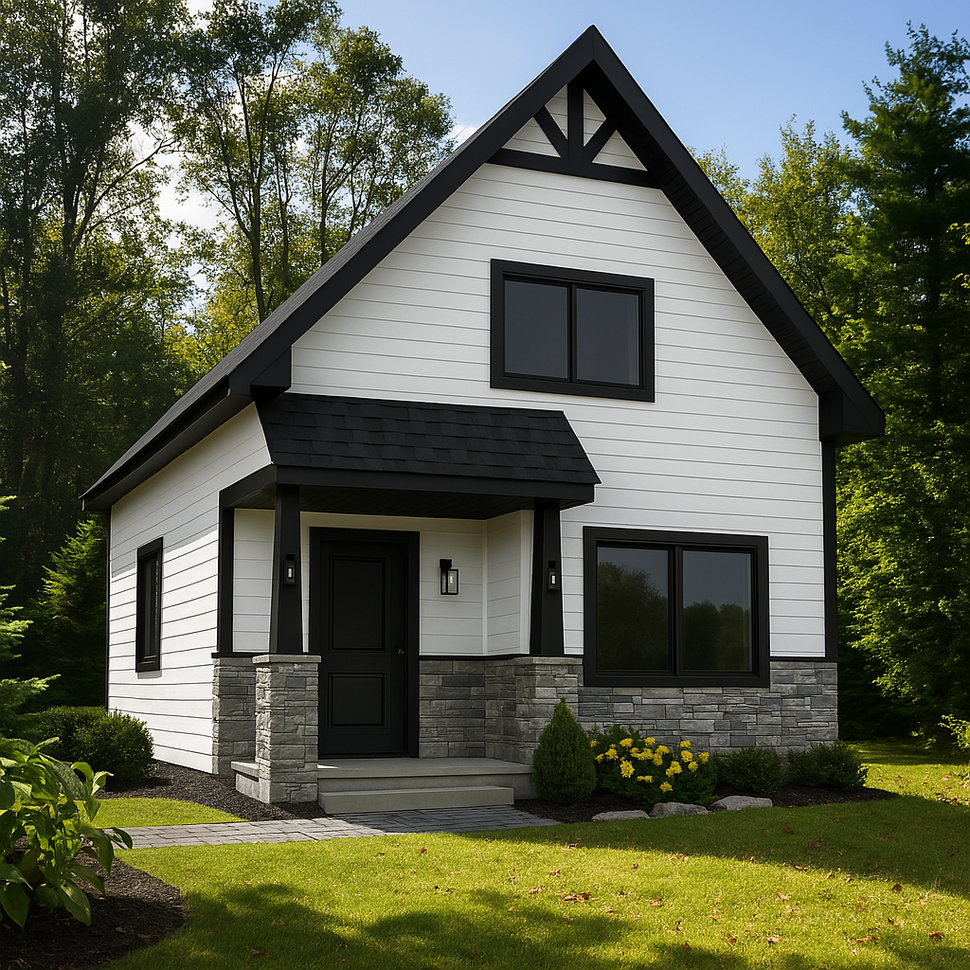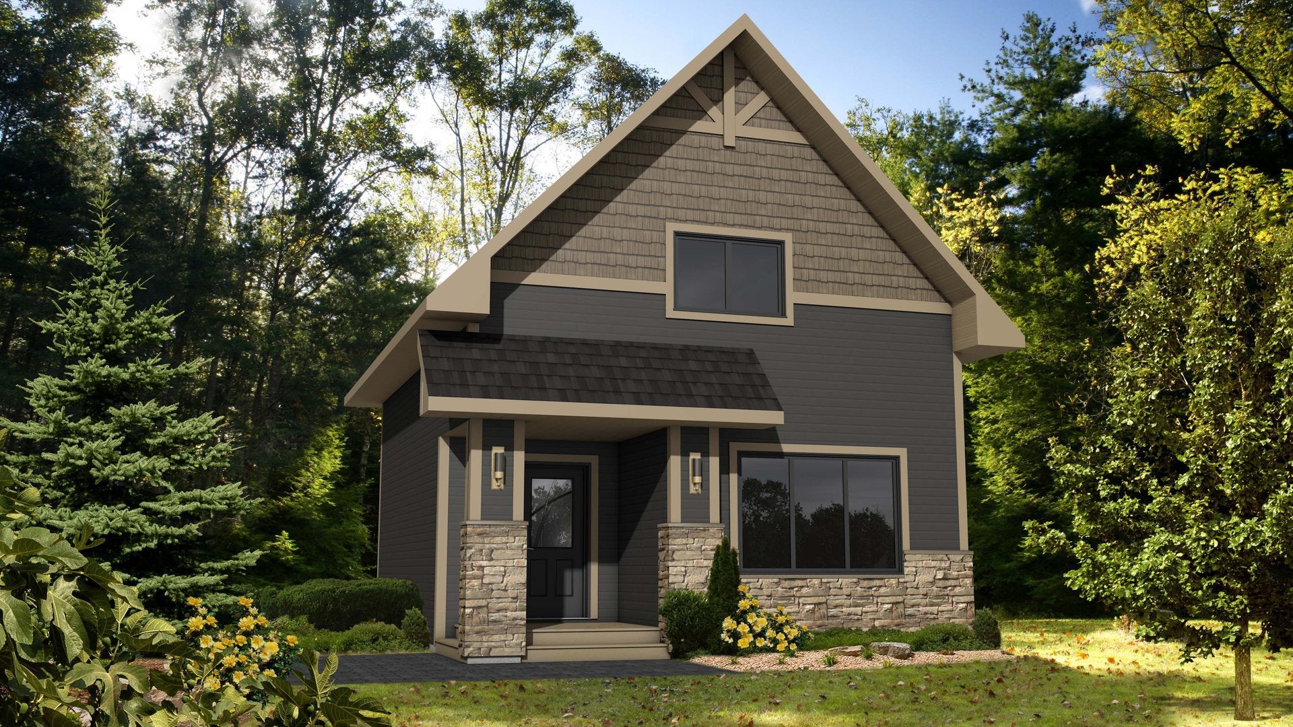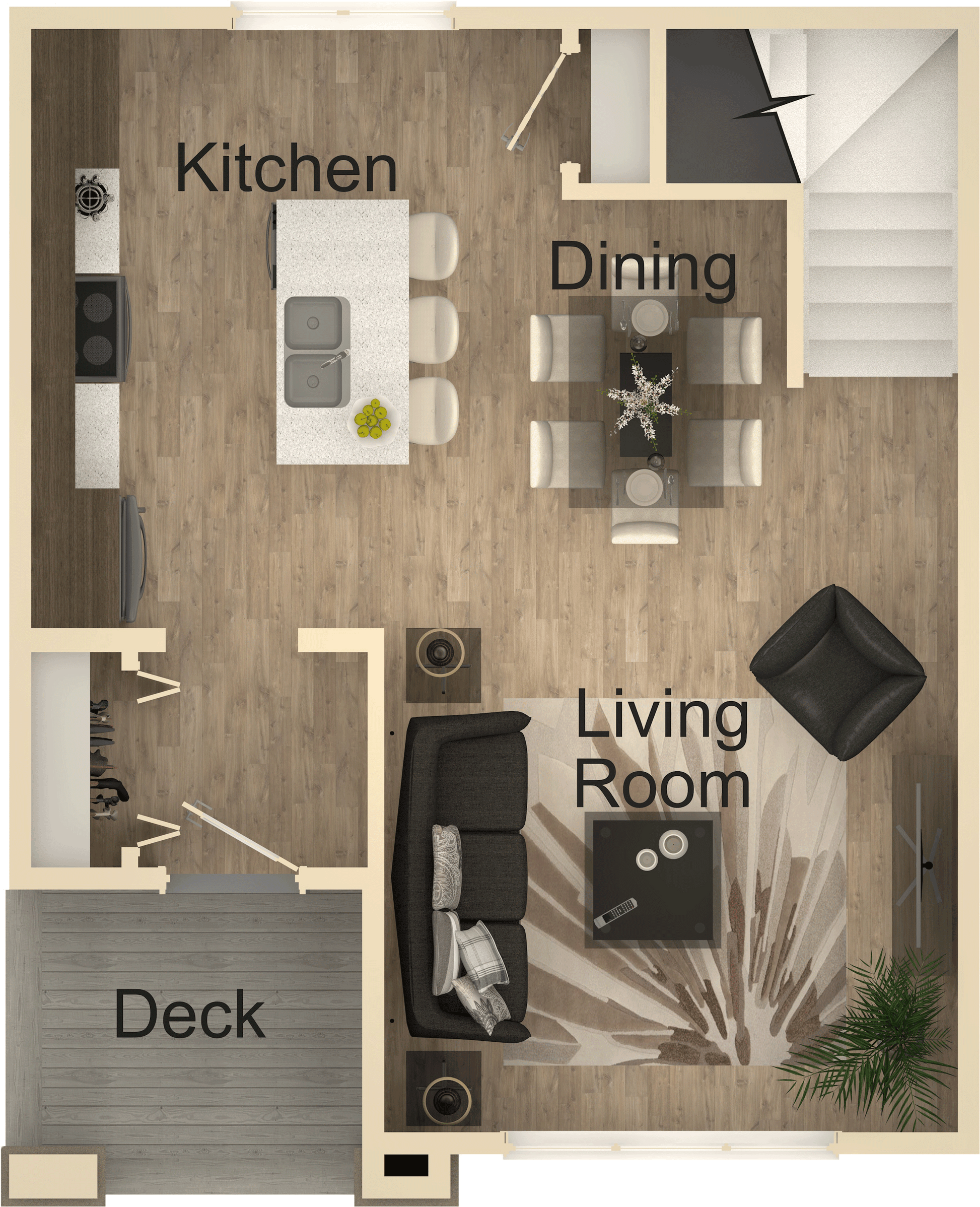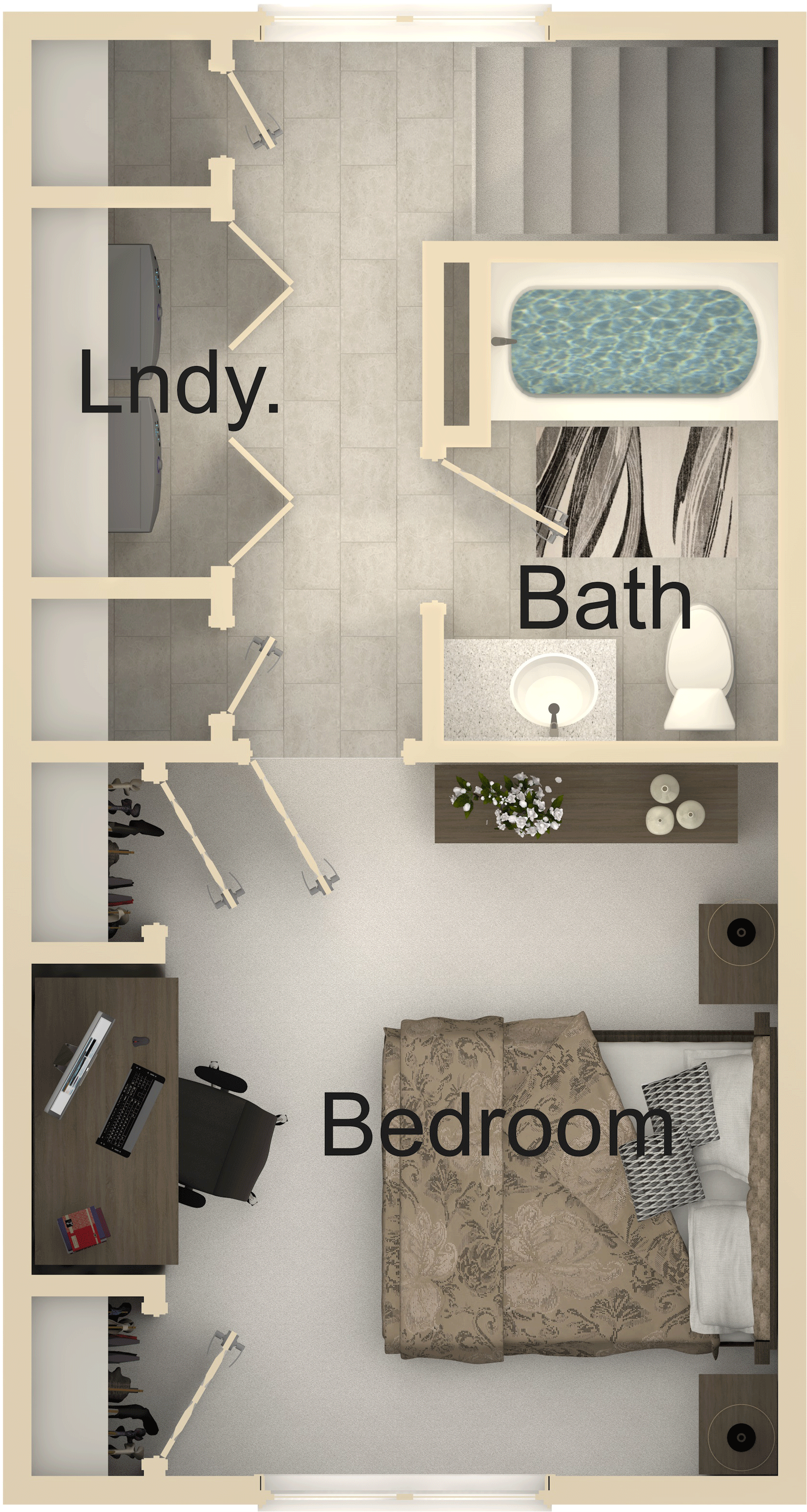Rocky Crest House Kit - Home Kit
Rocky Crest House Kit - Home Kit
Rocky Crest House Kit – 863 Sq Ft 2-Story Bungalow Home Plan
The Rocky Crest House Kit offers 863 sq ft of living space, featuring a 1-bedroom, 1-bathroom layout in a charming 2-story bungalow design. Perfect for those seeking a compact yet functional home, this kit includes everything needed for an easy build with panelized construction to reduce assembly time by up to 60%. Customize the layout to fit your needs and enjoy durability built to meet local codes.
Floor Plan
863 SQ. FT.
22'-0"W x 26'-0"D
- Living Room: 13'-0" x 11'-6"
- Kitchen: 8'-6" x 13'-6"
- Dining: 8'-0" x 9'-6"
- Bedroom: 10'-8" x 13'-0"
Key Features
- Pre-cut floor trusses, panelized walls, roof trusses, windows, shingles, insulation, and drywall.
- Customizable floor plans tailored to your preferences.
- Meets local building codes for wind, snow, and hurricane resistance.
For assistance with a local contractor or turnkey services, contact us today!
Turnaround Times and Support
Current turnaround time is 14 to 16 weeks. For inquiries, call 502-298-8946 or fill out our contact form for a response within 24 to 48 hours.
Explore Our Home Plans
Browse a wide selection of home plans, including designs up to 4,750 sq ft, to find the perfect fit for your project.
Product features
Product features
Materials and care
Materials and care
Merchandising tips
Merchandising tips
Share
