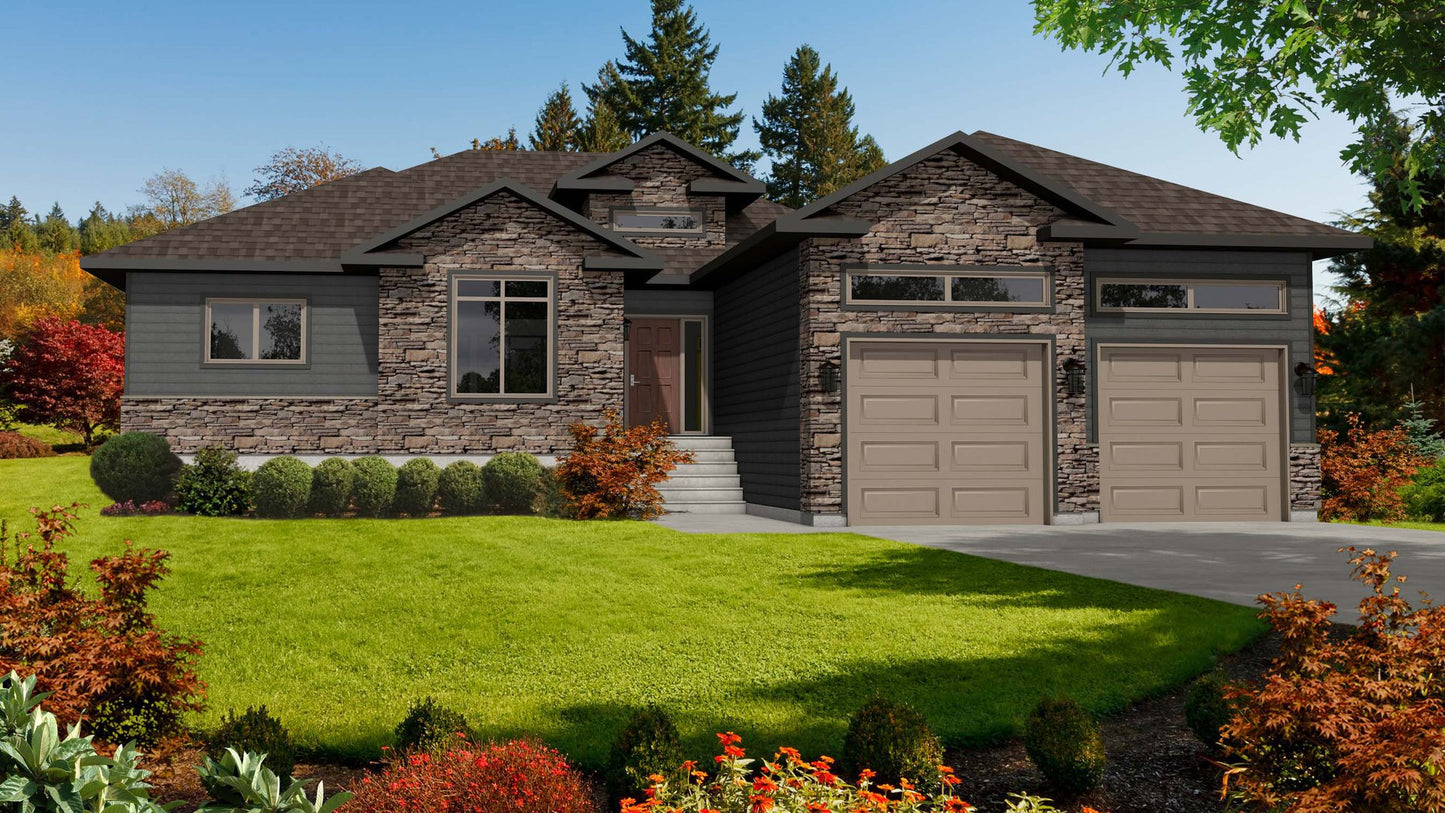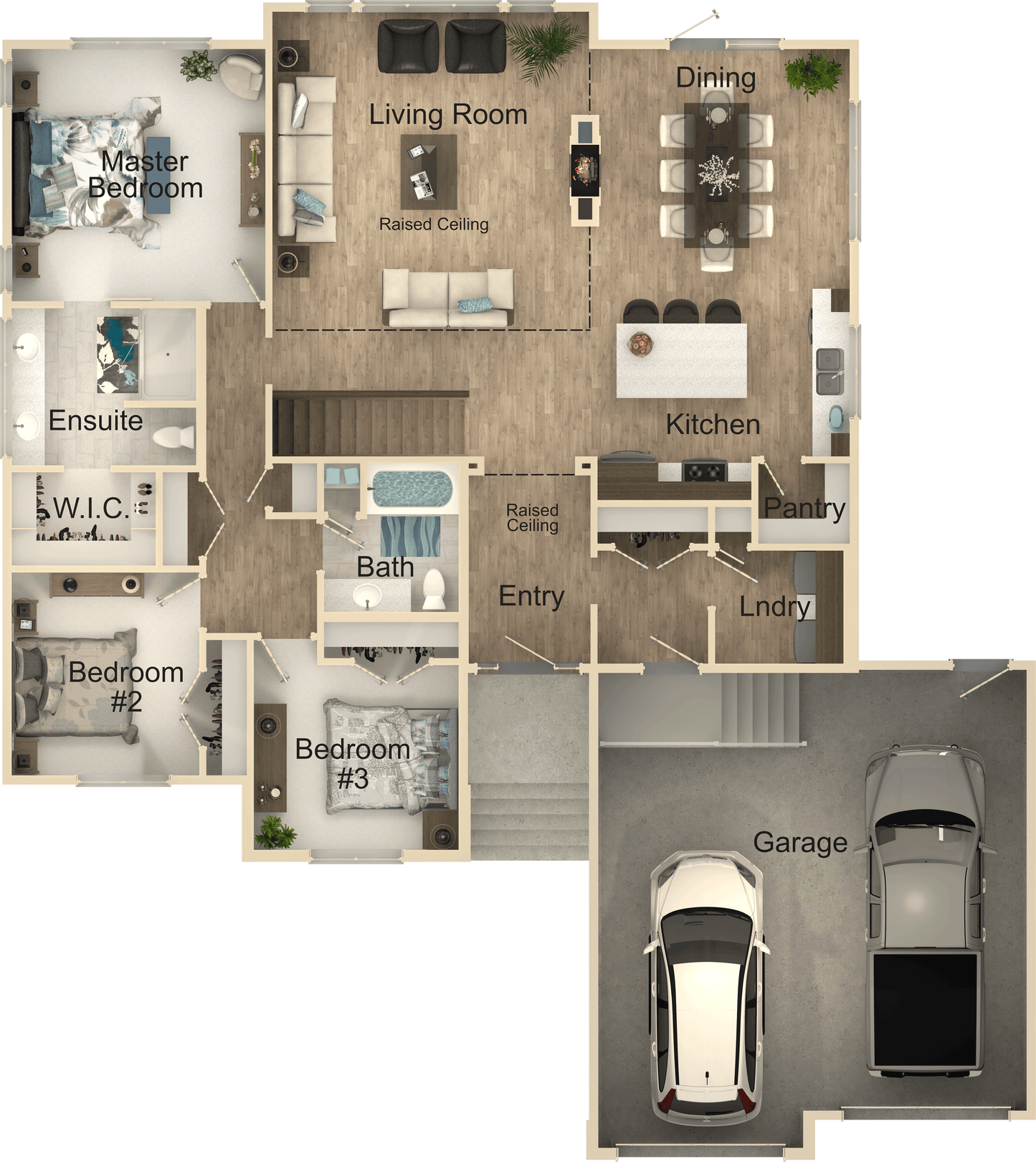Morning Mist House Kit - Home Kit
Morning Mist House Kit - Home Kit
Morning Mist Retreat House Kit – 1,798 Sq Ft 3-Bedroom, 2-Bathroom Bungalow with 2-Car Garage
The Morning Mist Retreat House Kit offers 1,798 sq ft of living space with 3 bedrooms and 2 bathrooms, plus a 2-car attached garage. The bungalow features a thoughtfully designed layout that maximizes space and flow, perfect for creating a comfortable home.
Floor Plan
1,798 SQ. FT.
55'-6" W x 62'-0" D
- Living Room: 17'-0" x 17'-0"
- Kitchen: 13'-8" x 11'-2"
- Dining: 13'-6" x 13'-0"
- Master Bedroom: 13'-8" x 13'-6"
- Bedroom #2: 10'-0" x 11'-0"
- Bedroom #3: 11'-0" x 10'-0"
- Garage: 24'-0" x 24'-0" / 26'-0"
Key Features
- Pre-cut trusses, panelized walls, roof trusses, windows, shingles, insulation, drywall, and delivery included.
- Customizable floor plans.
- Built to meet local codes for wind, snow, and hurricane resistance.
Turnaround Time
14 to 16 weeks. For inquiries, call 502-298-8946 or fill out our contact form for a response within 24 to 48 hours.
Explore Our Home Plans
Browse our extensive selection of home plans, ranging from cozy cottages to expansive designs up to 4,750 sq ft!
SEE FLOOR PLANS AND RENDERINGS BELOW OF A RECENT CUSTOMERS BUILD TO SEE WHAT THE POTENTIAL OF THIS BEAUTIFUL HOUSE KIT LOOKS LIKE WHEN ITS FULLY BUILT!
Product features
Product features
Materials and care
Materials and care
Merchandising tips
Merchandising tips
Share




