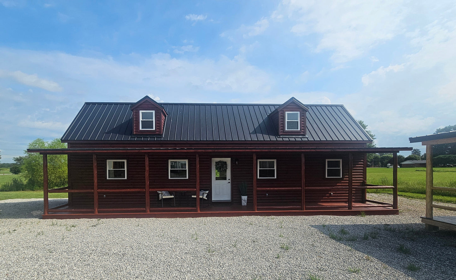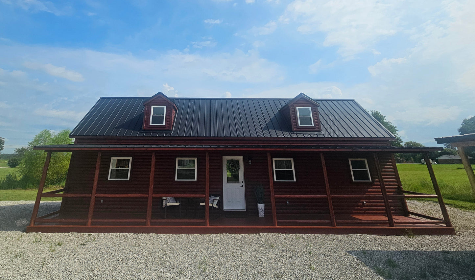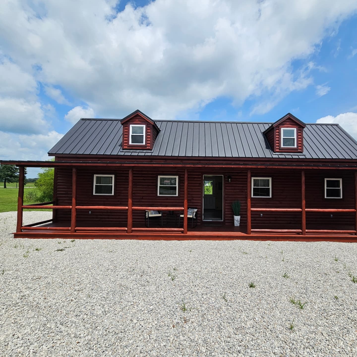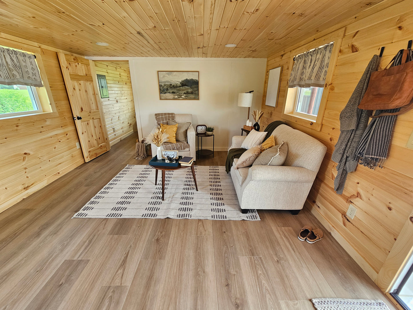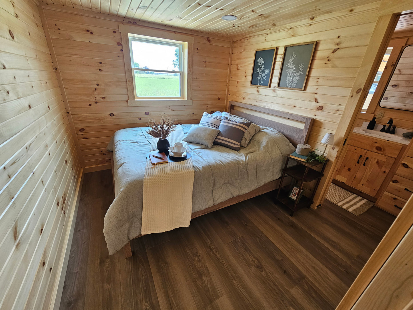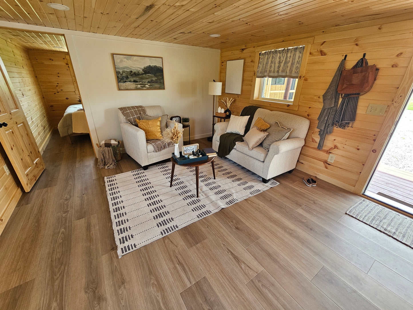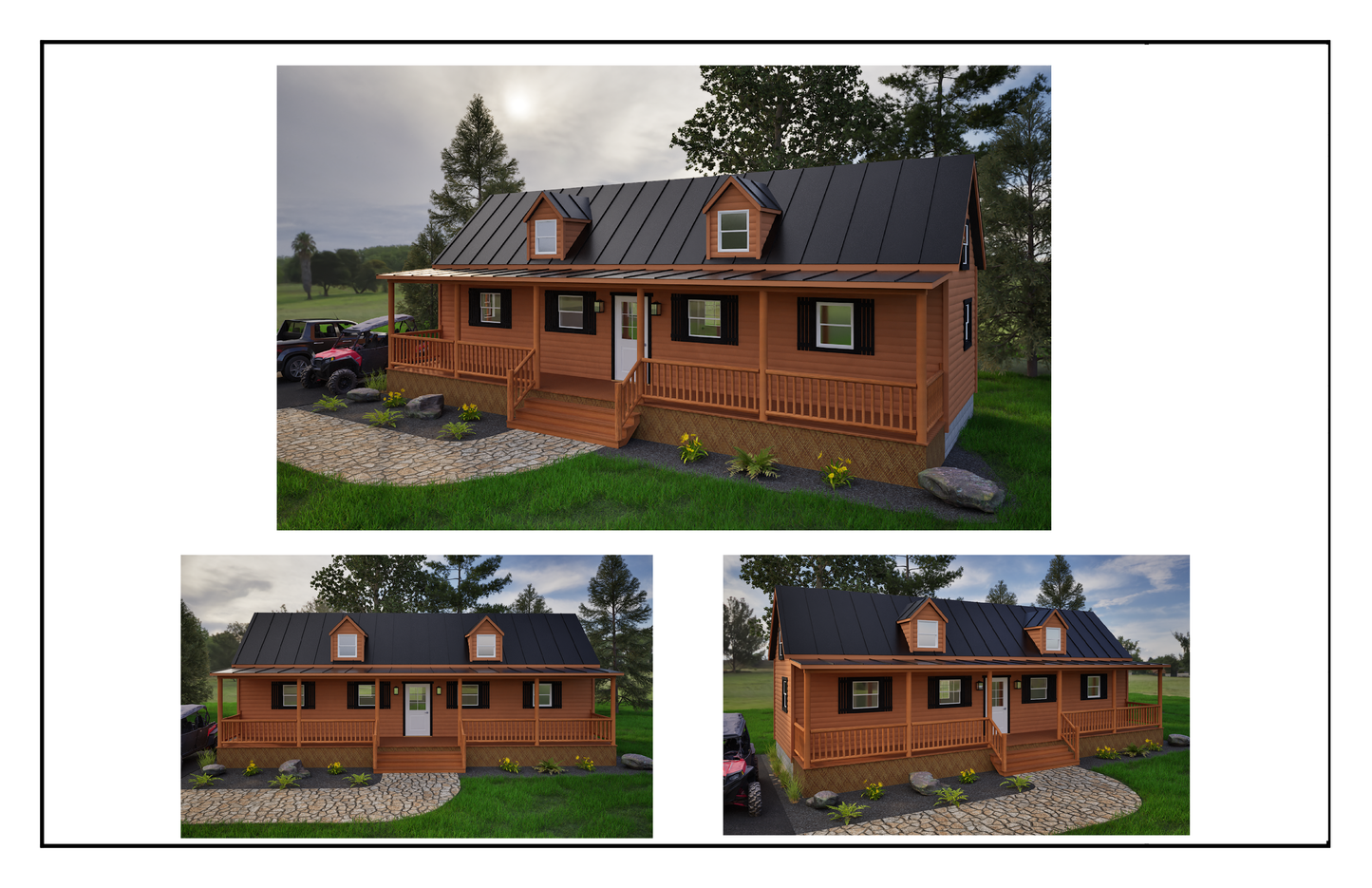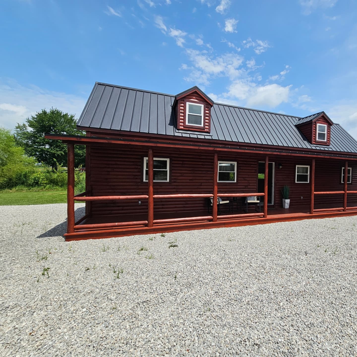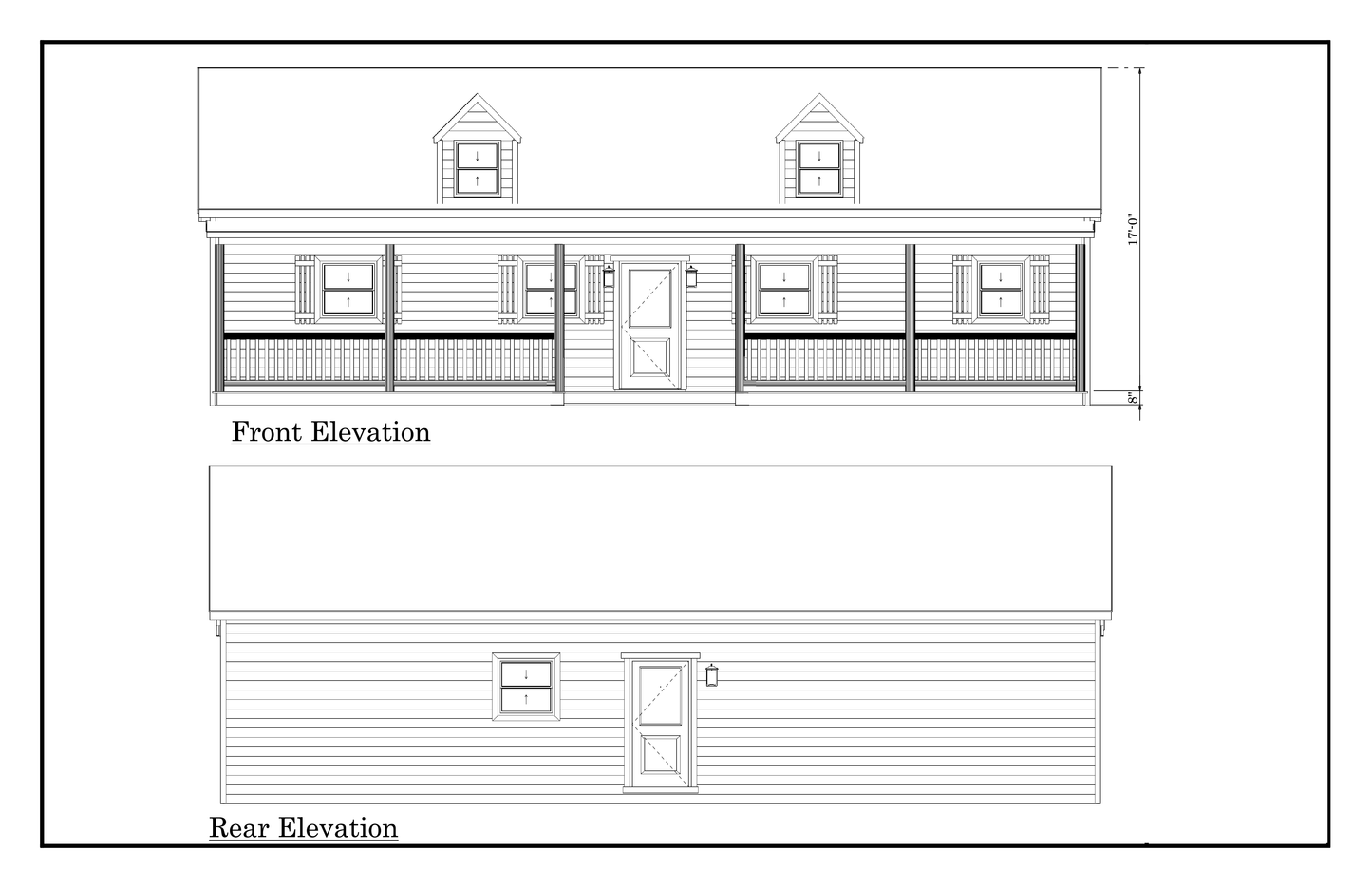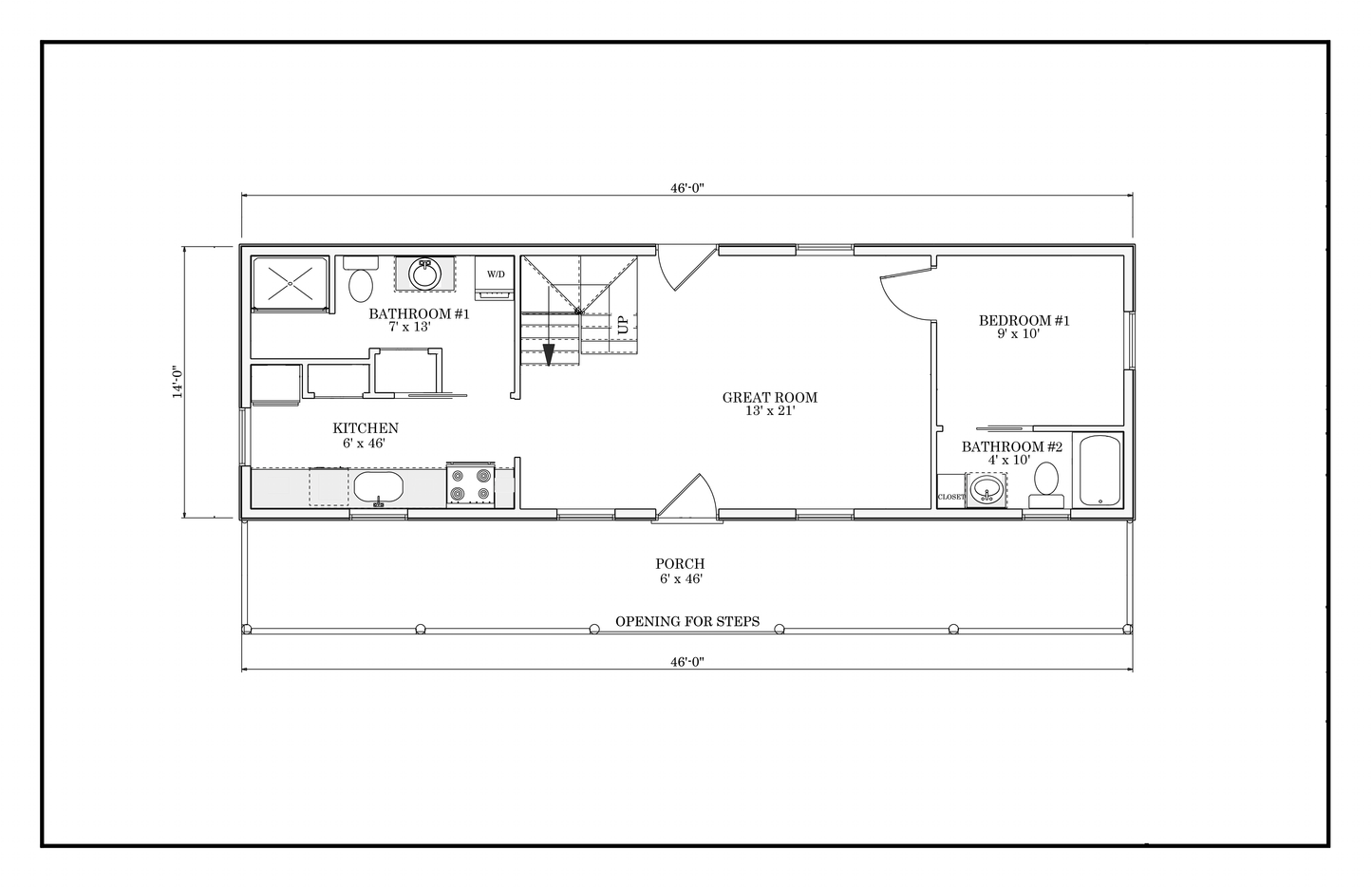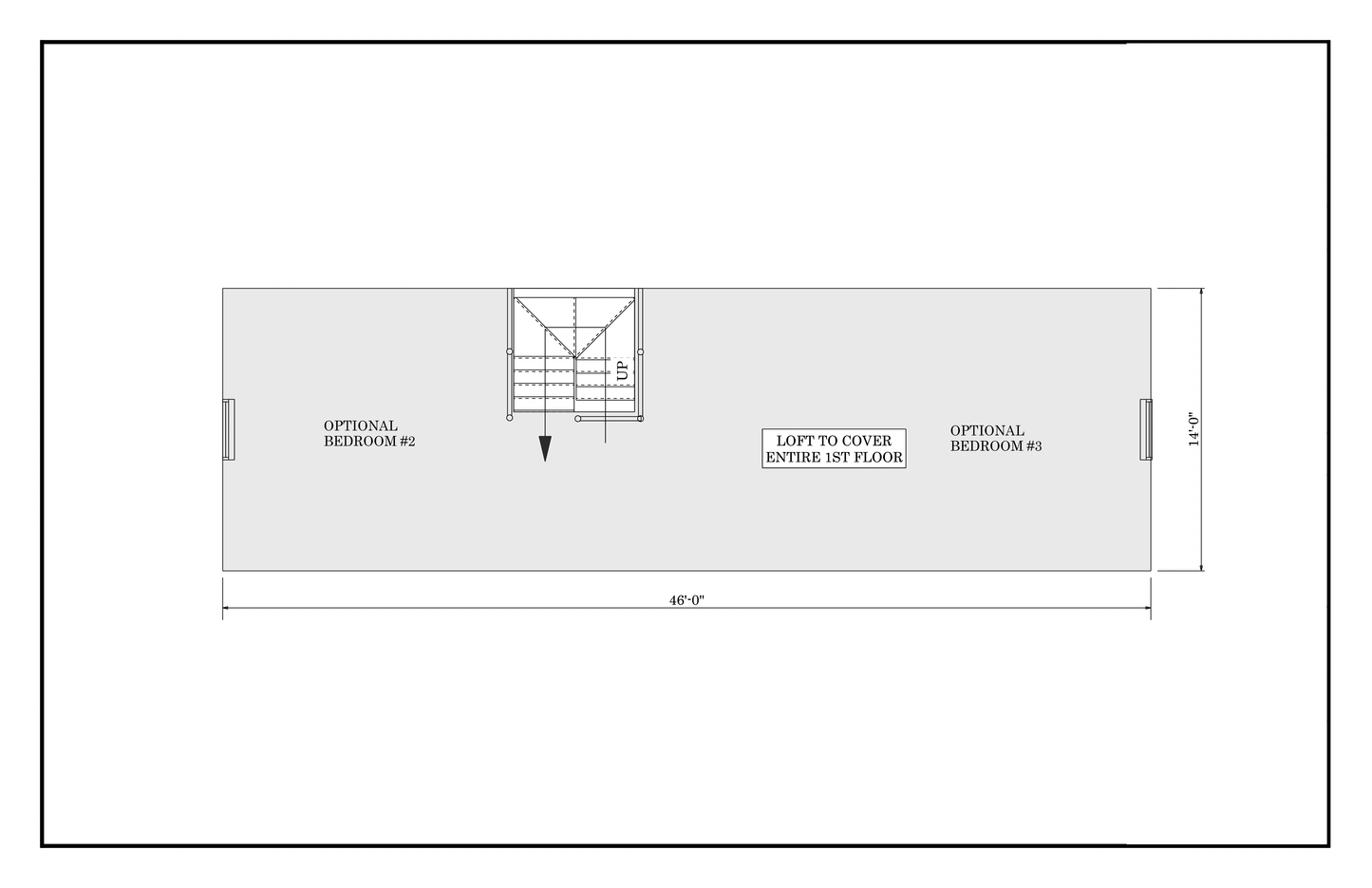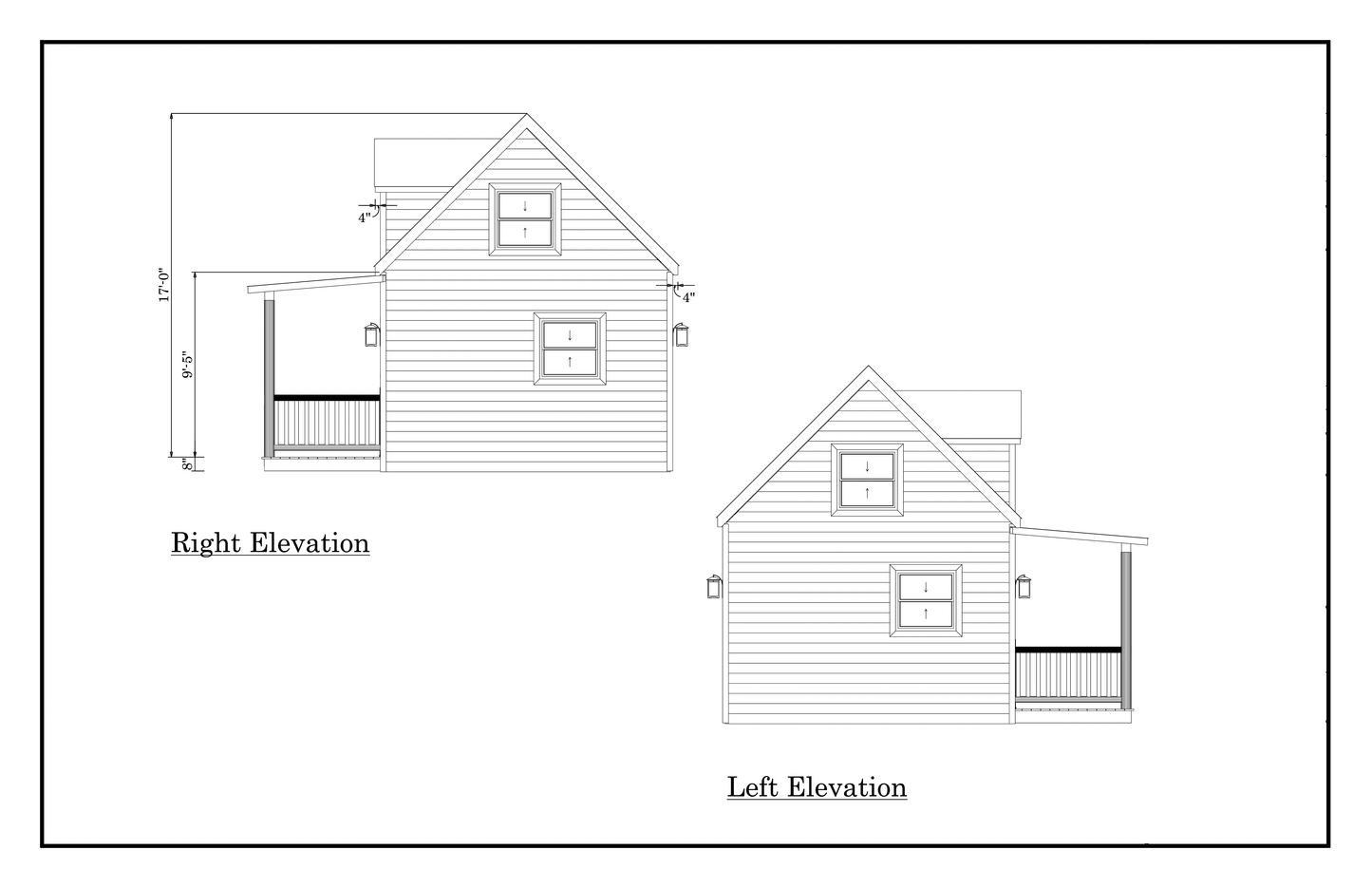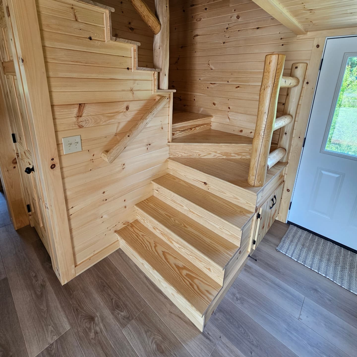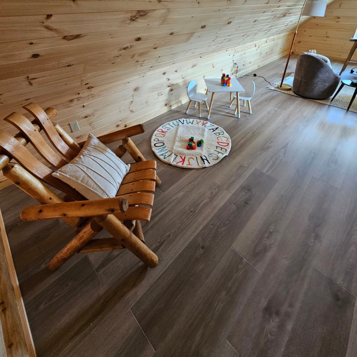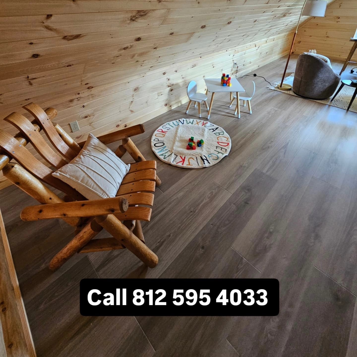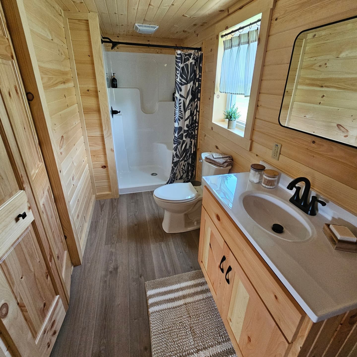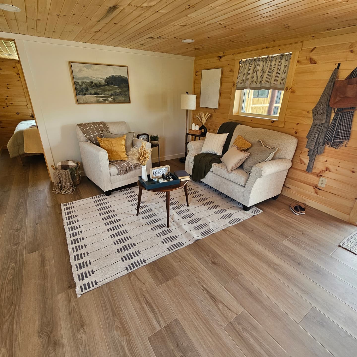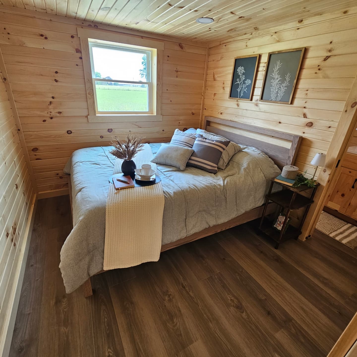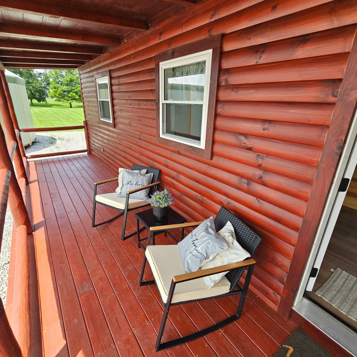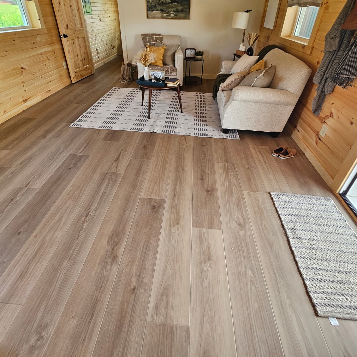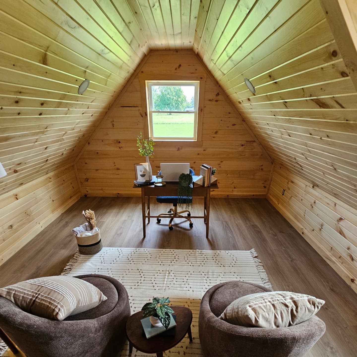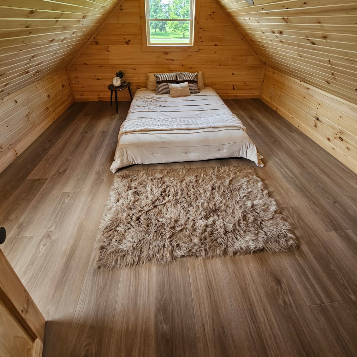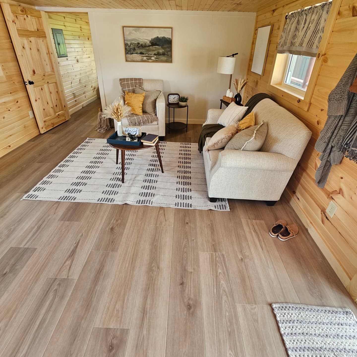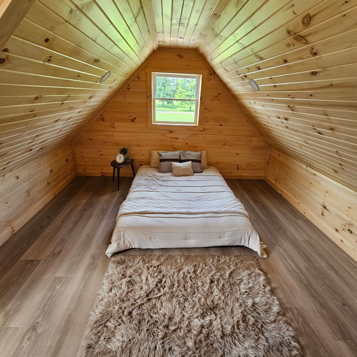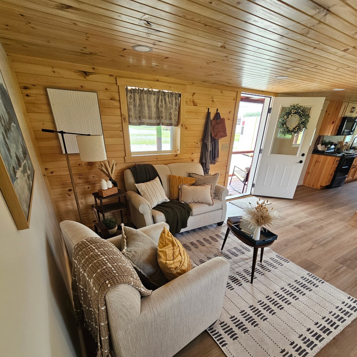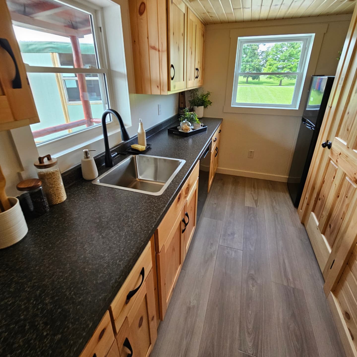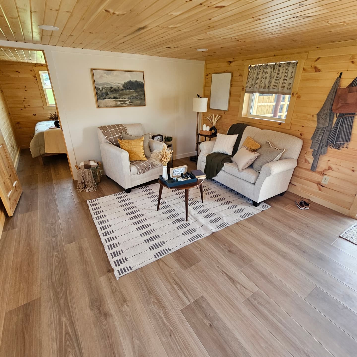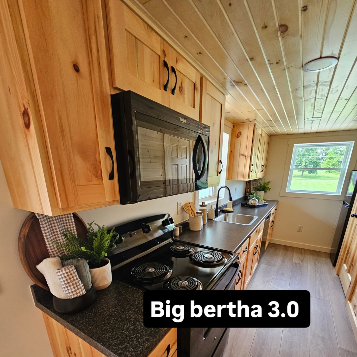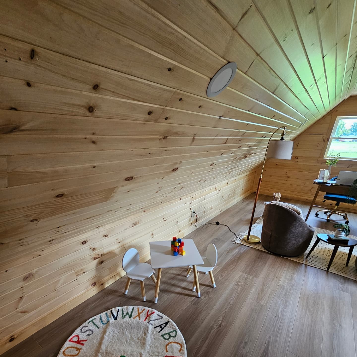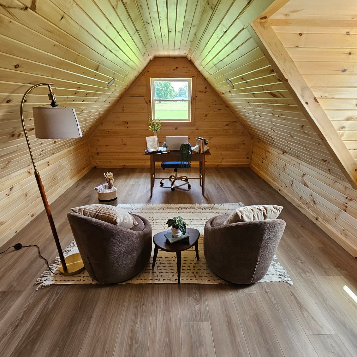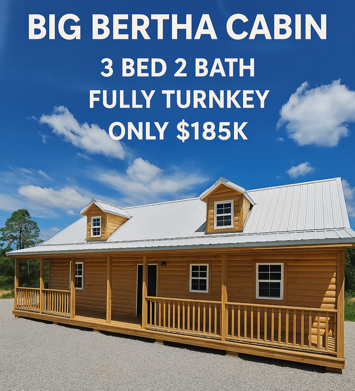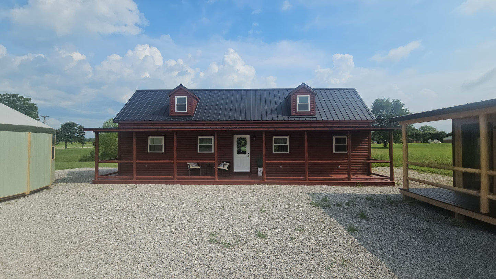MODERN BIG BERTHA 3.0 (3 BED 2 BATH)
MODERN BIG BERTHA 3.0 (3 BED 2 BATH)
Plan #201 – Big Bertha 3.0 | 3 Bed, 2 Bath | 1.5 Story Lofted Cabin
Meet Big Bertha 3.0, one of our most iconic and best-selling cabin models! This spacious 3 bedroom, 2 bathroom home delivers a perfect blend of rustic charm and functional design across 1,050 sq. ft. of living space.
🏠 Layout Highlights:
• 14' x 46' First Floor
• 14' x 46' Second Floor
• 1.5 Story Design
• Two lofted bedrooms upstairs
• A private downstairs master suite with its own full bathroom
Porch dimensions are 6 ft by 46 ft so its a huge full front covered porch!
💰 Now Only $185,900!
(Regular Price: $195,900 – limited-time offer)
Shipping and code modifications vary by state. Call for a tailored quote based on your location.
This cabin is perfect for full-time living, vacation rentals, or weekend getaways—and it’s built with the legendary craftsmanship you can only get from Amish builders.
📞 Call 800-513-1675 today to reserve your Big Bertha 3.0 and bring your dream cabin to life!
Product features
Product features
Materials and care
Materials and care
Merchandising tips
Merchandising tips
Share
