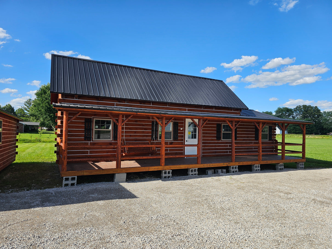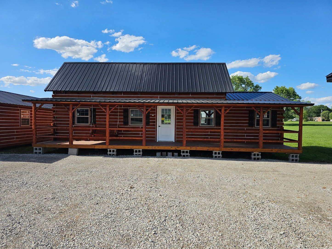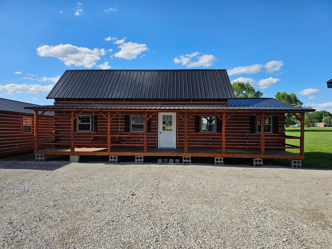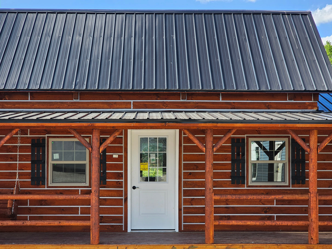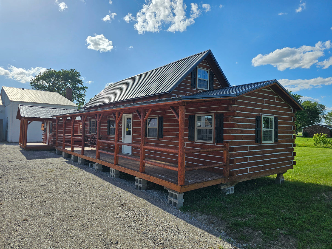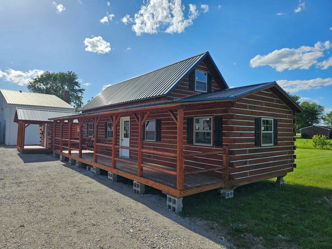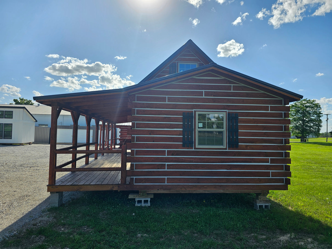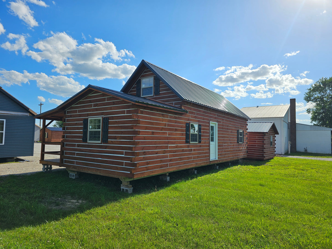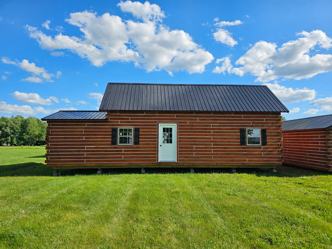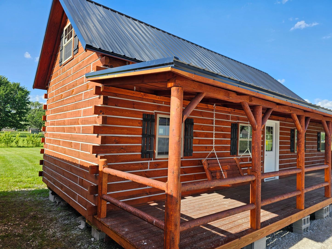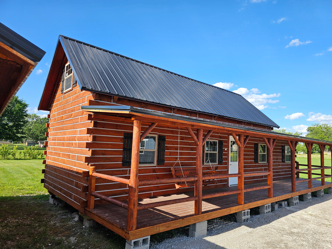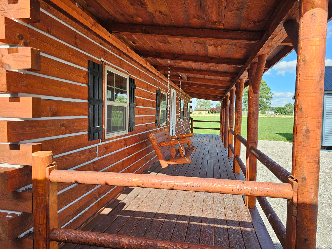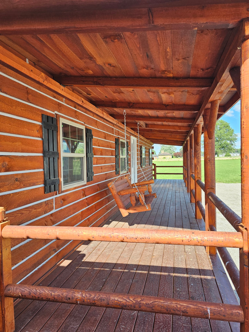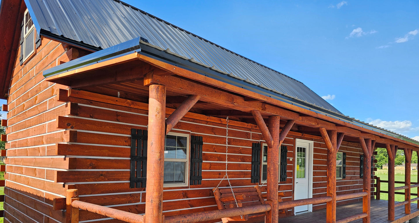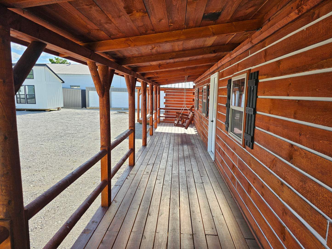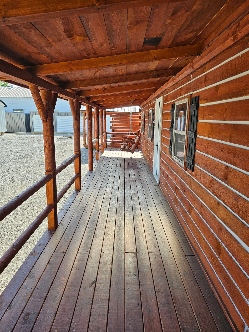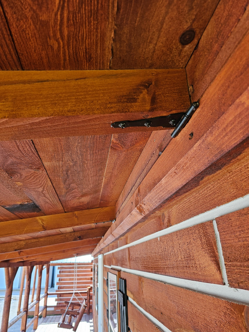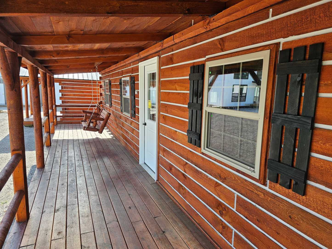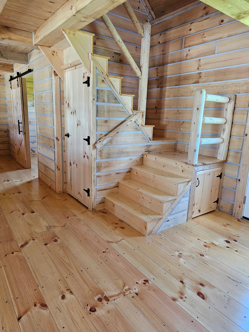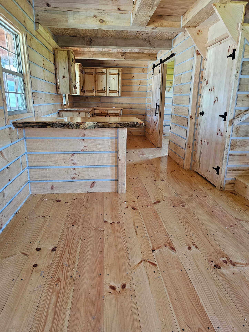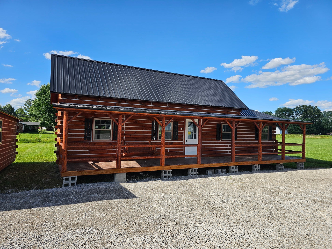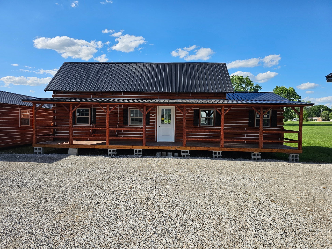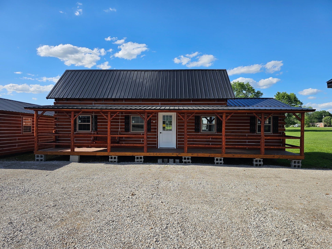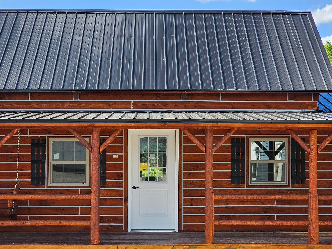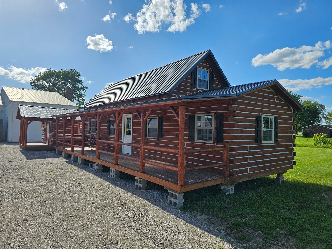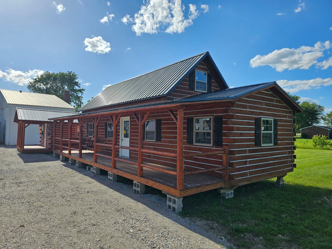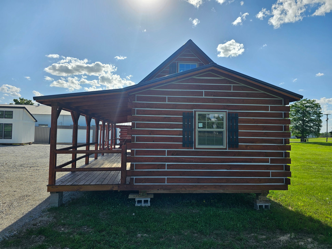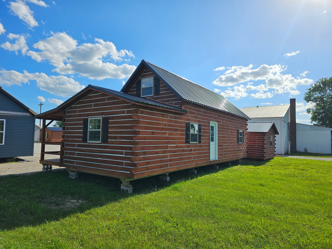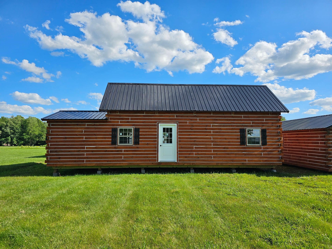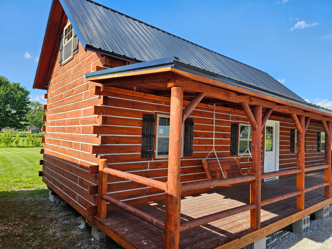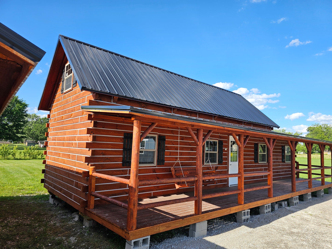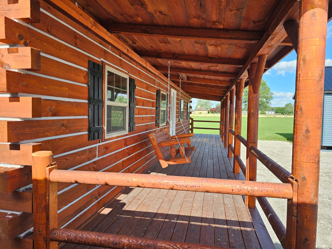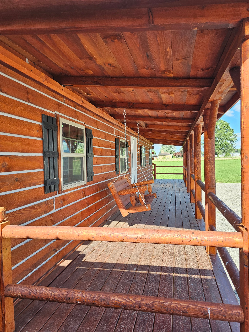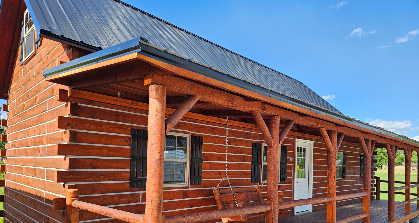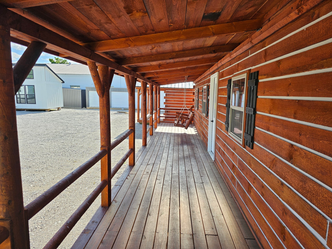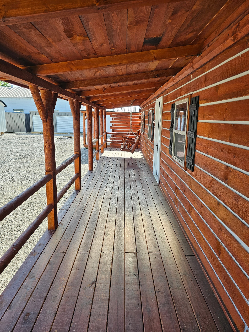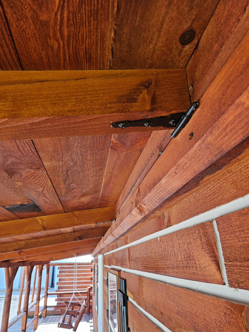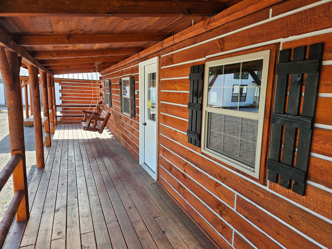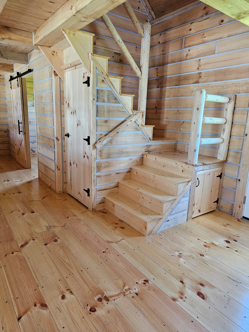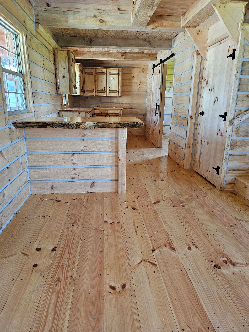Big Bertha Rustic Cabin - Indiana Pricing (Shipping & Set up fees included in our pricing) (Copy)
Big Bertha Rustic Cabin - Indiana Pricing (Shipping & Set up fees included in our pricing) (Copy)
Introducing the Big Bertha Cabin: A Perfect Blend of Rustic Beauty and Function
We’re excited to present the Big Bertha Cabin, one of our most versatile and customizable floor plans. This stunning cabin offers two distinct layouts to suit your needs.
-
14 ft by 42 ft Design:
- Total Living Space: 945 sq. ft
- Porch: 6 ft by 42 ft covered area
- Bedrooms: One on the main floor, two lofted upstairs
-
14 ft by 32 ft Design:
- Total Living Space: 796 sq. ft
- Porch: 6 ft by 32 ft covered area
- Bedrooms: Two lofted upstairs, no bedrooms downstairs in the most popular design
- Customizations: Layouts can always be modified to meet your preferences
Upgrade Options:
For added flexibility, you can upgrade the Big Bertha Cabin to include 1.5 or 2 bathrooms for an additional fee.
Construction & Insulation:
- Walls: Constructed from treated Southern Yellow Pine, 4 in x 6 in solid timber, providing robust durability.
- Insulation: Standard R19 insulation in the ceiling, with optional upgrades to R30 for colder climates like Colorado (additional fee applies).
- Chinking: We use Log Jam (Perma-Chink) to seal the timber, accommodating wood expansion and contraction through the seasons for optimal efficiency.
Material Upgrades:
- Cedar: Upgrade to a fully cedar cabin for a 25% upcharge.
- Eastern White Pine: Upgrade to Eastern White Pine for a 20% upcharge.
Transport & Setup:
- Hinge System: The cabin’s porch and roof feature a hinge system for easy transportation. Upon delivery, both the porch and roof will need to be reassembled on-site, a process that typically takes 1 to 2 full days.
- Shipping & Setup Fees: The base model pricing includes shipping and setup. Please note that prices for appliances, heating, cooling, and electric packages are separate.
Foundations:
If you would like your cabin installed on a block crawlspace or basement foundation, you will need to pay for and arrange a crane to hoist the cabin onto the foundation. Additionally, there will be extra setup fees for our team to remain on-site during this assembly process.
Additional Features:
- Electrical Package: 200 amp or 100 amp options available for $10,000.
- Plumbing Package: Includes installation of tubs, toilets, sinks, and rough plumbing for $10,000.
- Heating & Cooling: Mini-split systems available upon request for an additional fee.
- Foundation: Requires a 6-inch slab with rebar; slab length and width dimensions will be determined for you based on what size cabin you purchase from us. Alternatively, save on costs with 2-foot runners placed 10 feet off-center to match the cabin’s wooden runners.
Roof & Windows:
- Roof: Made from 26-gauge metal with a choice of 12 colors; matching shutters are available. You can pick any color roof you want.
- Windows: Double-pane with Argon gas, designed for easy cleaning and all-season durability.
Interior Features:
- Kitchen Cabinets: Handcrafted Amish-built cabinets included.
- Porch Swing: One swing included; additional swings available for $375 each.
Customizations:
- Floor Plans: Modifications can be made at no additional cost within reason.
- Back Porch Add-On: Full back porch for $10,000 or half back porch for $7,500.
Ordering & Financing:
- Lead Time: Current lead time is approximately 4.5 to 5 months due to high demand.
- Land Prep: Requires a 6-inch slab with rebar; options available for cost-saving solutions.
- Layaway-to-Own: Lock in your cabin price with just 10% down. Check out our "Layaway-To-Own" section on the website for details.
For any questions or to place your order, call us at 502-298-8946 or use the "Contact Us" form on our website. We’re here to help you every step of the way!
Note: Our cabins are modular pre-built structures, not kits. However, if you prefer a DIY approach, we offer a kit version of this model. Pricing for the kit includes shipping but does not cover setup. For more details, please see the pricing information below.
Thank you for considering Amish Built Cabins. We look forward to helping you create your perfect retreat!
Product features
Product features
Materials and care
Materials and care
Merchandising tips
Merchandising tips
Share
