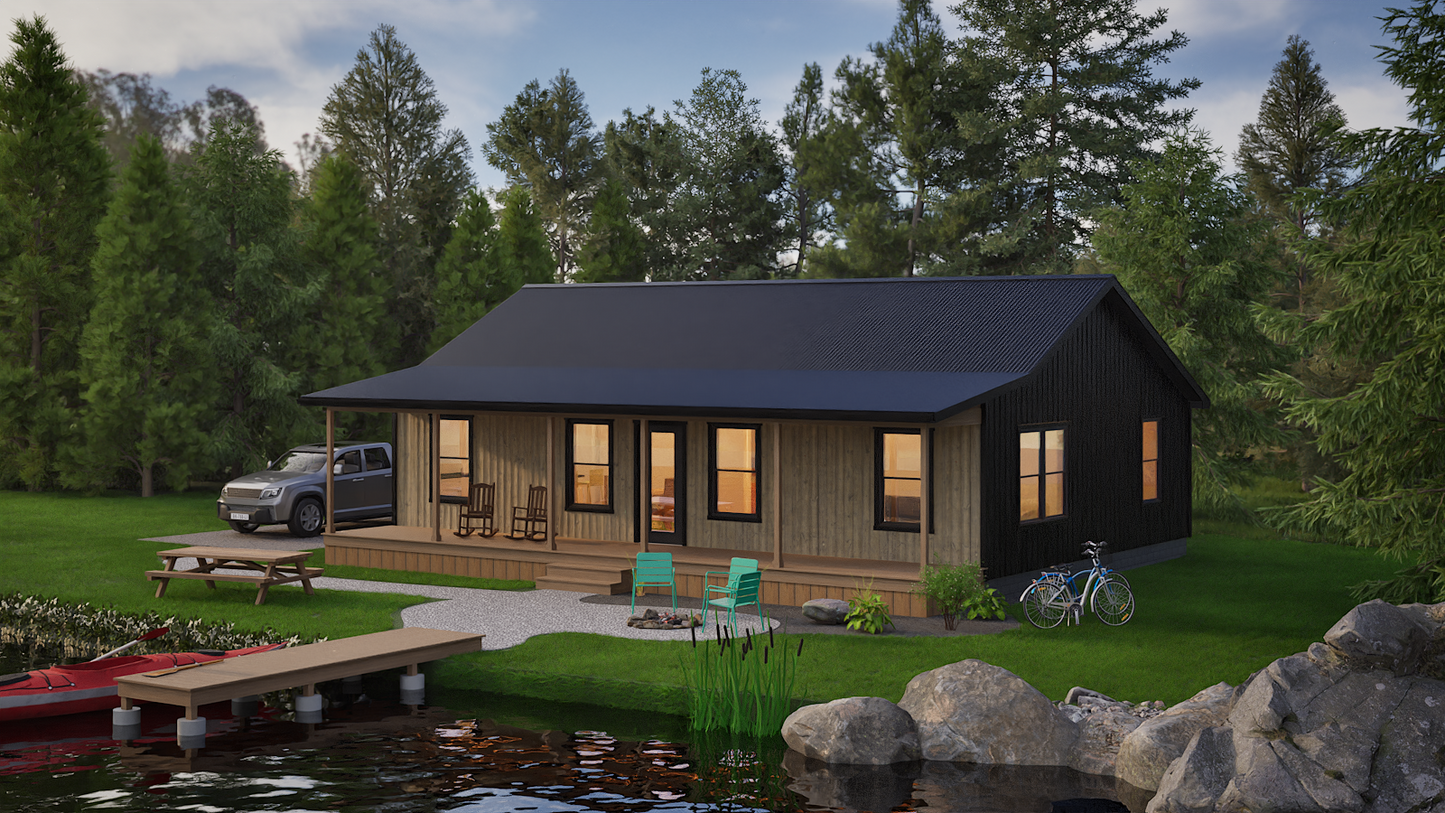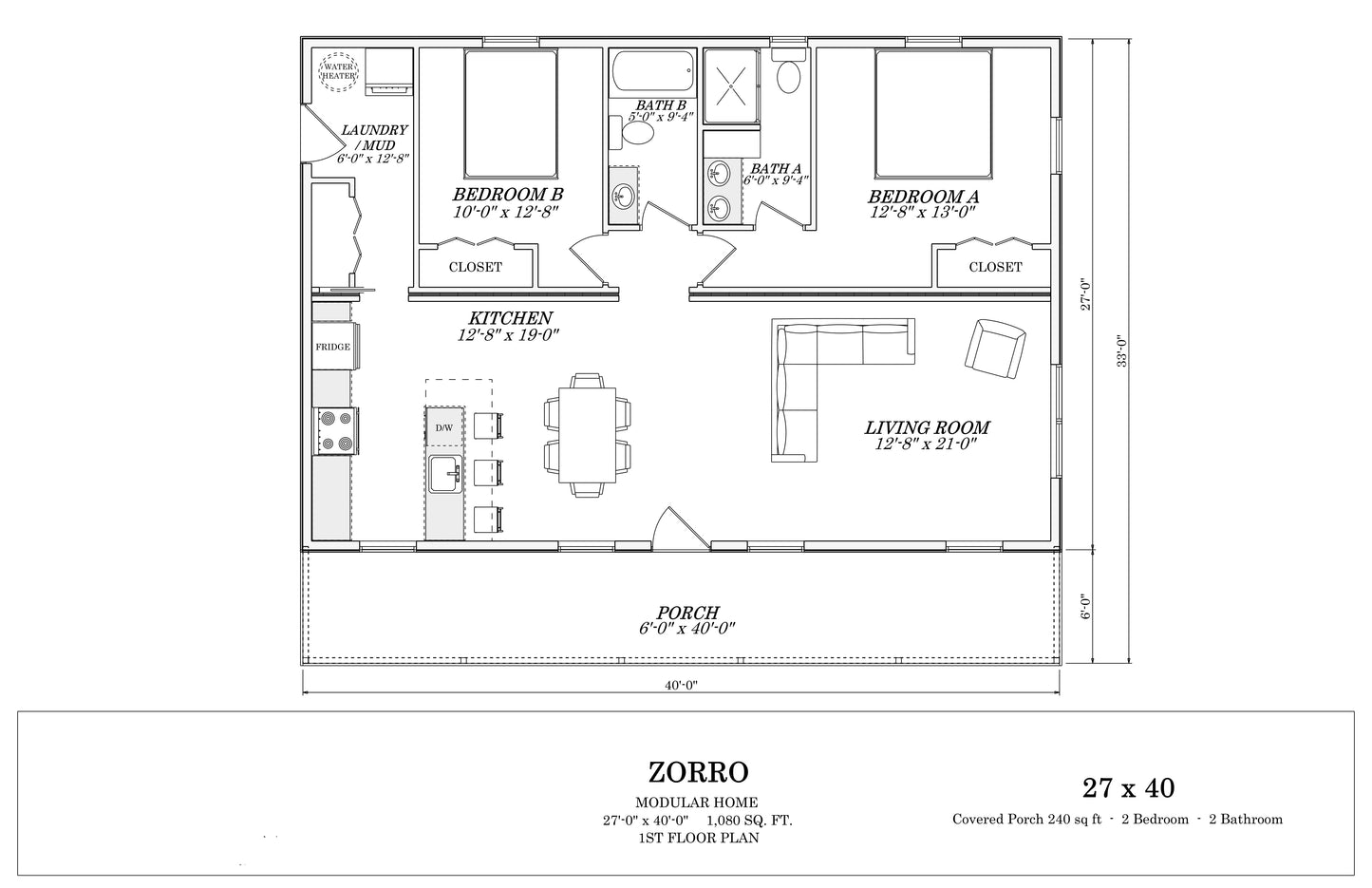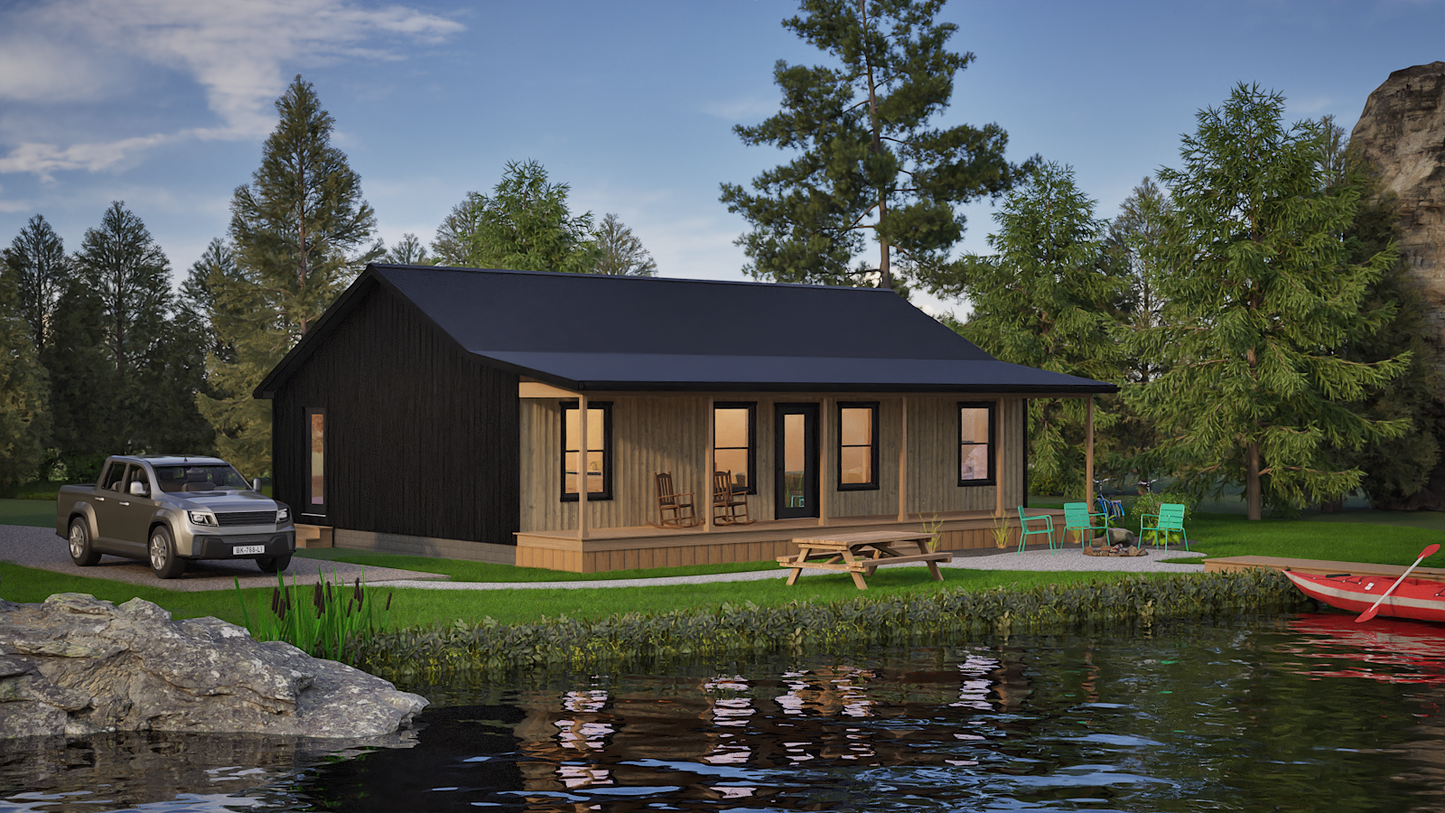THE ZORRO TURNKEY MODERN MODULAR CABIN
THE ZORRO TURNKEY MODERN MODULAR CABIN
Zorro – Amish Built Modular Cabin Specifications
Exterior Features
-
Roof: Premier Rib metal roof with a 6/12 main pitch and 2/12 porch pitch
-
Structure: 2x6 exterior walls with hinged pre-engineered roof trusses spaced 24” on center
-
Siding: Matching Premier Rib metal siding for a sleek, modern look
-
Trim & Finish: Aluminum fascia and soffit for durability and low maintenance
-
Windows & Doors: Black exterior windows (per plans) and full-glass black exterior doors (no grids)
-
Porch:
-
6’ x 40’ lean-to porch with 6x6 treated wood posts
-
Treated wood decking and cedar ceiling with a natural clear finish
-
House wall finished in cedar tone to match; no railing or steps included
-
Note: Porch is delivered unfinished
-
-
Insulation: R-19 wall insulation and R-39 ceiling insulation (or per local code)
Interior Features
-
Walls & Ceilings: Painted birch plywood throughout for a clean, warm cabin aesthetic
-
Flooring: Premium vinyl plank flooring for easy maintenance and modern appeal
-
Interior Walls: 2x4 framing throughout
-
Doors: Painted square raised-panel interior doors with black hardware
-
Lighting: Recessed 6” LED flush lights throughout (fixtures included in bathrooms only)
-
Climate Control: High-efficiency mini-split system with 3 indoor heads and 2 outdoor units
Kitchen
-
Cabinetry: Painted shaker-style cabinets with black hardware (per floor plan)
-
Countertops: Durable laminated surfaces
-
Sink & Fixtures: Double-bowl stainless-steel sink with black faucet and hardware
Bedrooms & Closets
-
One row of shelving and clothes rod in each closet
-
Ceiling fans installed in both the master bedroom and living room
Main Bathroom
-
48” dual-sink painted vanity with black hardware
-
12” linen closet
-
Cultured marble countertop with mirror and light fixture
-
One-piece 48” x 36” fiberglass shower with black hardware
-
Standard toilet
-
Accessories include: 24” towel bar, toilet paper holder, and hand towel ring
Second Bathroom
-
30” painted vanity with cultured marble top and black hardware
-
Mirror and light fixture included
-
One-piece 36” x 60” fiberglass tub/shower with black hardware
-
Standard toilet
-
Accessories include: 24” towel bar, toilet paper holder, and hand towel ring
Utilities & Systems
-
Plumbing: Installed per National Plumbing Code (NPC) standards
-
Electrical: Wired to meet NEC standards; ready for direct connection to breaker box
-
Water Heater: 50-gallon electric unit
Not Included
-
Sill plates
-
Site preparation or grading
-
Basement foundation and porch post footings (homeowner to provide concrete piers)
-
Appliances and furniture (Option to add Kitchen Appliances for a fee)
-
Utility hookups (water, sewer, electric)
-
Floor insulation
-
Gutters, spouting, and downspouts
Product features
Product features
Materials and care
Materials and care
Merchandising tips
Merchandising tips
Share






