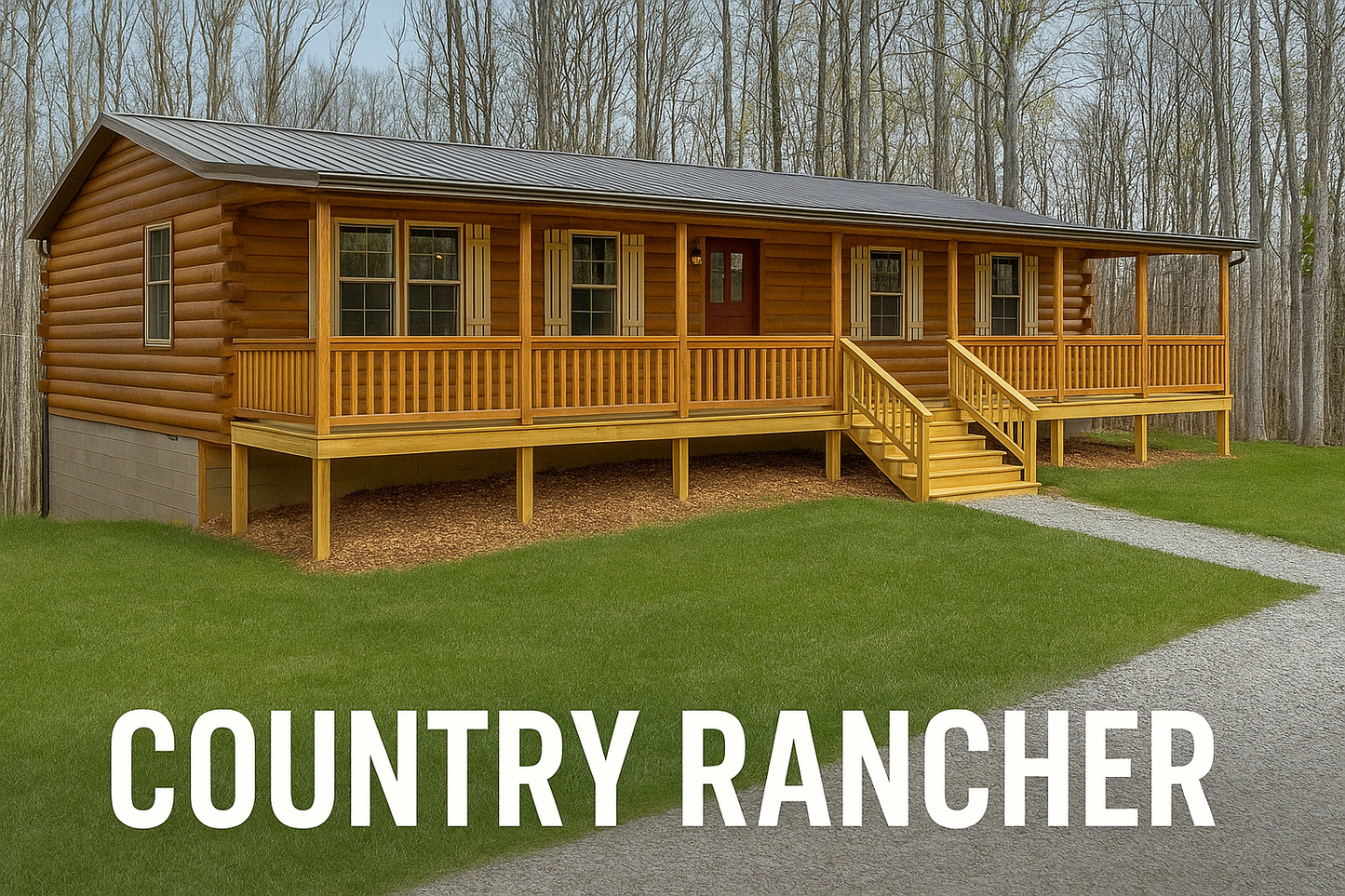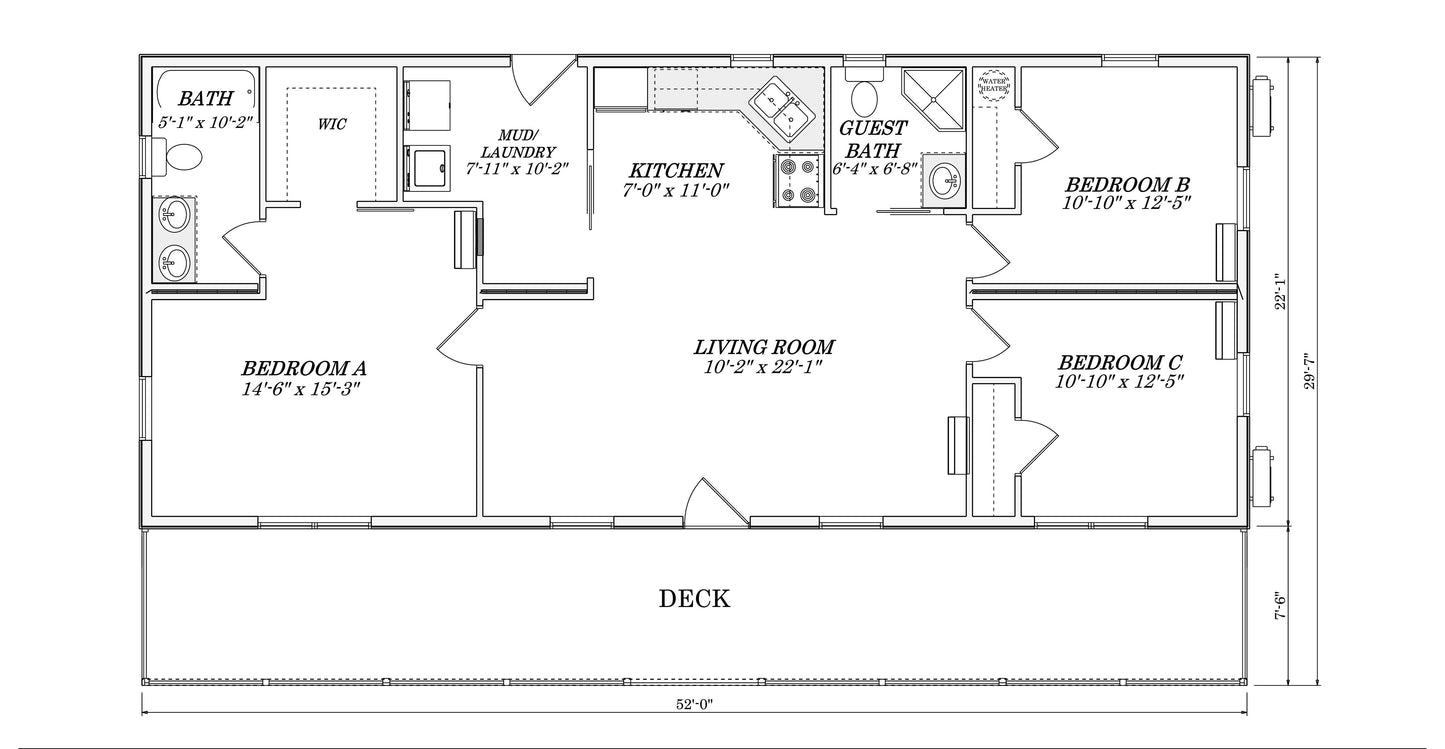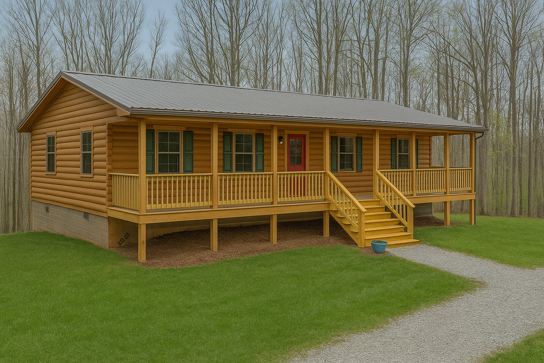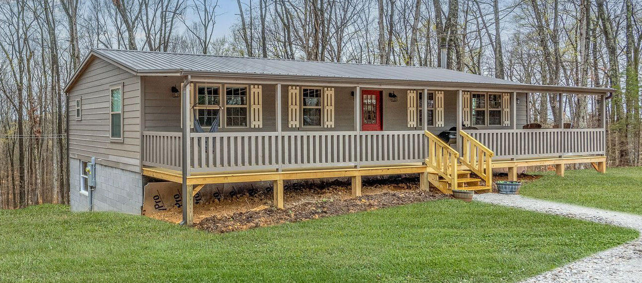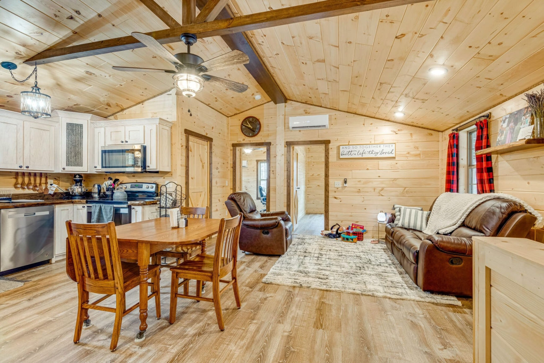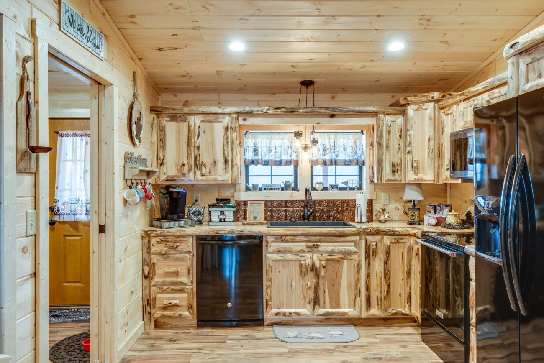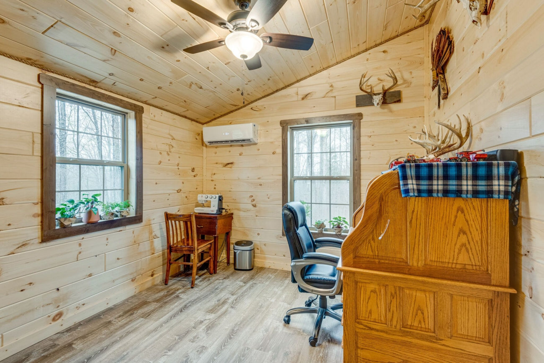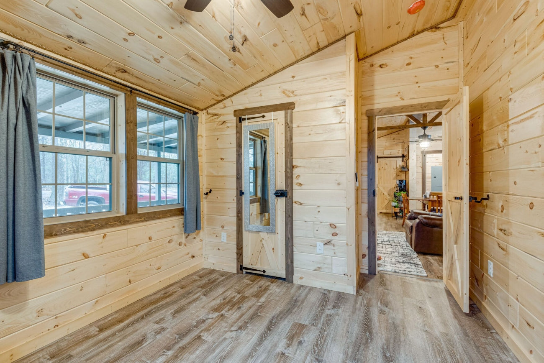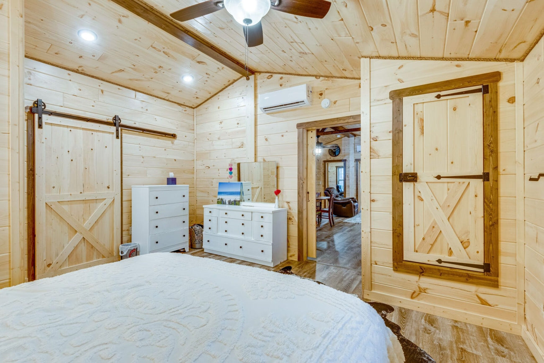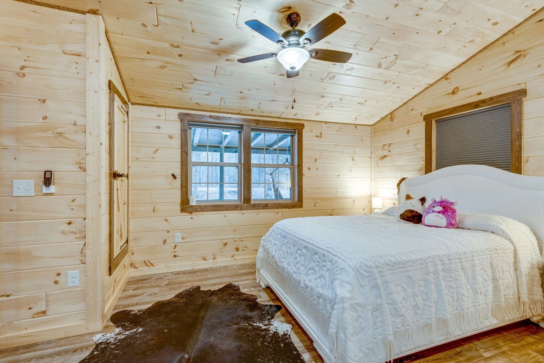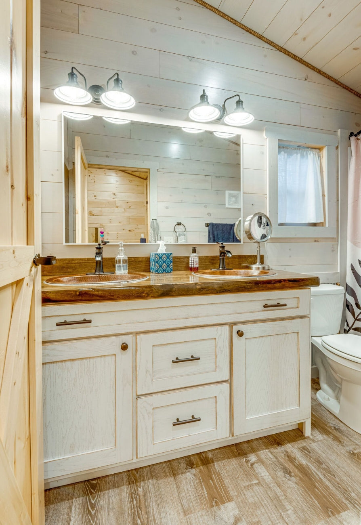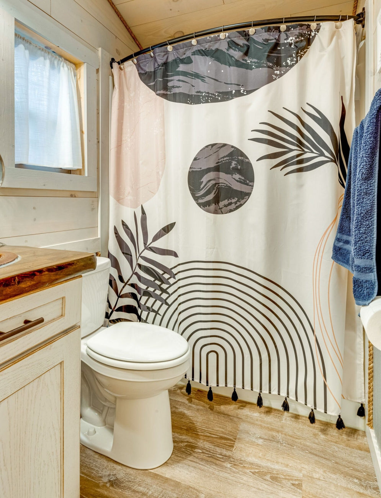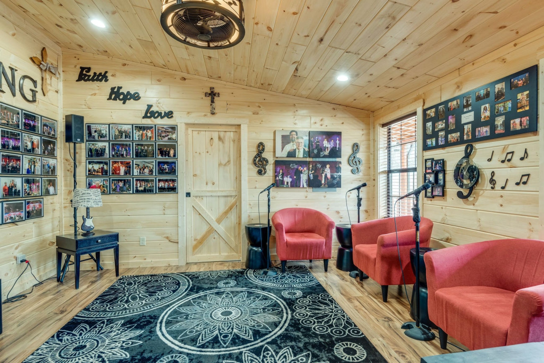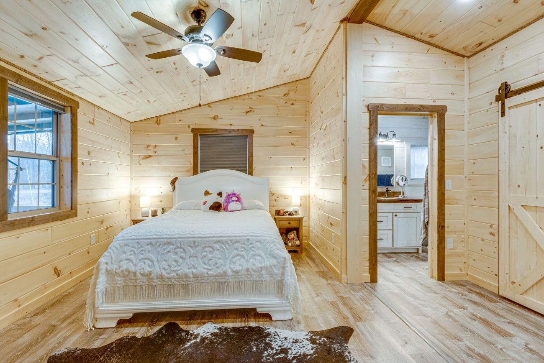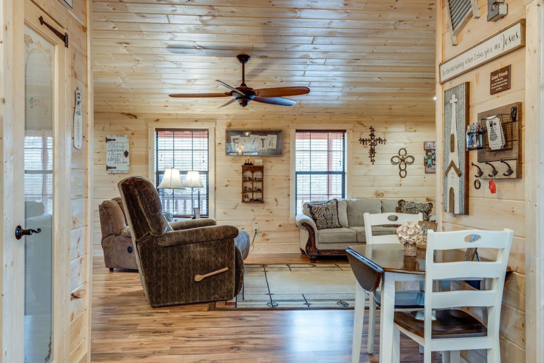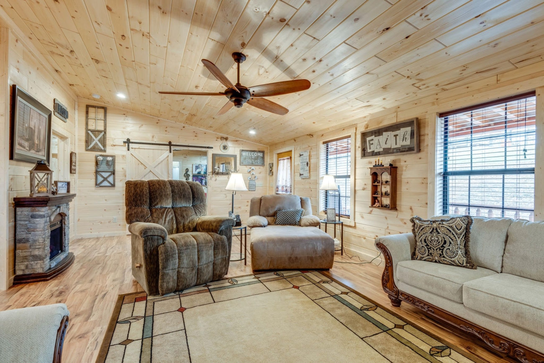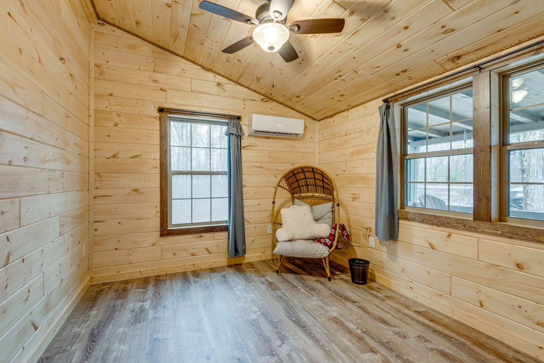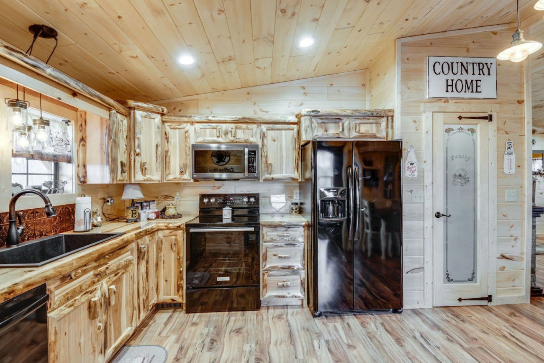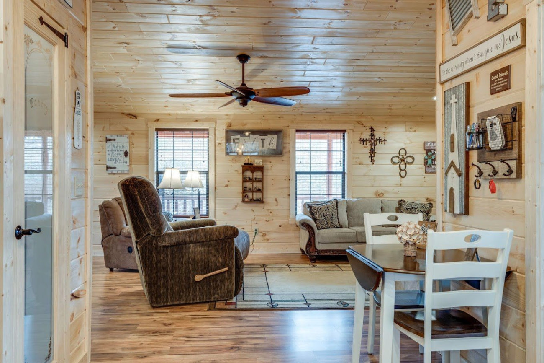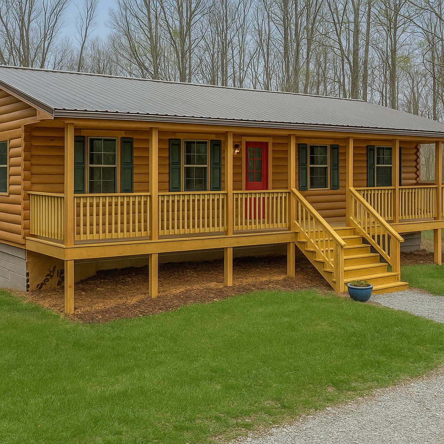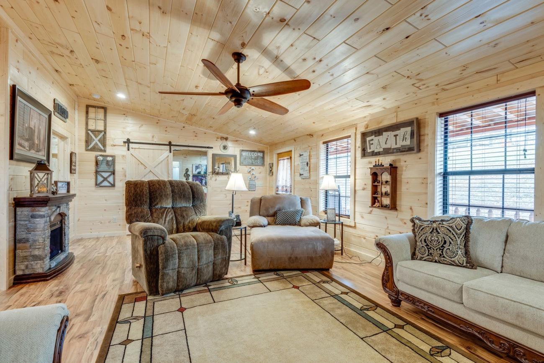The Country Rancher Cabin ( 1,2 and 3 bedroom options )
The Country Rancher Cabin ( 1,2 and 3 bedroom options )
The Country Rancher delivers timeless Amish craftsmanship in a spacious, flexible modular design. With a standard 3 bed / 2 bath floor plan, it can also be customized into a 2 bed / 2 bath or even a 1 bed / 1 bath layout to fit your needs.
-
Living Space: 1,144 sq. ft. (22’ x 52’)
-
Covered Front Porch: 360 sq. ft. (7’6” x 52’)
-
Total Under Roof: 1,504 sq. ft.
Exterior Features
-
6/12 pitch roof with 2/12 interior hinged trusses
-
Premier Rib metal roof with matching metal fascia & soffit
-
2x6 exterior walls
-
Log siding with regular corners, clear finish
-
13 white vinyl windows (per plans), no grids
-
White half-glass exterior doors, no grids
-
Spacious 7’6” x 52’ covered front porch with 6x6 treated posts, porch ceiling, railing & floor (unfinished)
Interior Features
-
2x4 interior walls
-
Vinyl plank flooring (TBD per final selection)
-
1x8 pine tongue & groove ceilings and walls, clear finish
-
Pine interior doors – square raised panel with black hardware
-
Sliding barn door (1) – 2’6” pine, clear finish
-
R19 batt wall insulation (or per code)
-
R39 batt ceiling insulation (or per code)
-
Basic LED lighting package (6” flush mount LEDs; bathroom fixtures included only)
-
Pine kitchen cabinetry – shaker style, clear finish, black hardware
-
Laminate countertops (TBD per final selection)
-
Single-bowl stainless steel sink with black faucet
-
Closet package – one shelf & clothes rod per closet
-
Ceiling fans in living room and master bedroom
Master Bath
-
48” double-sink pine vanity, clear finish, black hardware
-
White cultured marble vanity top
-
Mirror & light fixture above vanity
-
Standard toilet
-
Tub/shower combo with black hardware
Bathroom #2
-
30” pine vanity, clear finish, black hardware
-
White cultured marble vanity top
-
Mirror & light fixture above vanity
-
Half-round fiberglass shower
-
Standard toilet
Utilities & Systems
-
Plumbing installed per NPC code
-
Tankless water heater
-
Basic electrical installed per NEC code (ready for direct wire to breaker box)
-
Mini-split HVAC system with 4 indoor heads & 2 outdoor units
-
Modular delivery & installation of units and porches on customer-supplied basement foundation & piers
✨ Summary:
The Country Rancher is a 1,144 sq. ft. living space cabin with a 360 sq. ft. covered porch, flexible floor plan options (3/2, 2/2, or 1/1), and the unbeatable durability of Amish craftsmanship.
Product features
Product features
Materials and care
Materials and care
Merchandising tips
Merchandising tips
Share
