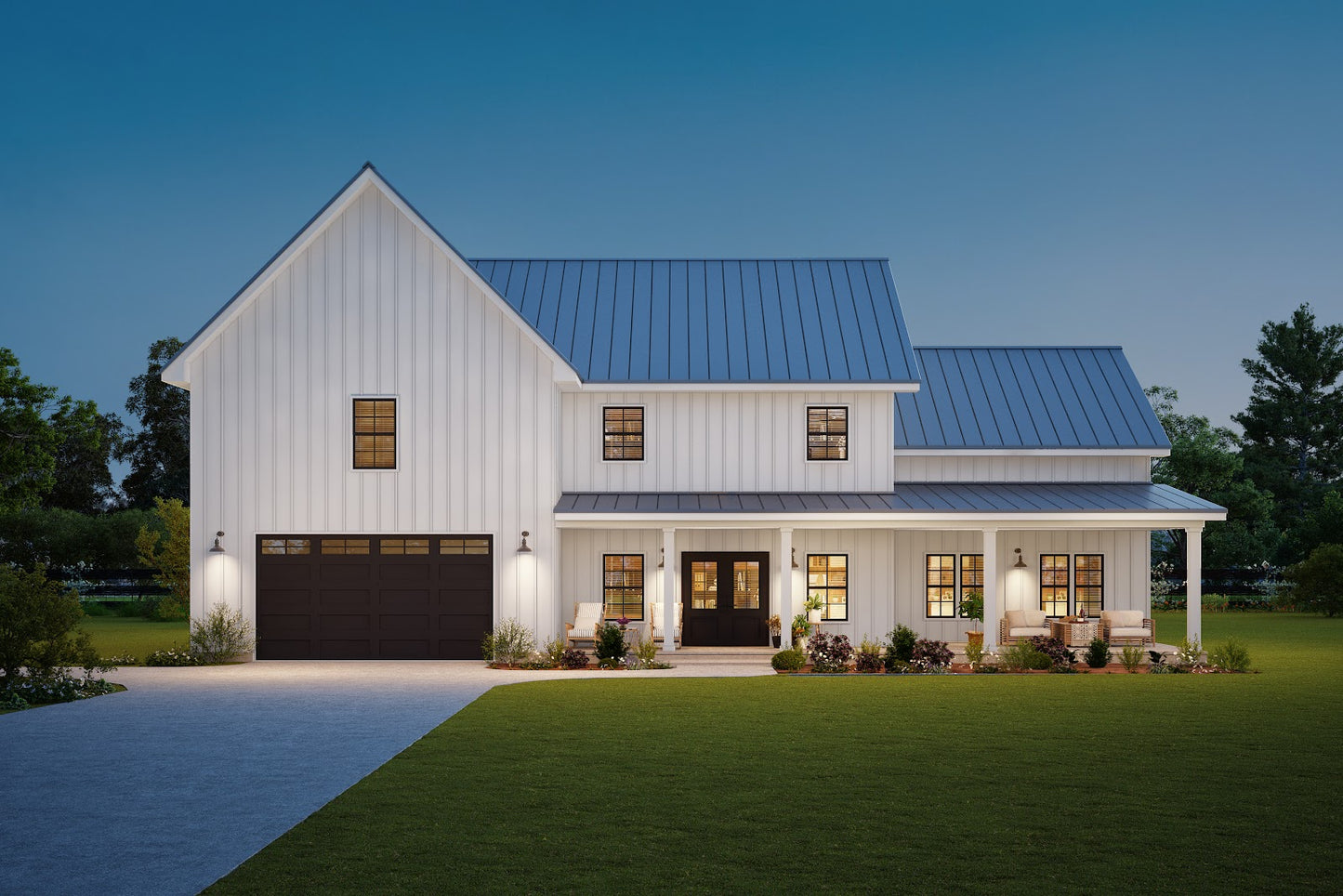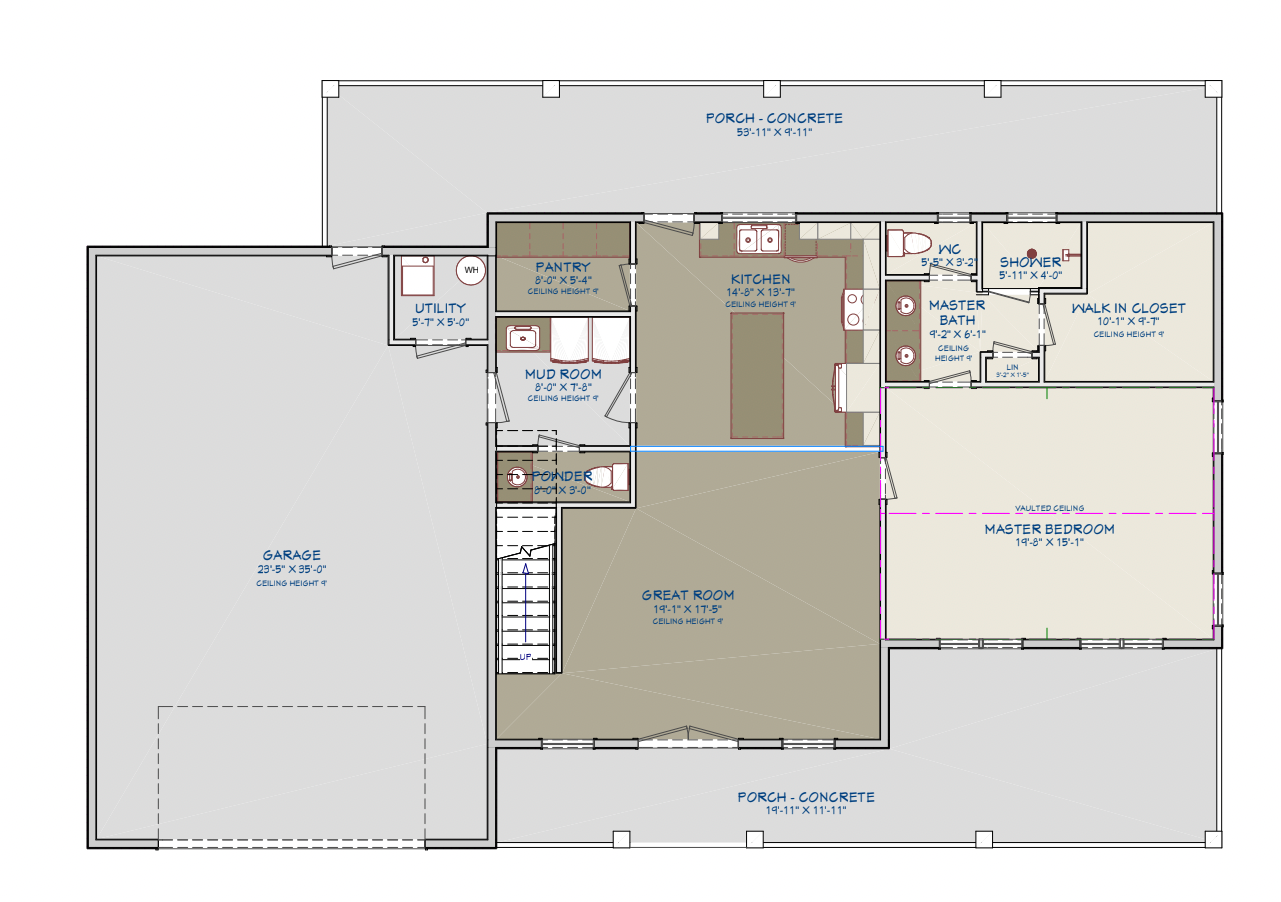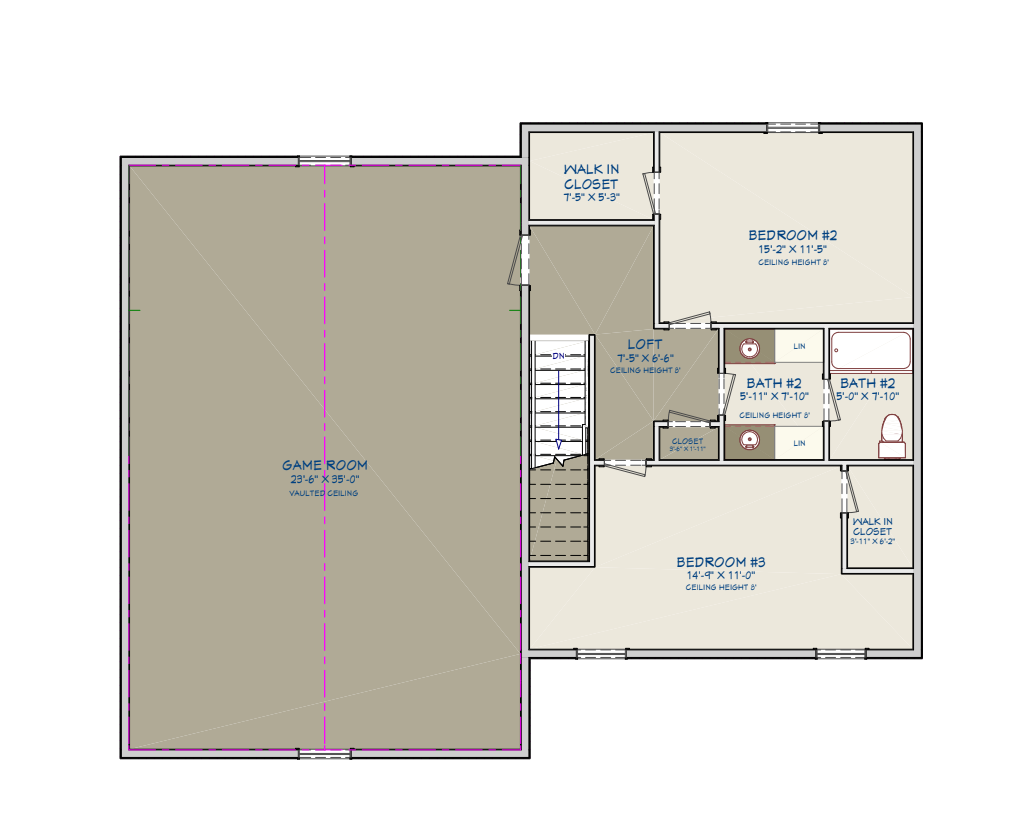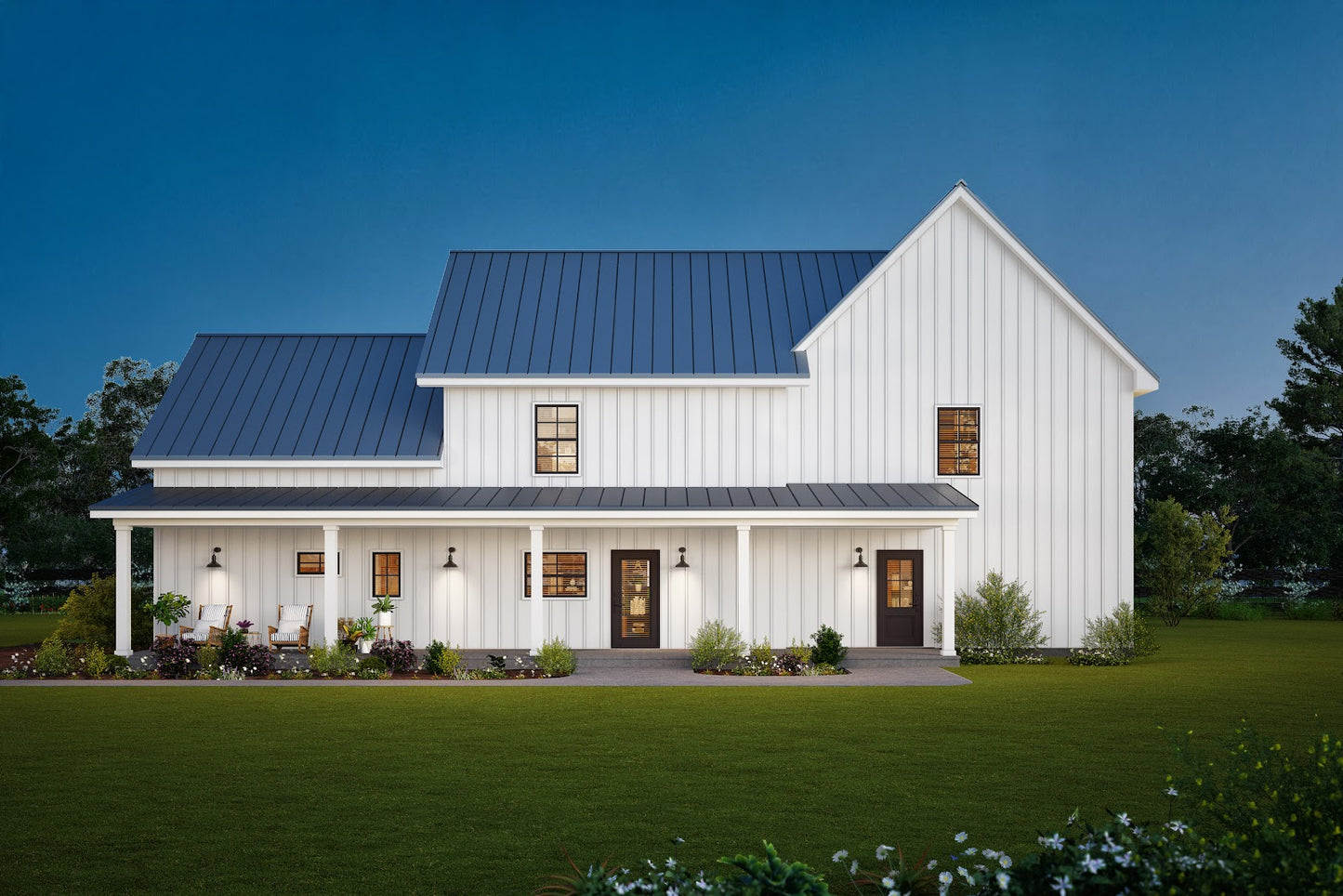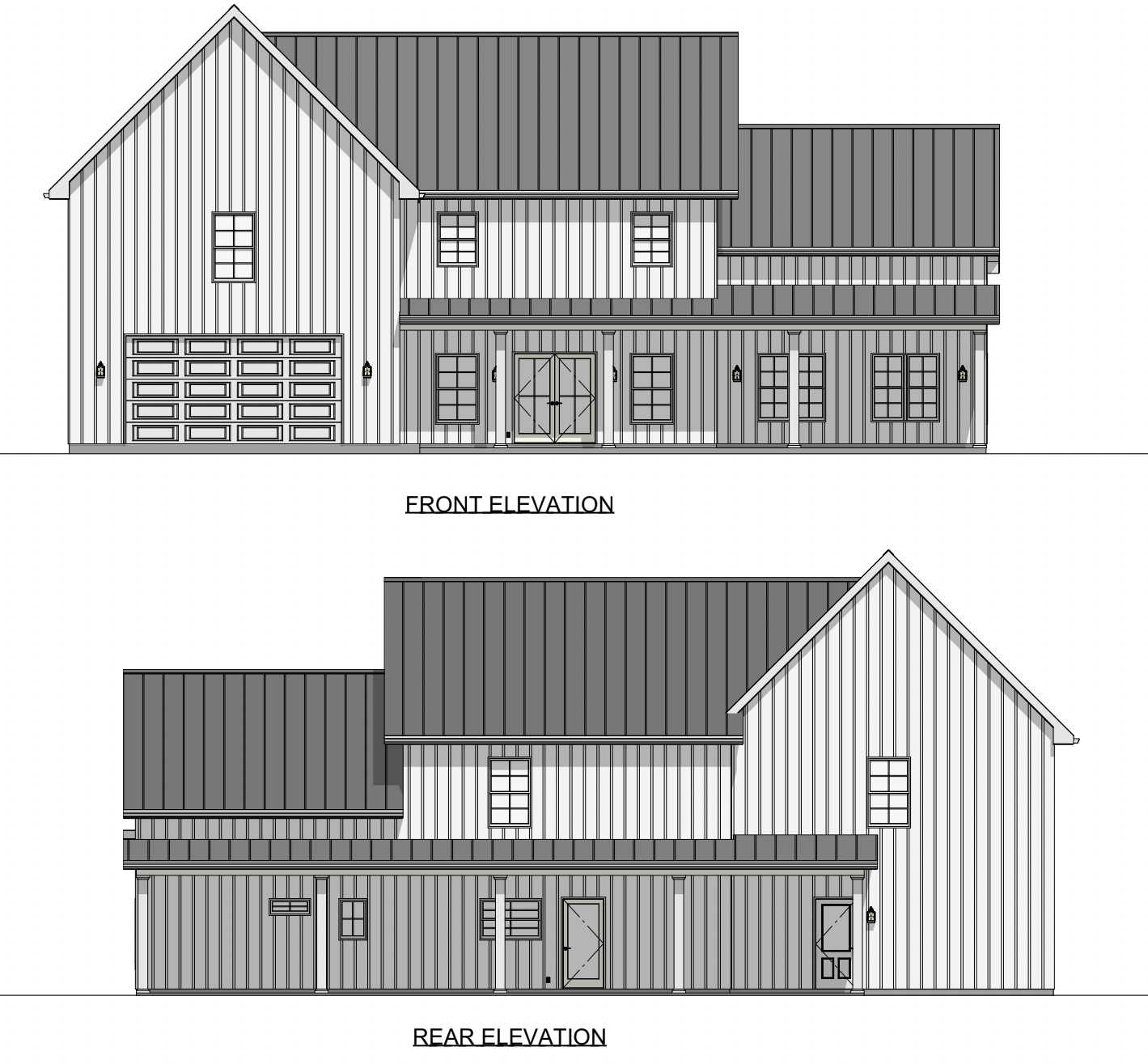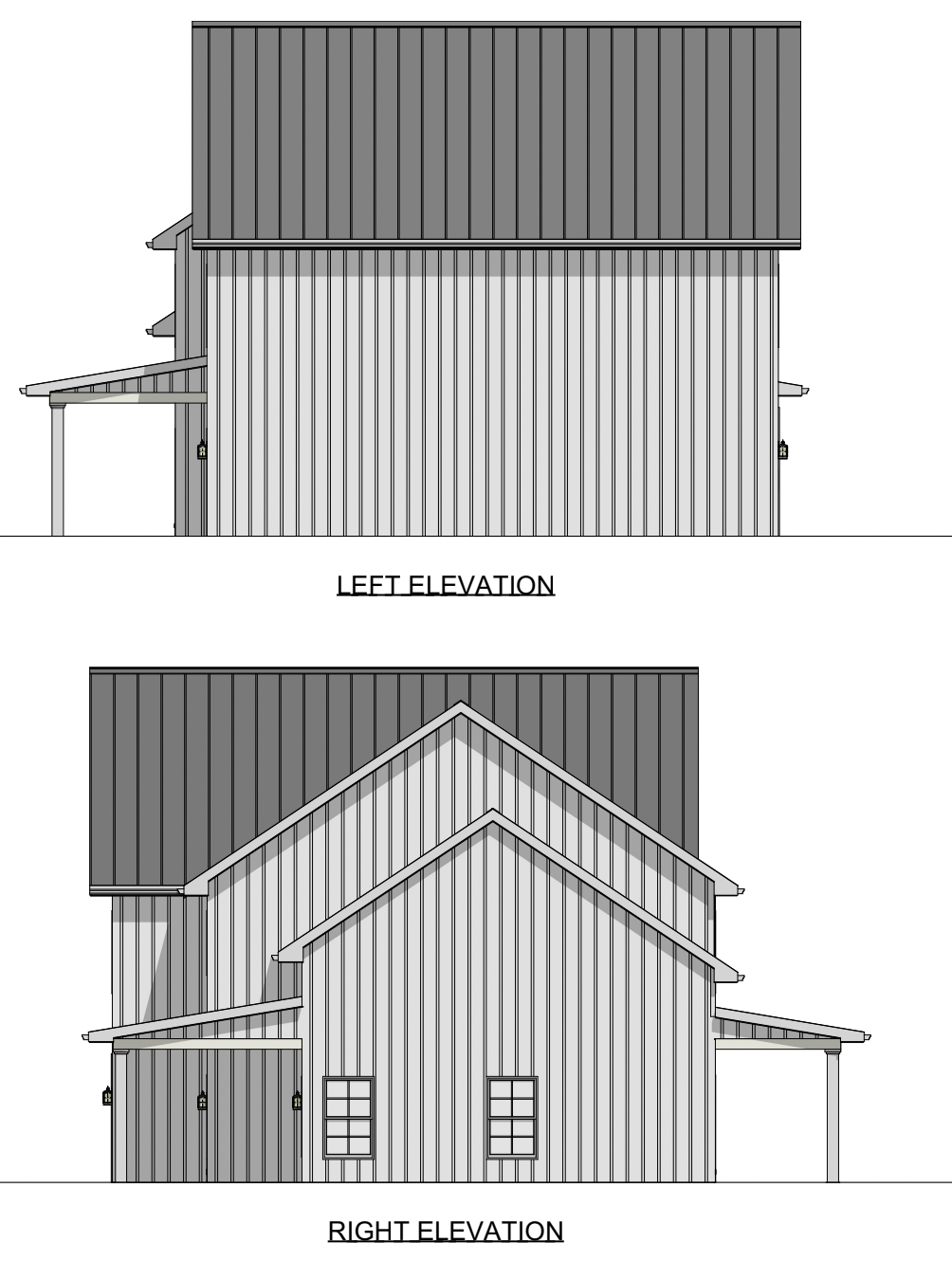The Prairie Belle Steel Barndo House Kit
The Prairie Belle Steel Barndo House Kit
The Prairie Belle Farmhouse Steel Barndo Kit
Classic Elegance. Expansive Space. Made for Modern Country Living.
The Prairie Belle is a beautifully designed two-story farmhouse barndo kit that pairs timeless charm with practical layout. With 2,909 sq. ft. of finished living space, 3 bedrooms, 2.5 baths, and a spacious 2-car garage, this home is ideal for families who want an open, flowing floor plan with room to relax, host, and grow. A combination of vaulted ceilings, deep porches, and dynamic rooflines gives this steel-framed beauty serious presence.
🏡 Key Specs:
-
Total Finished Living Area: 2,909 Sq. Ft.
-
Main Level: 1,323 Sq. Ft.
-
Second Level: 1,586 Sq. Ft.
-
-
Bedrooms: 3
-
Bathrooms: 2.5
-
Garage: 2 Bays (830 Sq. Ft.)
-
Porches: 839 Sq. Ft. of Covered Outdoor Space
-
Total Area Under Roof: 4,577 Sq. Ft.
📐 Exterior Dimensions:
-
Width: 68'
-
Depth: 36'
-
Ridge Height: 32'
🛠 Construction Details:
-
Foundation: Slab
-
Exterior Walls: 2x6 framing
-
Roof System: Engineered Trusses
-
Floor System: I-Joists
-
Roof Pitch: Combination 8:12 / 12:12 for varied architectural impact
-
Ceiling Heights:
-
Main Level: 9' flat with vaulted sections
-
Second Level: 8' with vaulted ceilings
-
The Prairie Belle offers the best of both worlds—rustic farmhouse style and modern structural reliability. Whether it’s your forever home or your next high-end rental project, this design brings both charm and confidence to every acre it sits on.
Call 800-513-1675 to discuss build options or click "Request a Quote" to start your project today.
Nationwide delivery and installation available.
Product features
Product features
Materials and care
Materials and care
Merchandising tips
Merchandising tips
Share
