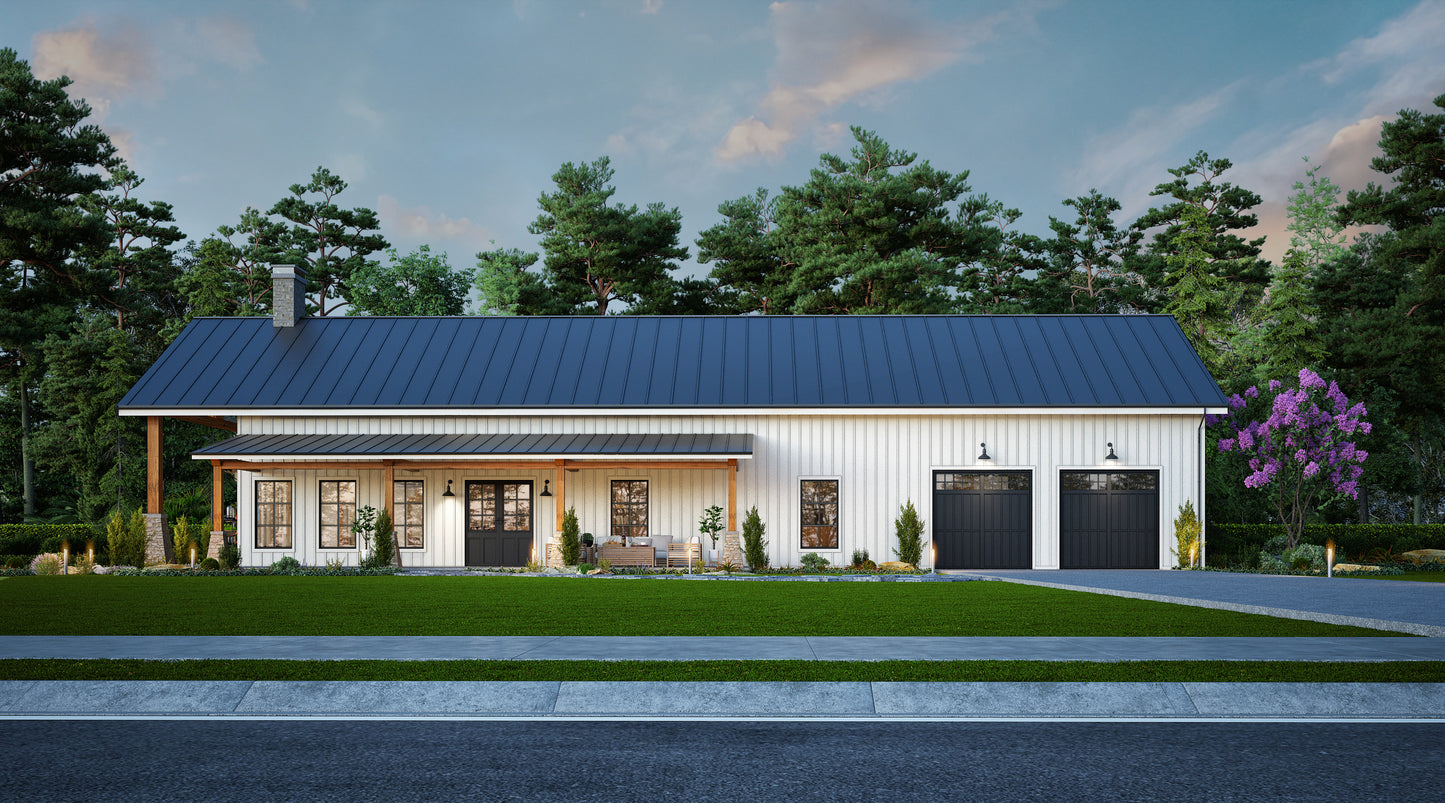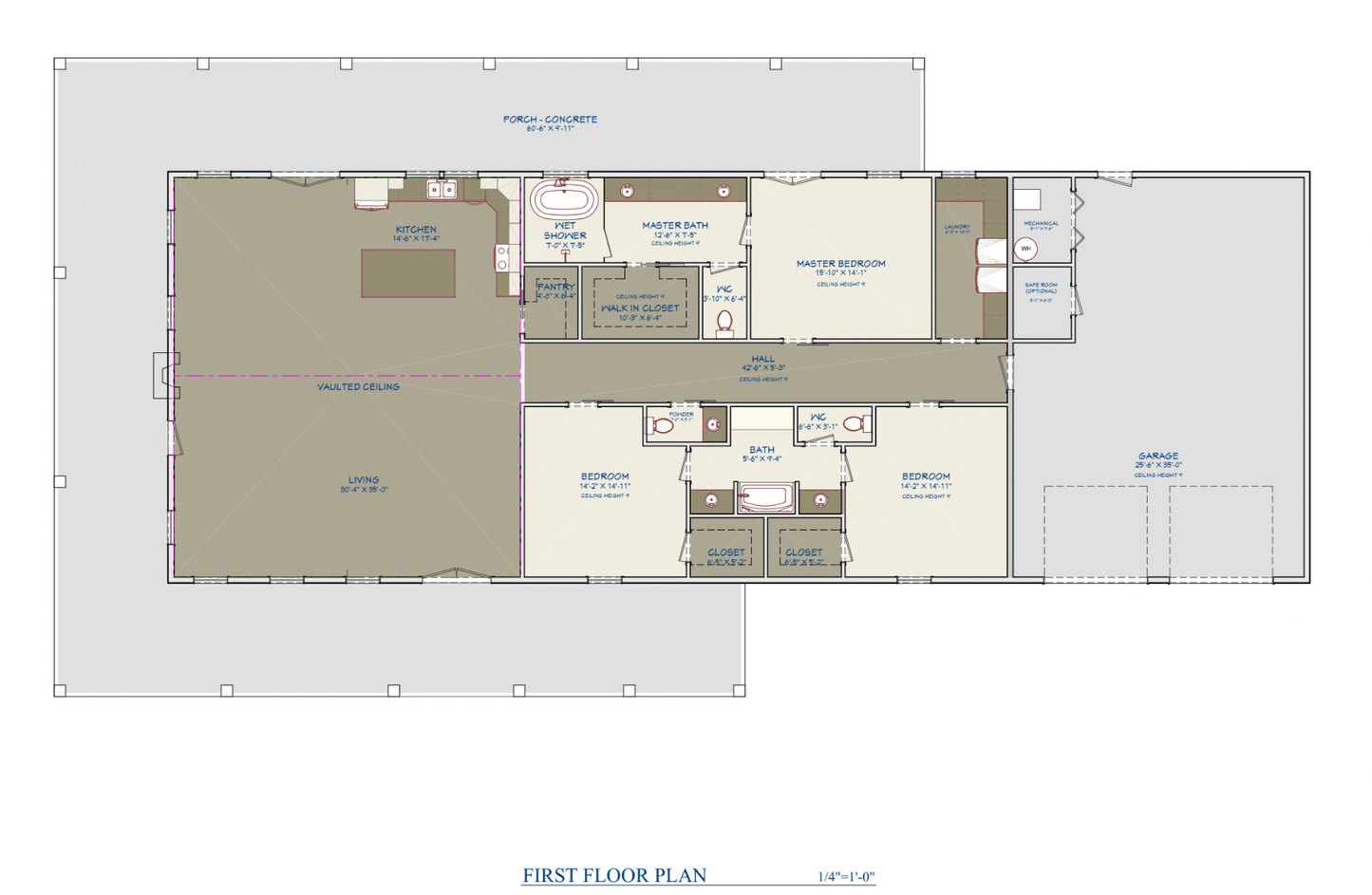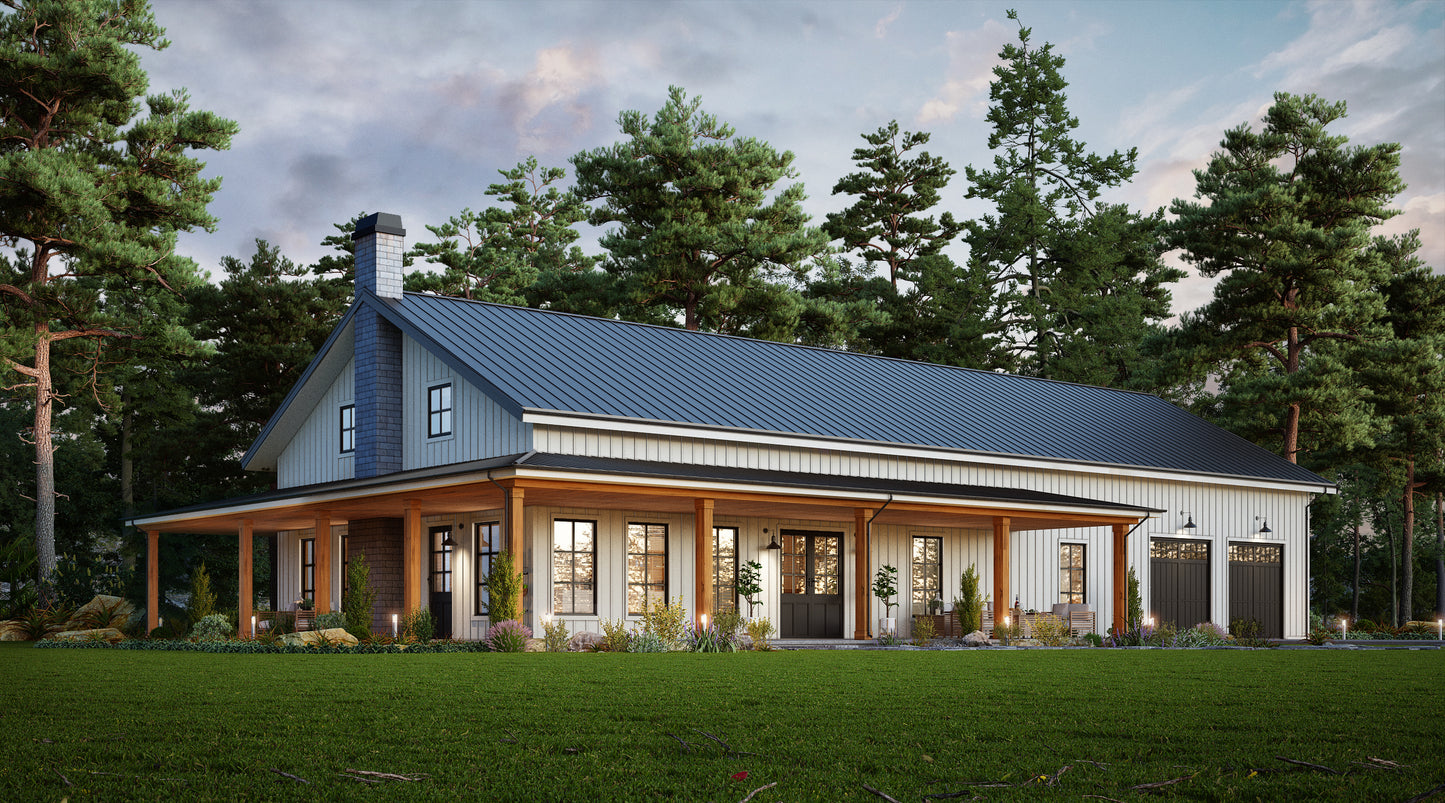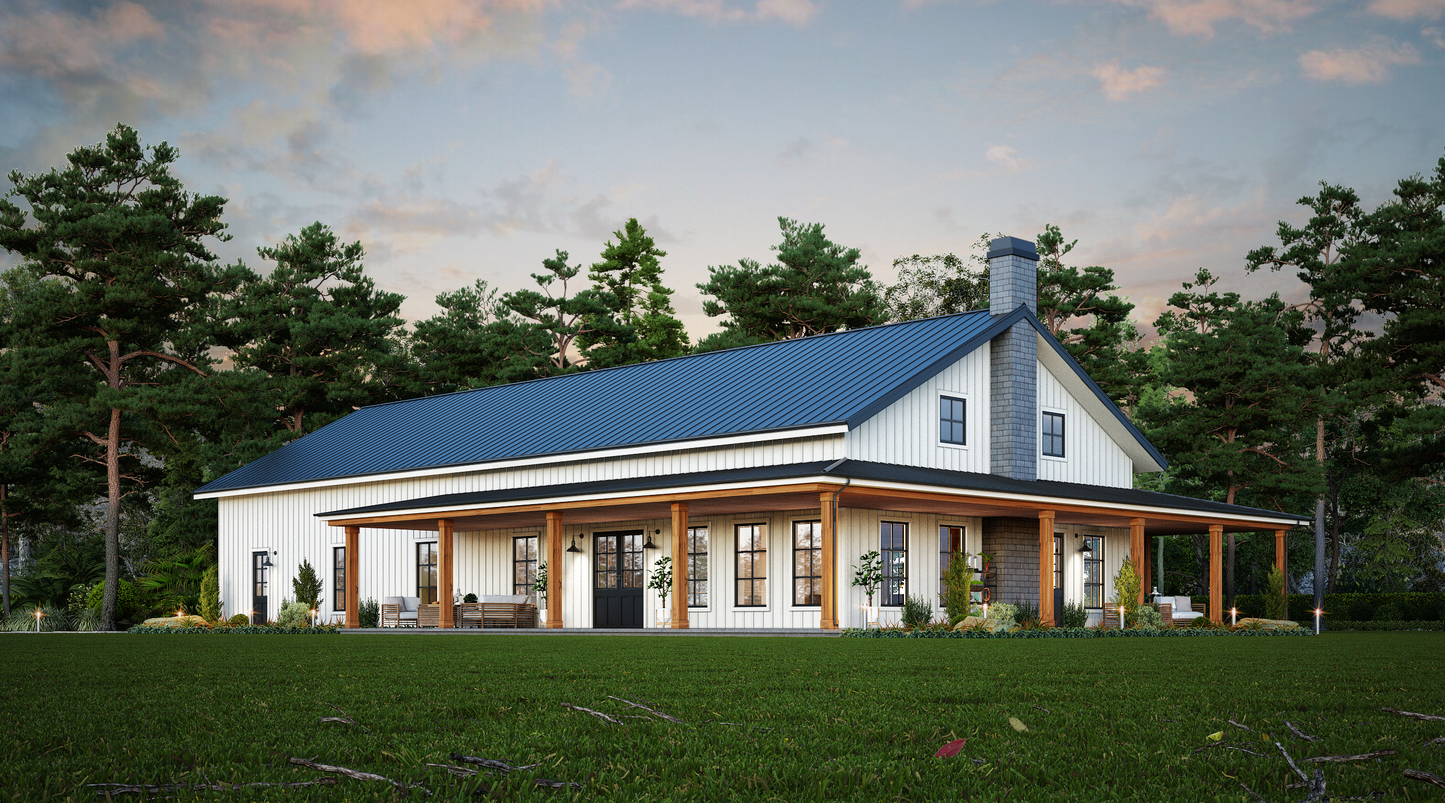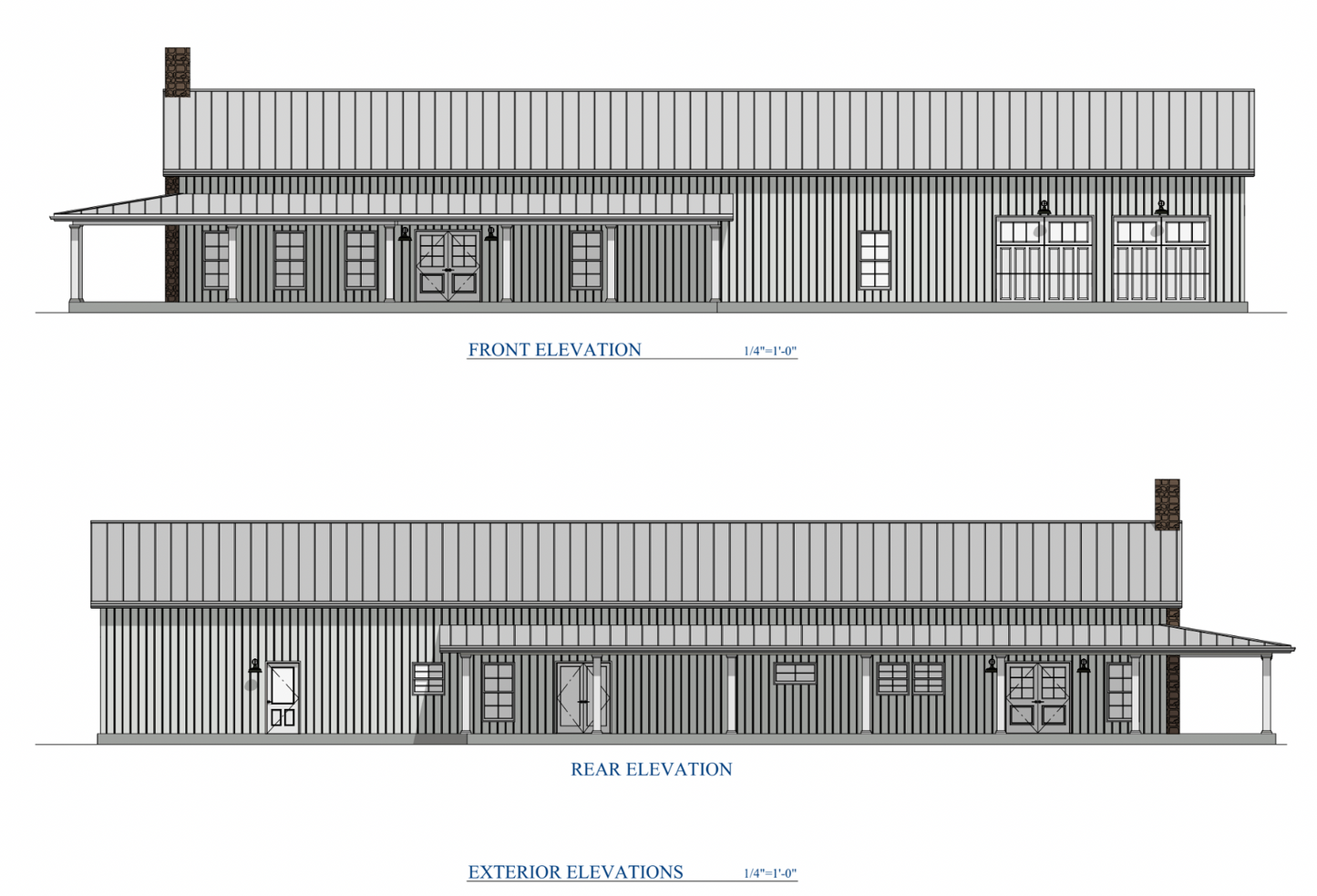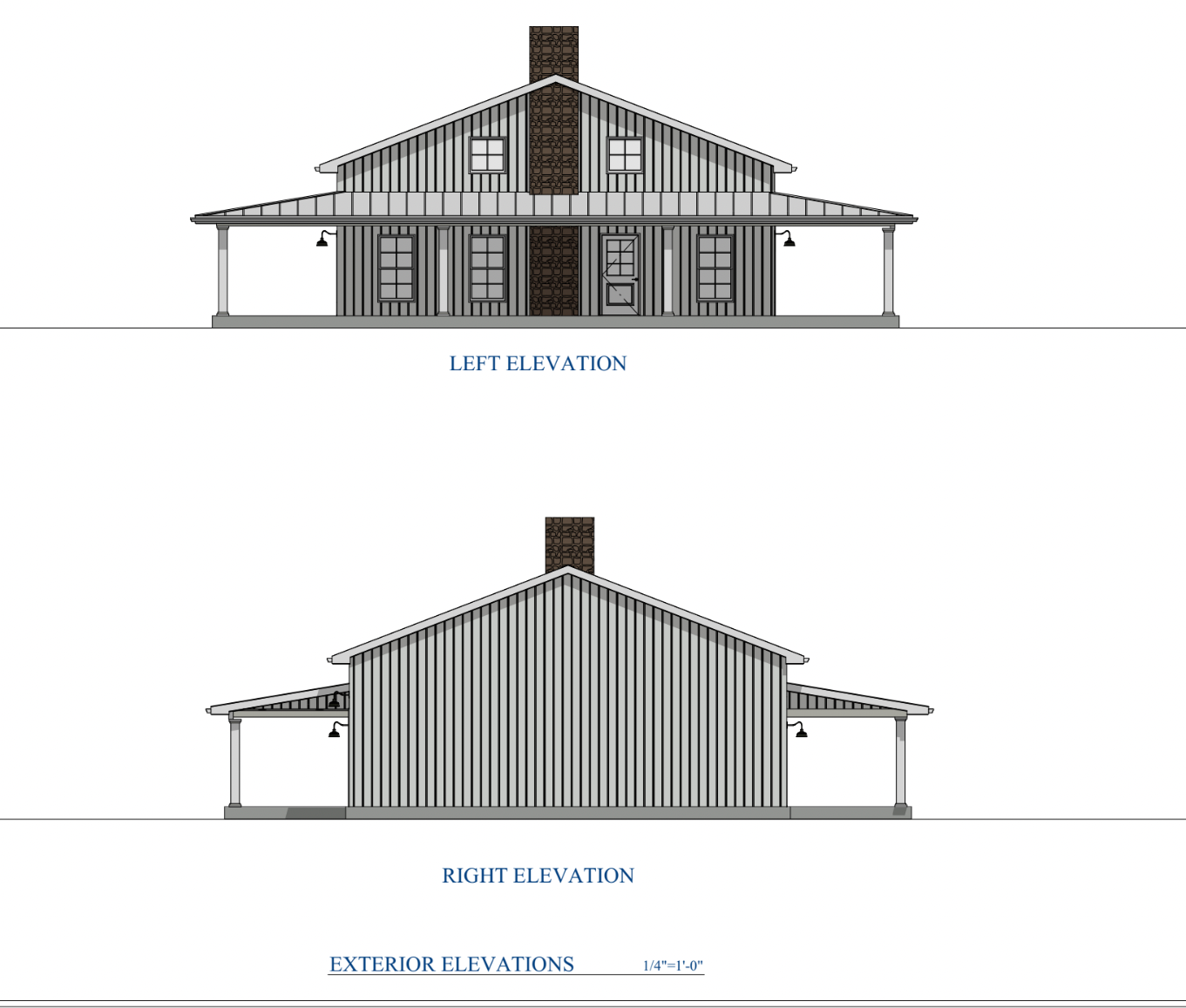The Maplestone Steel Barndo House Kit
The Maplestone Steel Barndo House Kit
The Maplestone Steel Barndo House Kit
Expansive Living. Timeless Style. Built to Welcome and Withstand.
The Maplestone is a wide-set, single-level steel barndo house kit that delivers impressive space, classic charm, and modern function. With 2,745 sq. ft. of finished living space, 3 bedrooms, 2.5 bathrooms, and an 855 sq. ft. 2-car garage, this layout offers the perfect blend of open concept living and private comfort. A massive 1,728 sq. ft. of covered porch wraps the home with outdoor usability, making it ideal for entertaining, relaxing, or just taking in the view.
🏡 Key Specs:
-
Finished Living Area: 2,745 Sq. Ft. (Main Level)
-
Bedrooms: 3
-
Bathrooms: 2.5
-
Garage: 2 Bays (855 Sq. Ft.)
-
Porches: 1,728 Sq. Ft. of Covered Outdoor Space
-
Total Area Under Roof: 5,328 Sq. Ft.
📐 Exterior Dimensions:
-
Width: 110'
-
Depth: 36'
-
Ridge Height: 22'
🛠 Construction Details:
-
Foundation: Slab
-
Exterior Walls: 2x6 framing
-
Roof Structure: Engineered Trusses
-
Floor System: I-Joists
-
Roof Pitch: 6:12
-
Ceiling Heights: 9' with vaulted sections for added volume and elegance
The Maplestone is made for those who crave a sprawling floor plan with room to grow, gather, and enjoy. Whether it’s a homestead, a countryside residence, or a luxury barndo rental, this kit brings together steel strength and farmhouse comfort in one unforgettable home.
Call 800-513-1675 or click “Request a Quote” to start your Maplestone build today.
Nationwide delivery and professional installation available.
Product features
Product features
Materials and care
Materials and care
Merchandising tips
Merchandising tips
Share
