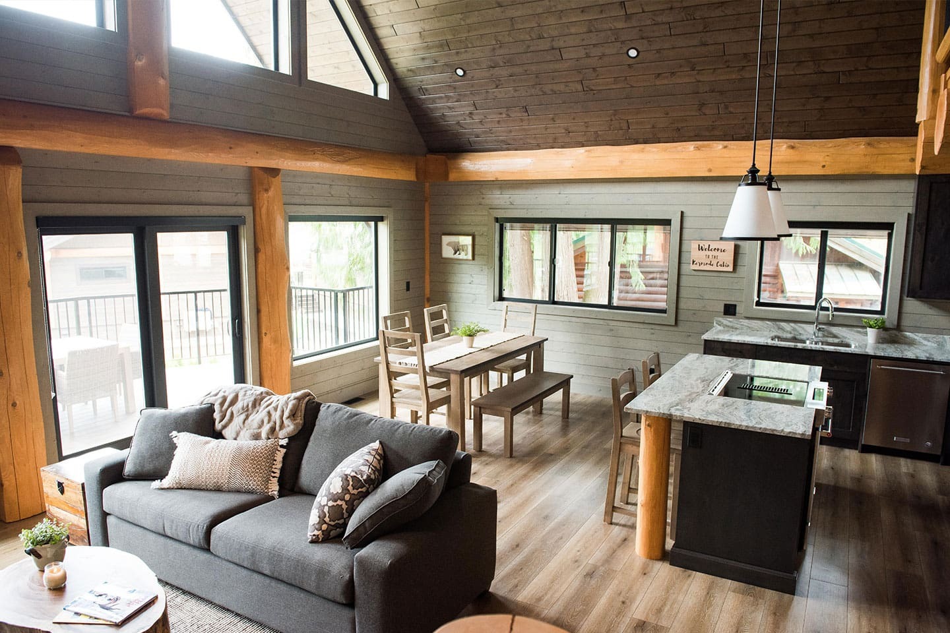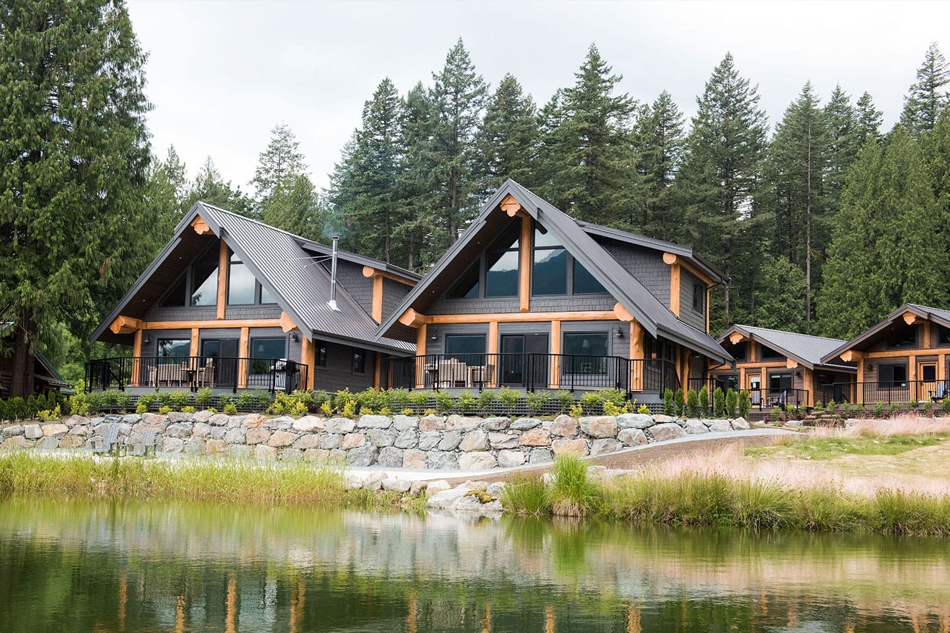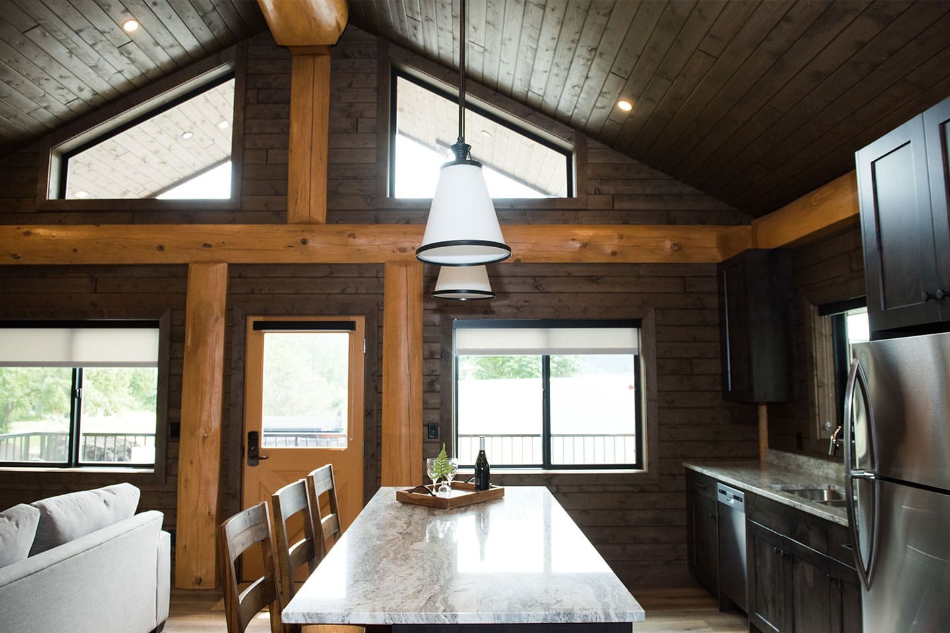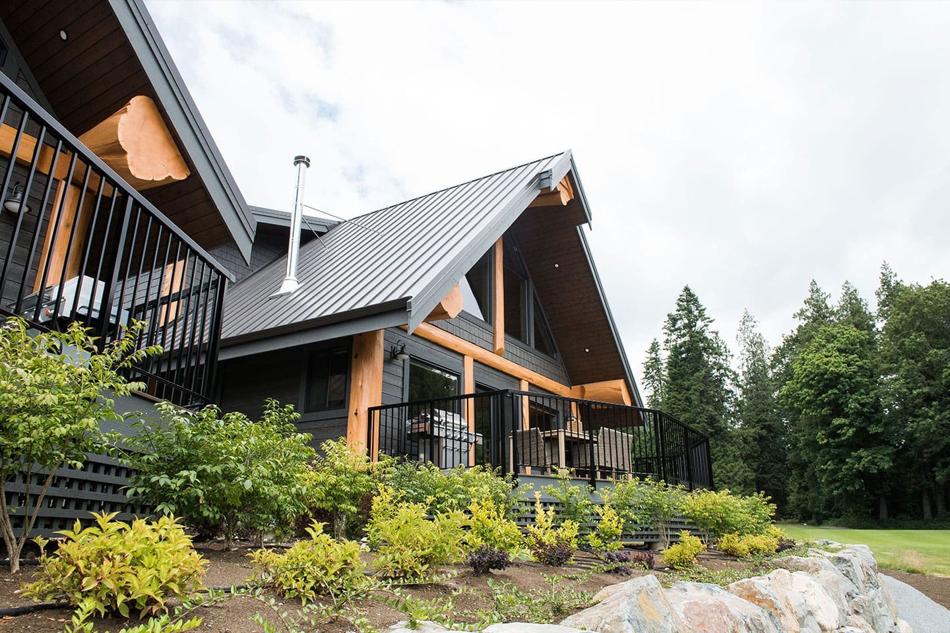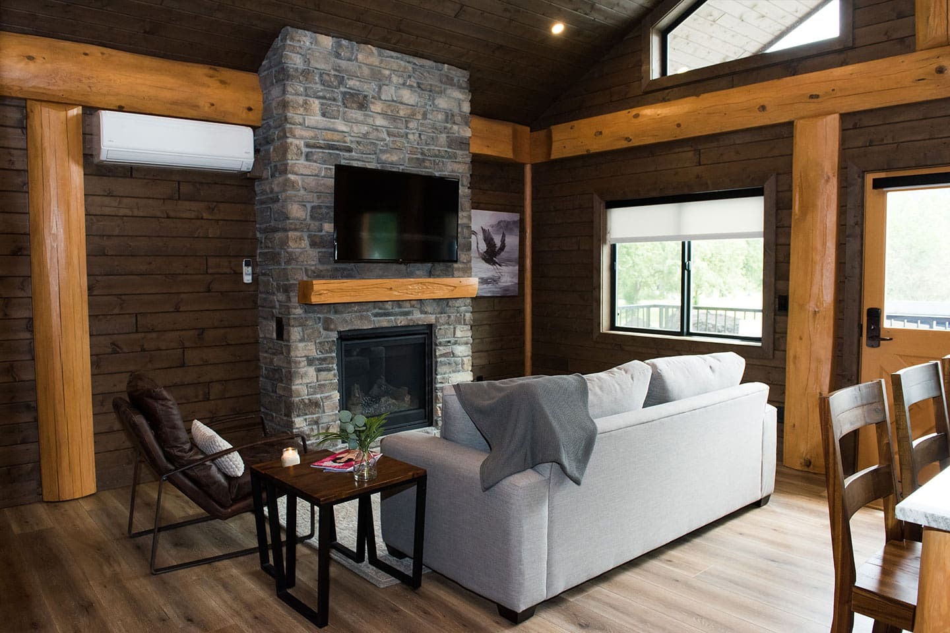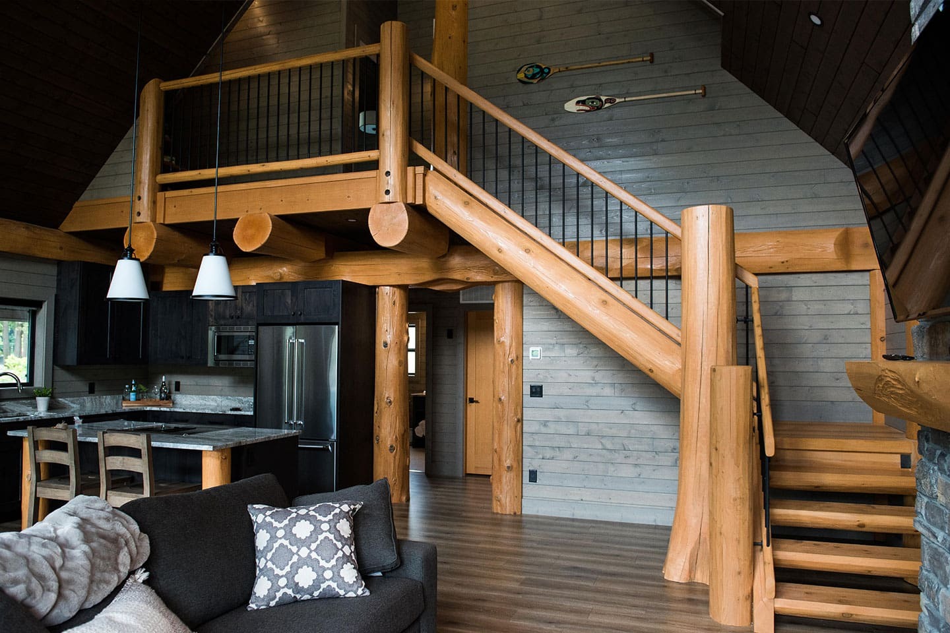##MOOSE LODGE SR. CABIN DETAILS ARE AS FOLLOWS;
- **Comfort and Welcoming Design**: Perfect for families.
- **Spacious and Custom Layout**: Big, open, and cozy.
- **Equipped for Convenience**: Full-size fridge and kitchen gear.
- **Perfect for Entertaining**: 3 bed, 2 bath floorplan with a loft, ideal for large groups or a unique, spacious home for everyone, including the kids.
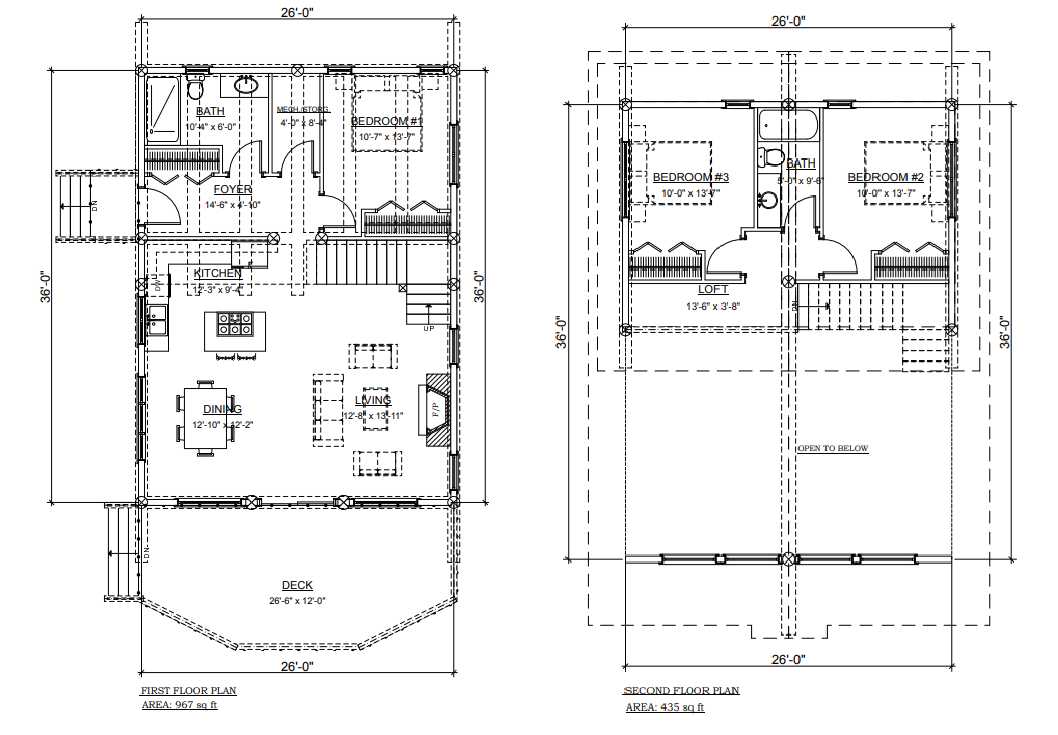
# Moose Lodge Sr. Log Cabin Details (SCROLL DOWN TO SEE PHOTOS OF THE MOOSE LODGE SR.)
The Moose Lodge Sr. is an exquisite 967 square ft. log cabin with an additional 435 square ft. loft, offering a perfect blend of luxury and comfort. Designed with the entire family in mind, this post and beam style log home features 3 bedrooms and 2 bathrooms, making it ideal for entertaining large groups or enjoying a spacious home with your loved ones.
### Key Features:
- **Spacious Main Floor**: 967 square ft. of beautifully designed living space.
- **Loft Area**: An additional 435 square ft. loft provides extra room for various needs.
- **Versatile Layout**: 3 bedrooms and 2 bathrooms ensure ample space for everyone.
- **Post and Beam Construction**: Ensures durability and a timeless aesthetic.
### Available Options for the Moose Lodge Sr. Log Cabin Kits:
- **Complete Set of Drawings and Plans**: Detailed blueprints for a seamless building process.
- **Choice of Logs**: Douglas Fir or Western Red Cedar logs, 18” mid-span diameter, and pre-built panels.
- **Pre-Built Panels**:
- 2×6 exterior stud walls and gable walls.
- 2×4 and 2×6 interior walls.
- **Tyvek Installation**: On wall panels for added protection and insulation.
- **Window Openings Dressed with Blueskin**: Ensures weather-tight construction.
- **Floor System Panels**: 9 1⁄2” Trus Joist I (TJI) panels for a sturdy floor.
- **Roof Panels**: Prebuilt 11 7/8” Trus Joist I (TJI) panels for a solid roof structure.
- **Windows**: High-quality, energy-efficient windows.
- **Exterior Doors**: Durable and stylish exterior doors.
- **Log Stairs and Railings**: Adds a rustic charm to the interior.
For inquiries or to place your order for the luxury Moose Lodge Cabin Kit, contact us today at 502-298-8946. Elevate your living experience with a cabin that exceeds expectations in both luxury and affordability.
WE OFFER THE MOOSE LODGE CABIN KITS IN 3 PLANS, THE 1 BEDROOM AND 2 BEDROOM ARE BOTH JUST SHY OF 700 SQUARE FEET BUT THE 1 BED IS 80K AND THE 2 BED IS 90K THAT IS FOR THE KIT AND INSTALLING THE KIT (NOT FINISHING IT!) THE 3 BEDROOM 2 BATHROOM MOOSE LODGE SENIOR IS A 2 STORY CABIN TOTALLING APPROX. 1400 SQUARE FEET, 960 ON FIRST FLOOR AND 433 ON 2ND, AND PRICE ON THIS KIT WITH INSTALLING IT IS 166K (ONCE AGAIN NOT FINISHING IT JUST KIT AND INSTALL) PRICE FOR SHIPPING DEPENDS ON LOCATION SO BE SURE TO GET WITH US ON THAT!
