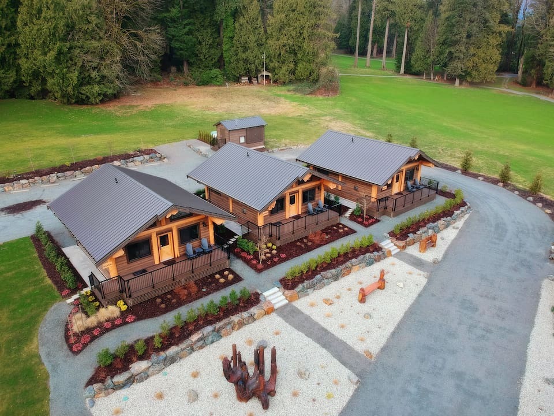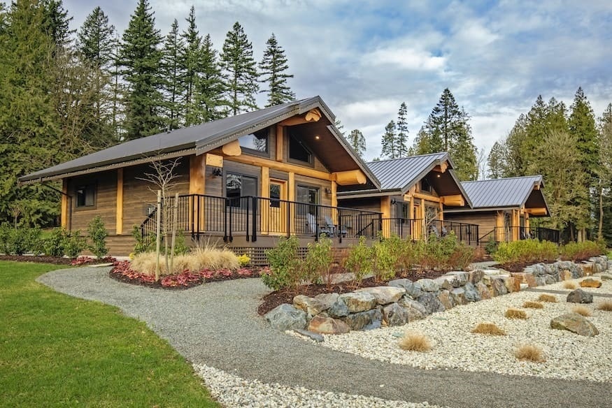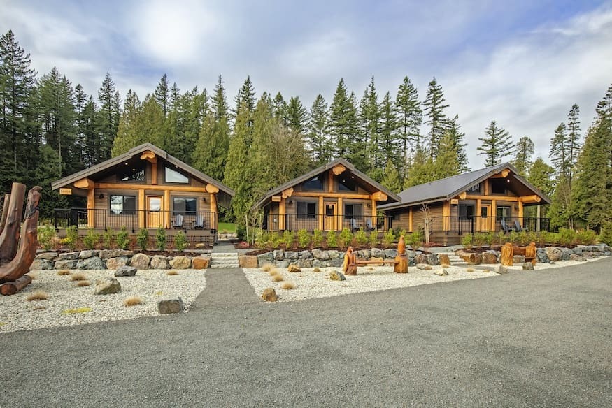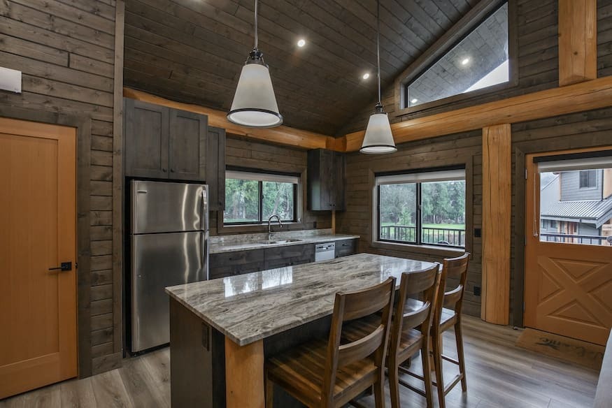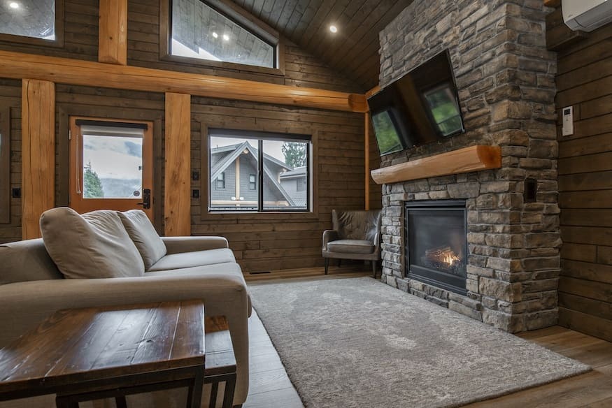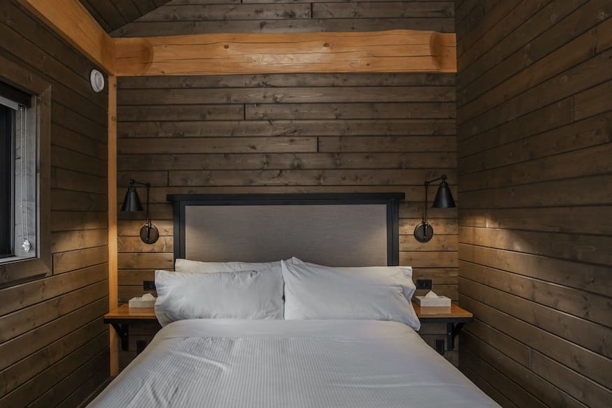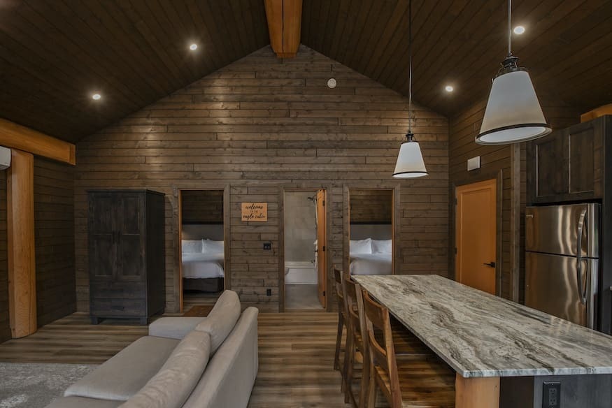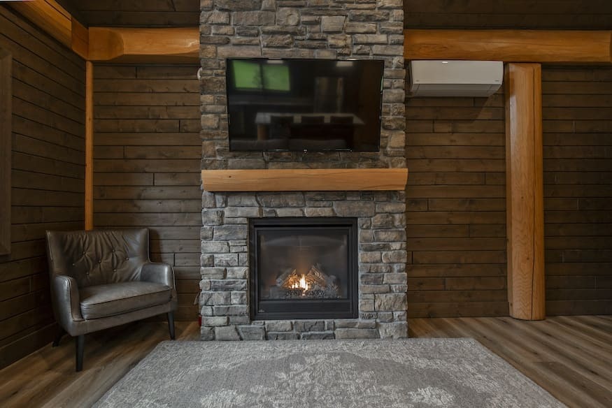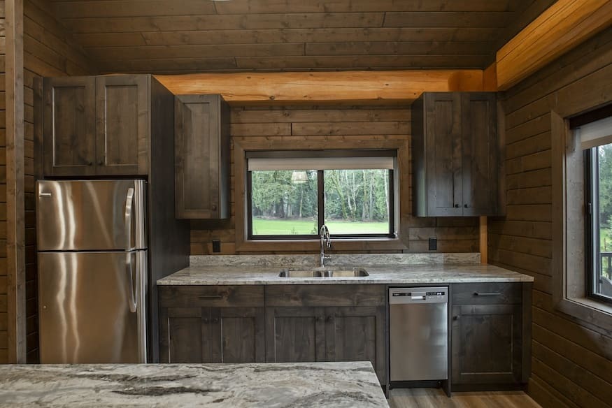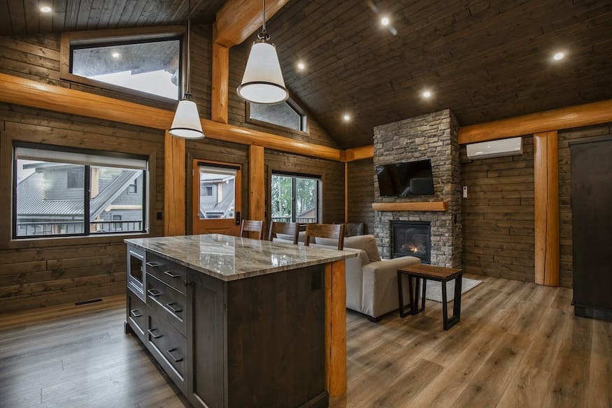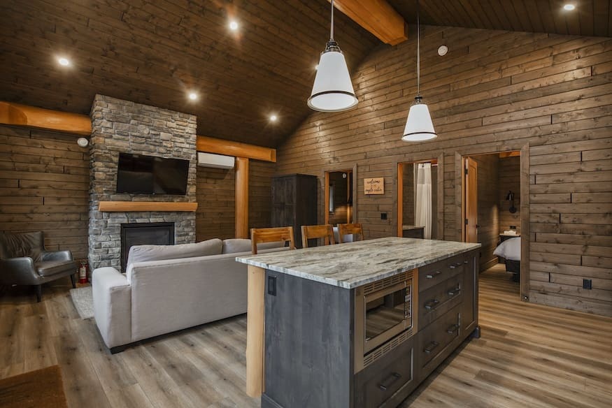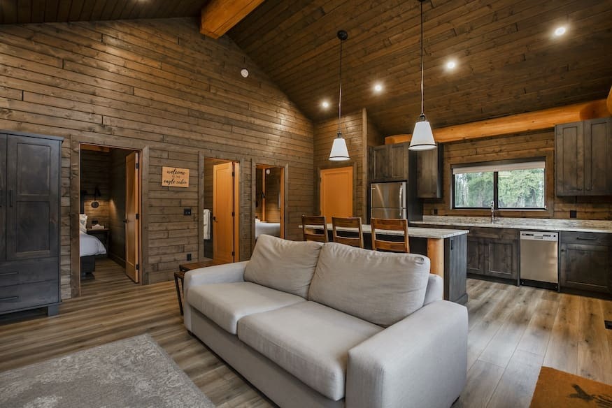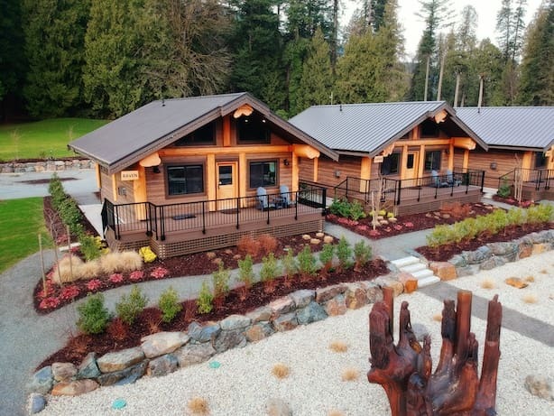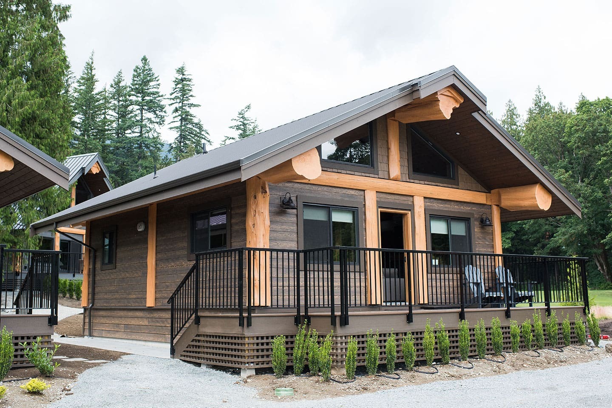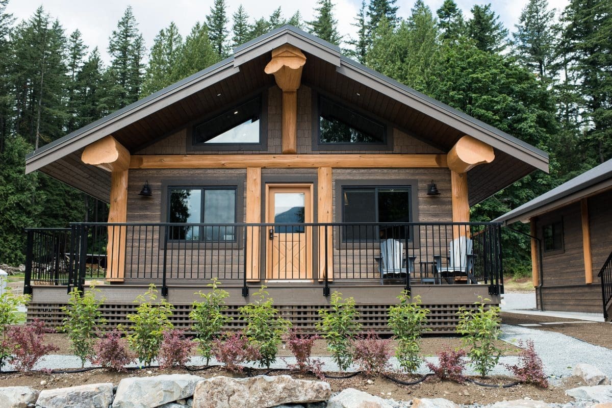Moose Lodge Jr. Log Cabin Details (SCROLL DOWN FOR PHOTO GALLERY)
The Moose Lodge Jr. was built with comfort and crafted to feel welcoming, designed with the entire family in mind. This cabin style is perfect if you’re looking for a small, open, cozy, and custom layout that is nicely laid out. Spacious and well-equipped, you can fit a full-size fridge and kitchen gear in these cabins. The 1 or 2 bed, 1 bath floorplan with a loft is perfectly laid out for that weekend escape.
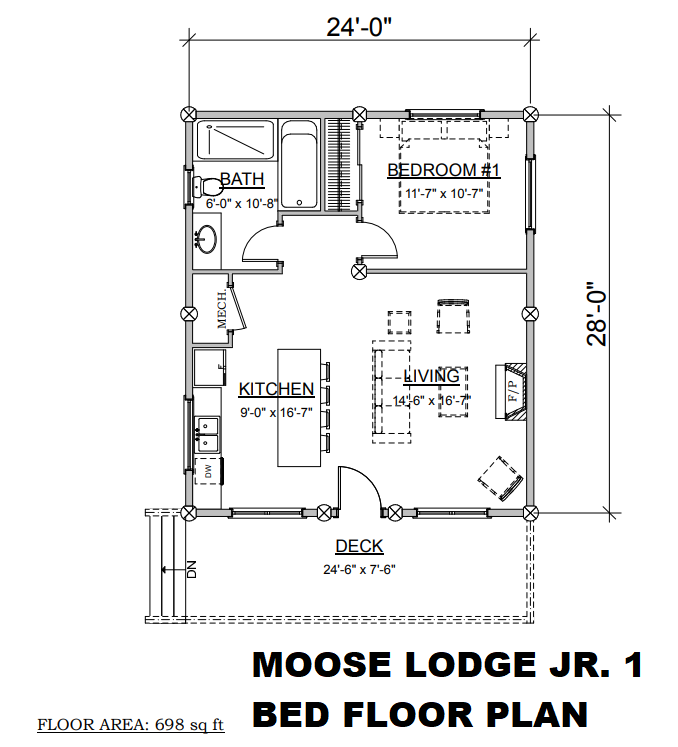
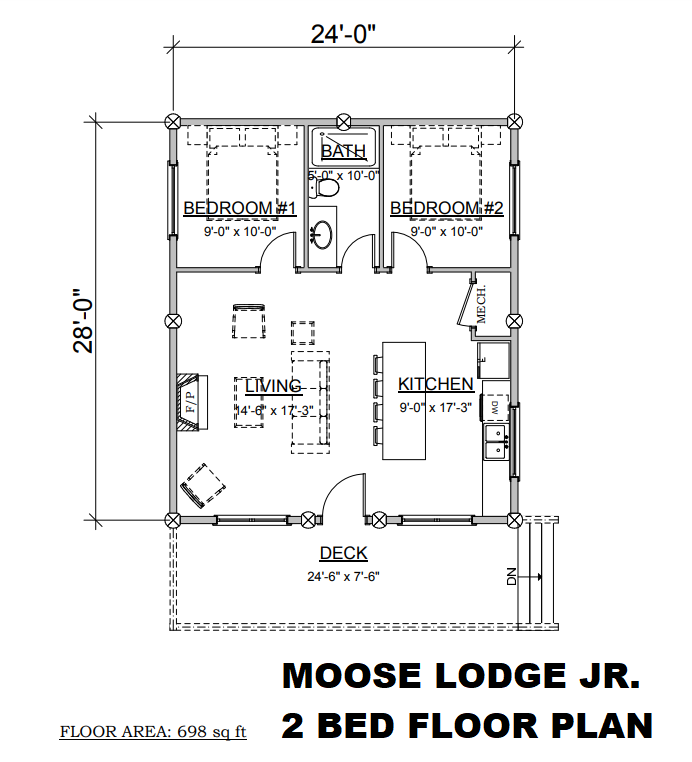
Moose Lodge Jr. Log Cabin Details (CALL US AT 502-298-8946 IF YOU HAVE QUESTIONS OR ARE READY TO PLACE YOUR ORDER, ASK FOR OSI)
The Moose Lodge Jr. is a 624 square ft. log cabin designed with comfort and versatility in mind. Offering both 1 and 2 bedroom options with 1 bathroom, this post and beam style log home provides a cozy and welcoming atmosphere for the entire family.
### Available Options for the Moose Lodge Jr. Log Cabin Kits:
- **Complete set of drawings and plans**
- **Choice of Douglas Fir or Western Red Cedar logs**, 18” mid-span diameter
- **Pre-built panels**:
- 2×6 exterior stud walls and gable walls
- 2×4 and 2×6 interior walls
- **Window openings dressed with Blueskin**
- **9 1⁄2” Trus Joist I (TJI) floor system panels**
- **Prebuilt 11 7/8” Trus Joist I (TJI) roof panels**
- **Windows**
- **Exterior doors**
This cabin kit includes everything you need for a well-equipped and beautifully designed cabin, perfect for a weekend escape or a cozy retreat.
